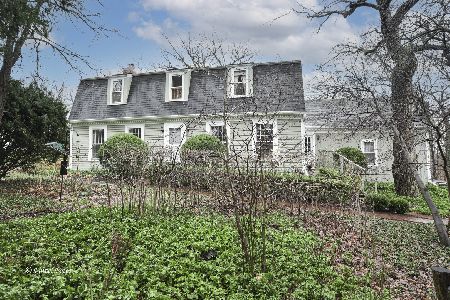9N620 Tipi Lane, Elgin, Illinois 60124
$320,000
|
Sold
|
|
| Status: | Closed |
| Sqft: | 3,022 |
| Cost/Sqft: | $109 |
| Beds: | 4 |
| Baths: | 4 |
| Year Built: | 1976 |
| Property Taxes: | $6,473 |
| Days On Market: | 2133 |
| Lot Size: | 0,64 |
Description
PHENOMENAL VALUE for this TRANQUIL REFUGE, in impeccable condition, backing to green belt! Inspiring 3-season room w/skylite (new in 2017) overlooks beautifully manicured grounds. Large living room & formal dining room. Inviting family room w/gas log stone fireplace & recently updated eat-in kitchen that's light & bright! Perfectly decorated throughout, with generous amount of recessed lighting! Heated floor & seated shower in master bath. Gorgeous remodel of bsmt walkout level features 2nd kitchen, add'l family or rec room, and shower bath! New siding, garage door & driveway (2017), new water heater (2014), new well pump (2015), & new furnace & central air (2013). 5-1/2 ft tall cement crawl space plus additional storage room! SEEING IS BELIEVING! The views from inside the newly enclosed 3-season room makes waking up for morning coffee a delightful way to start your day! Relax or entertain later on large brick paver patio! See full list of improvements & features in documents section.
Property Specifics
| Single Family | |
| — | |
| Quad Level | |
| 1976 | |
| Partial | |
| — | |
| No | |
| 0.64 |
| Kane | |
| Catatoga | |
| — / Not Applicable | |
| None | |
| Private Well | |
| Septic-Private | |
| 10593716 | |
| 0630276012 |
Nearby Schools
| NAME: | DISTRICT: | DISTANCE: | |
|---|---|---|---|
|
Grade School
Otter Creek Elementary School |
46 | — | |
|
Middle School
Abbott Middle School |
46 | Not in DB | |
|
High School
South Elgin High School |
46 | Not in DB | |
Property History
| DATE: | EVENT: | PRICE: | SOURCE: |
|---|---|---|---|
| 27 Apr, 2020 | Sold | $320,000 | MRED MLS |
| 27 Mar, 2020 | Under contract | $329,900 | MRED MLS |
| — | Last price change | $324,900 | MRED MLS |
| 14 Feb, 2020 | Listed for sale | $324,900 | MRED MLS |
Room Specifics
Total Bedrooms: 4
Bedrooms Above Ground: 4
Bedrooms Below Ground: 0
Dimensions: —
Floor Type: Carpet
Dimensions: —
Floor Type: Carpet
Dimensions: —
Floor Type: Carpet
Full Bathrooms: 4
Bathroom Amenities: Double Sink
Bathroom in Basement: 1
Rooms: Enclosed Porch,Eating Area,Recreation Room,Kitchen,Storage,Other Room
Basement Description: Finished,Exterior Access
Other Specifics
| 2 | |
| Concrete Perimeter | |
| Asphalt | |
| Deck, Brick Paver Patio | |
| Nature Preserve Adjacent,Mature Trees | |
| 74X165X150X90X188 | |
| — | |
| Full | |
| Skylight(s) | |
| Range, Microwave, Dishwasher, Refrigerator, Disposal | |
| Not in DB | |
| Street Paved | |
| — | |
| — | |
| Attached Fireplace Doors/Screen, Gas Log |
Tax History
| Year | Property Taxes |
|---|---|
| 2020 | $6,473 |
Contact Agent
Nearby Similar Homes
Nearby Sold Comparables
Contact Agent
Listing Provided By
REMAX Horizon







