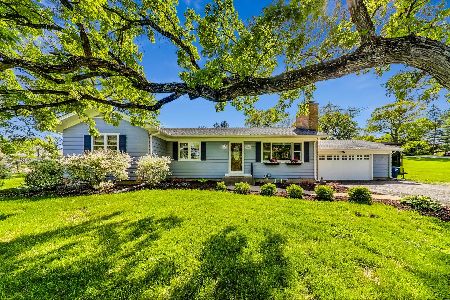38W394 Hilltop Drive, St Charles, Illinois 60175
$220,000
|
Sold
|
|
| Status: | Closed |
| Sqft: | 1,782 |
| Cost/Sqft: | $126 |
| Beds: | 3 |
| Baths: | 3 |
| Year Built: | 1957 |
| Property Taxes: | $7,432 |
| Days On Market: | 4413 |
| Lot Size: | 0,72 |
Description
Needs work. Freddie Mac HomeSteps Property sold as-is. No disclosures/survey. Pro-Rations will be made at 100%. Pre approval/POF must accompany all offers. Special addendums required. Up to $500 for owner occupant home warranty. Property qualifies for HomeSteps financing program. Owner/Occupant only through 1/14/14. No FHA. MULTIPLE OFFERS! HIGHEST AND BEST OFFER DUE BY 5 P.M. 2/3/14.
Property Specifics
| Single Family | |
| — | |
| Other | |
| 1957 | |
| Partial | |
| — | |
| No | |
| 0.72 |
| Kane | |
| Rainbow Hills | |
| 0 / Not Applicable | |
| None | |
| Private Well | |
| Septic-Private | |
| 08507676 | |
| 0930251008 |
Property History
| DATE: | EVENT: | PRICE: | SOURCE: |
|---|---|---|---|
| 25 Mar, 2014 | Sold | $220,000 | MRED MLS |
| 7 Feb, 2014 | Under contract | $224,900 | MRED MLS |
| — | Last price change | $259,900 | MRED MLS |
| 25 Dec, 2013 | Listed for sale | $259,900 | MRED MLS |
| 22 Jun, 2018 | Sold | $310,000 | MRED MLS |
| 27 May, 2018 | Under contract | $305,000 | MRED MLS |
| 19 Apr, 2018 | Listed for sale | $305,000 | MRED MLS |
Room Specifics
Total Bedrooms: 3
Bedrooms Above Ground: 3
Bedrooms Below Ground: 0
Dimensions: —
Floor Type: Carpet
Dimensions: —
Floor Type: Carpet
Full Bathrooms: 3
Bathroom Amenities: Separate Shower,Double Sink
Bathroom in Basement: 0
Rooms: Den
Basement Description: Partially Finished,Crawl
Other Specifics
| 2 | |
| Concrete Perimeter | |
| Gravel | |
| Patio, In Ground Pool, Storms/Screens | |
| Corner Lot | |
| 165X182 | |
| — | |
| Full | |
| Vaulted/Cathedral Ceilings, Skylight(s), Hardwood Floors, Wood Laminate Floors, First Floor Full Bath | |
| — | |
| Not in DB | |
| Street Paved | |
| — | |
| — | |
| Wood Burning |
Tax History
| Year | Property Taxes |
|---|---|
| 2014 | $7,432 |
| 2018 | $7,390 |
Contact Agent
Nearby Similar Homes
Nearby Sold Comparables
Contact Agent
Listing Provided By
Baird & Warner










