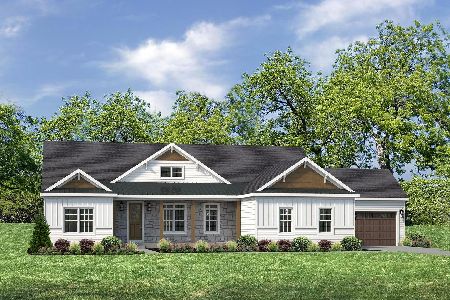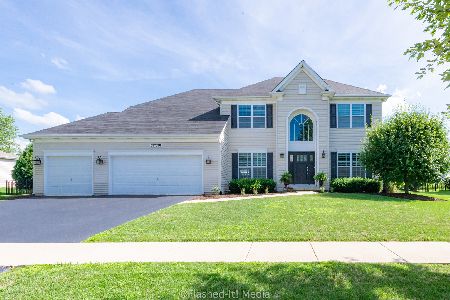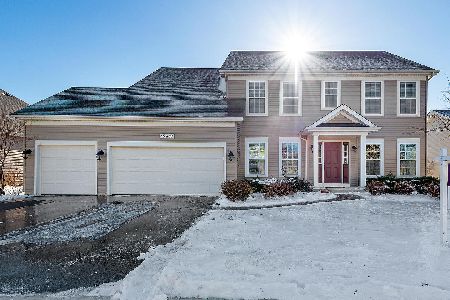38W411 Callighan Place, Geneva, Illinois 60134
$447,500
|
Sold
|
|
| Status: | Closed |
| Sqft: | 2,776 |
| Cost/Sqft: | $155 |
| Beds: | 4 |
| Baths: | 4 |
| Year Built: | 2006 |
| Property Taxes: | $11,531 |
| Days On Market: | 2515 |
| Lot Size: | 0,27 |
Description
The Perfect private fenced lot Backing to Nature Preserve & Bike path offering spectacular panoramic wide open views in Oakmont of Mill Creek~Never a neighbor behind!Pristine condition wonderfully cared for by original owner~Upgraded front elevation has brick facade & full front porch~hardwood floors~Formal living & dining room~Newer $45K kitchen is amazing w/Highend softclose pullout cherry cabinets/some glass fronts/granite/huge custom island w/intricate design/undercabinet lighting/travertine backsplash/stainless appliances/double oven~family room w/floor to ceiling brick FP~1st floor den/5th bdrm~Master boasts tray ceiling/2 walkin closets/new dual head double shower/dual sinks/soaker tub~remainder 3 bdrms w/walkin closets~2nd flr Ldy~beautifully finished bsmt has granite wet bar/mini frig/micro/large recreation theater area/surround sound/office w/builtin desk/workout room/half bath~oversized 3 car garage w/cabinets~paver patio/electric awning/firepit~Geneva Schools!close to Metra
Property Specifics
| Single Family | |
| — | |
| Traditional | |
| 2006 | |
| Full | |
| STEWART 3 | |
| No | |
| 0.27 |
| Kane | |
| Mill Creek Oakmont | |
| 0 / Not Applicable | |
| None | |
| Public | |
| Public Sewer | |
| 10294859 | |
| 1207256005 |
Nearby Schools
| NAME: | DISTRICT: | DISTANCE: | |
|---|---|---|---|
|
Grade School
Heartland Elementary School |
304 | — | |
|
Middle School
Geneva Middle School |
304 | Not in DB | |
|
High School
Geneva Community High School |
304 | Not in DB | |
Property History
| DATE: | EVENT: | PRICE: | SOURCE: |
|---|---|---|---|
| 1 May, 2019 | Sold | $447,500 | MRED MLS |
| 10 Mar, 2019 | Under contract | $429,000 | MRED MLS |
| — | Last price change | $439,900 | MRED MLS |
| 1 Mar, 2019 | Listed for sale | $439,900 | MRED MLS |
Room Specifics
Total Bedrooms: 4
Bedrooms Above Ground: 4
Bedrooms Below Ground: 0
Dimensions: —
Floor Type: Carpet
Dimensions: —
Floor Type: Carpet
Dimensions: —
Floor Type: Carpet
Full Bathrooms: 4
Bathroom Amenities: Separate Shower,Double Sink,Double Shower,Soaking Tub
Bathroom in Basement: 1
Rooms: Den,Office,Media Room,Game Room,Foyer,Exercise Room
Basement Description: Finished,Egress Window
Other Specifics
| 3 | |
| Concrete Perimeter | |
| Asphalt | |
| Porch, Brick Paver Patio, Fire Pit | |
| Fenced Yard,Nature Preserve Adjacent,Landscaped | |
| 128X82 | |
| Pull Down Stair,Unfinished | |
| Full | |
| Bar-Wet, Hardwood Floors, First Floor Bedroom, Second Floor Laundry, Walk-In Closet(s) | |
| Double Oven, Range, Microwave, Dishwasher, Refrigerator, Bar Fridge, Disposal, Stainless Steel Appliance(s) | |
| Not in DB | |
| Clubhouse, Pool, Tennis Courts, Sidewalks, Street Lights | |
| — | |
| — | |
| Attached Fireplace Doors/Screen, Gas Log, Gas Starter |
Tax History
| Year | Property Taxes |
|---|---|
| 2019 | $11,531 |
Contact Agent
Nearby Sold Comparables
Contact Agent
Listing Provided By
Coldwell Banker Residential






