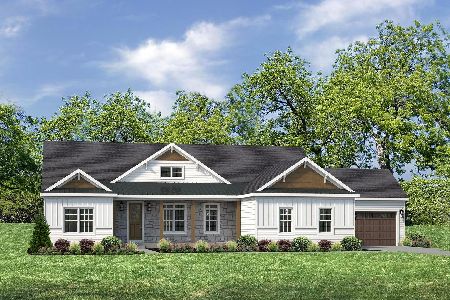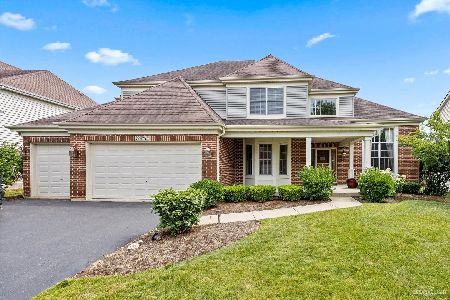38W433 Berquist Drive, Geneva, Illinois 60134
$485,000
|
Sold
|
|
| Status: | Closed |
| Sqft: | 2,948 |
| Cost/Sqft: | $159 |
| Beds: | 4 |
| Baths: | 5 |
| Year Built: | 2006 |
| Property Taxes: | $11,868 |
| Days On Market: | 1580 |
| Lot Size: | 0,24 |
Description
Welcome home! Custom built two story home located in highly desirable northeast section of Mill Creek! Home features almost 4,000 sq ft of finished space, 4 bedrooms, 4.1 bathrooms, finished basement and 3 car garage. First floor highlights feature an open concept floor plan, hardwood flooring, two story family room, first floor office/5th bedroom, living room, dining room, full bath and large kitchen with custom cabinets and center island! Second floor highlights include 4 large bedrooms, ample closet space including custom closet organization systems, bedroom with private bath, jack and jill bathroom and hall linen closet. Expansive master suite with two walk-in closets and master bath with dual vanities, separate tub and shower! Finished basement with large rec room, entertainment area and massive amount of additional storage. Large backyard, private patio and mature landscaping. Mill Creek offers walking trails, parks, pool and other amenities. Geneva schools. Close to shopping, transportation and entertainment.
Property Specifics
| Single Family | |
| — | |
| Traditional | |
| 2006 | |
| Full | |
| — | |
| No | |
| 0.24 |
| Kane | |
| Mill Creek | |
| 0 / Not Applicable | |
| None | |
| Public | |
| Public Sewer | |
| 11225059 | |
| 1207252007 |
Nearby Schools
| NAME: | DISTRICT: | DISTANCE: | |
|---|---|---|---|
|
Grade School
Heartland Elementary School |
304 | — | |
|
Middle School
Geneva Middle School |
304 | Not in DB | |
|
High School
Geneva Community High School |
304 | Not in DB | |
Property History
| DATE: | EVENT: | PRICE: | SOURCE: |
|---|---|---|---|
| 30 Jul, 2015 | Sold | $435,000 | MRED MLS |
| 24 Jun, 2015 | Under contract | $450,000 | MRED MLS |
| 15 Jun, 2015 | Listed for sale | $450,000 | MRED MLS |
| 3 Nov, 2021 | Sold | $485,000 | MRED MLS |
| 28 Sep, 2021 | Under contract | $469,000 | MRED MLS |
| 22 Sep, 2021 | Listed for sale | $469,000 | MRED MLS |
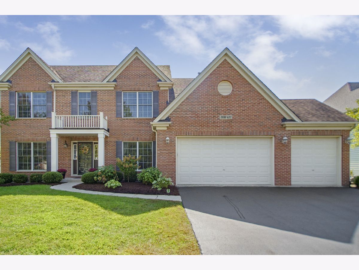
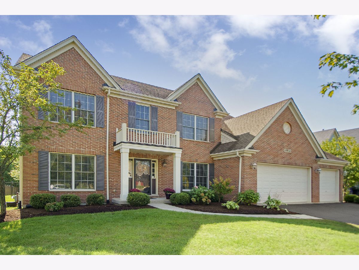
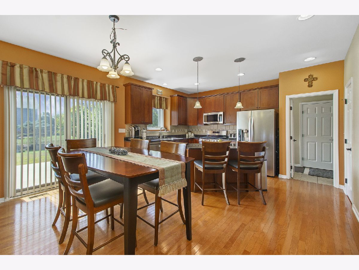
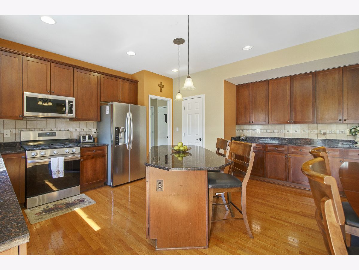
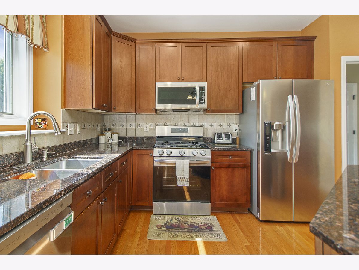
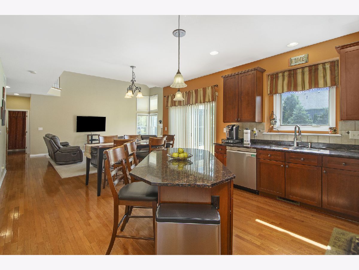
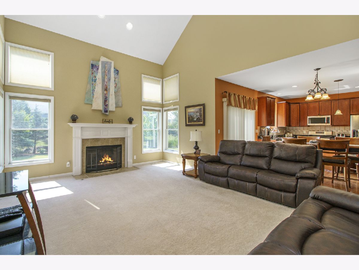
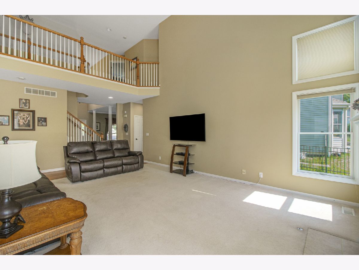
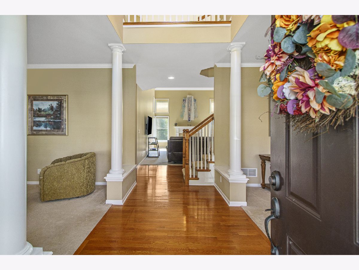
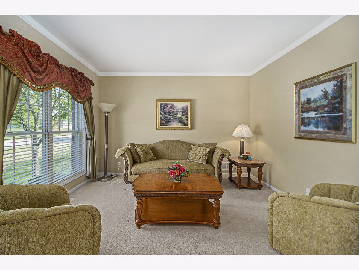
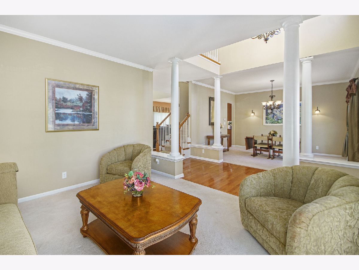
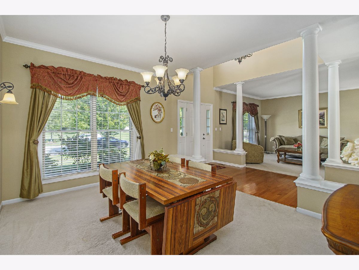
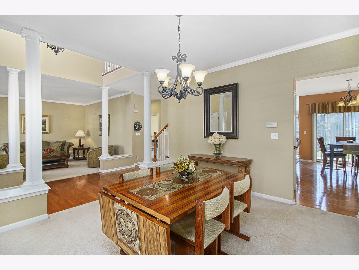
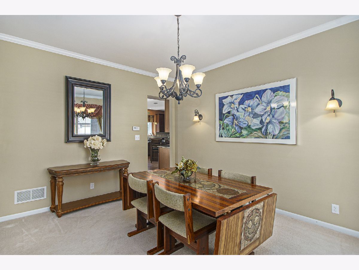
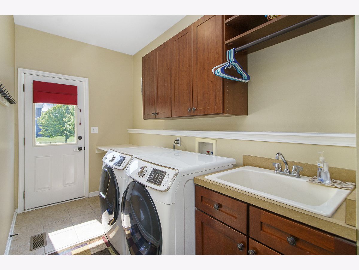
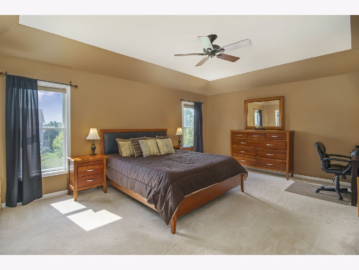
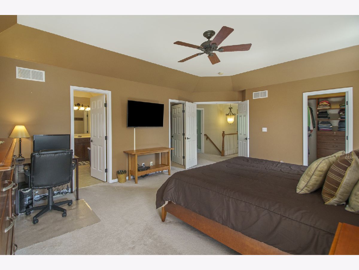
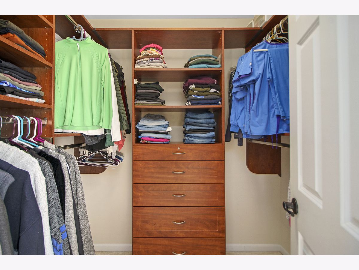
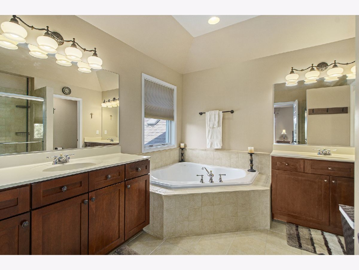
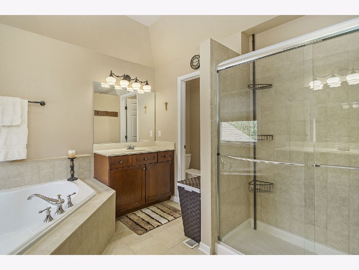
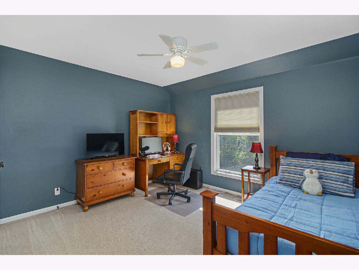
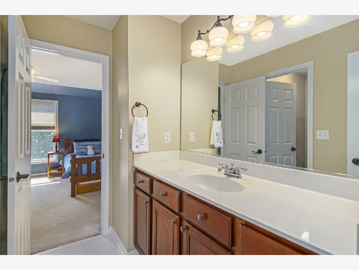
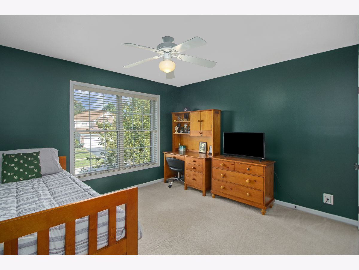
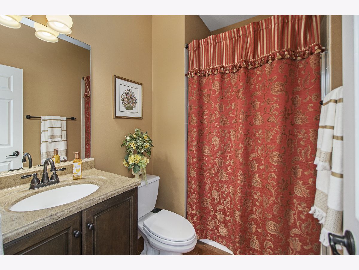
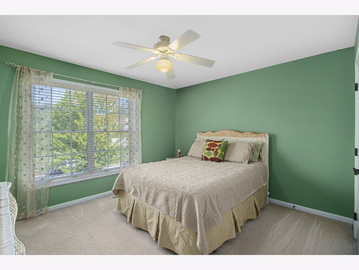
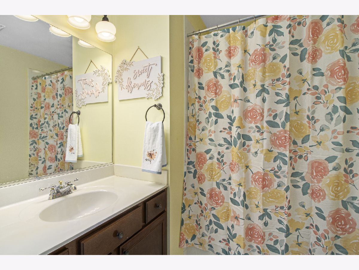
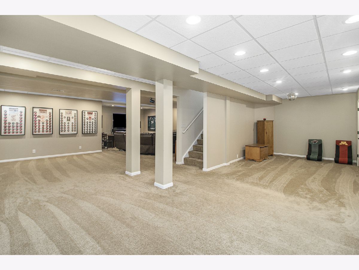
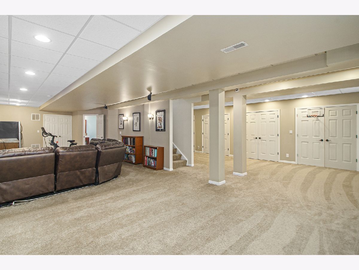
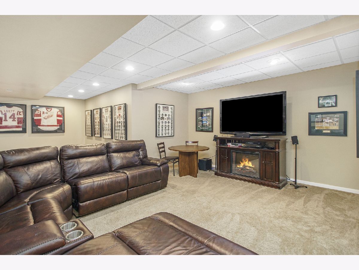
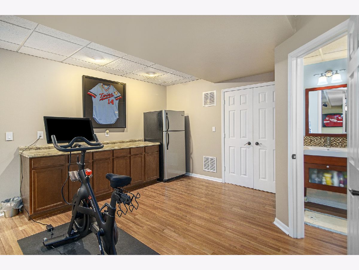
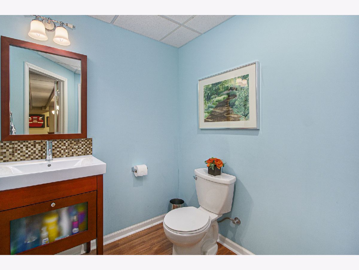
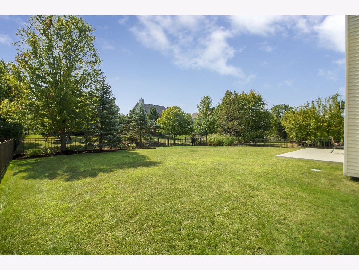
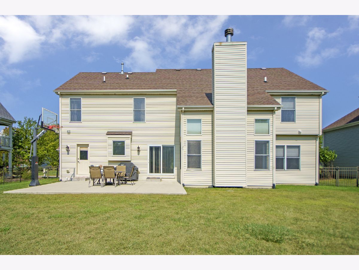
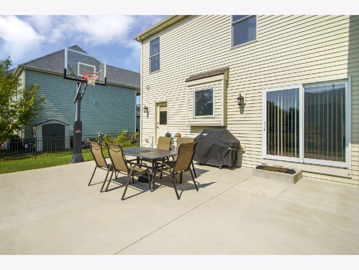
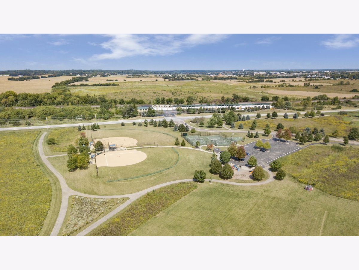
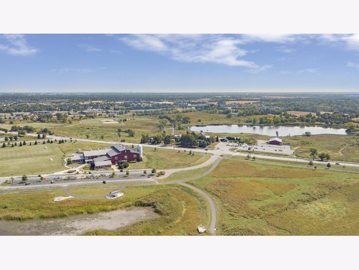
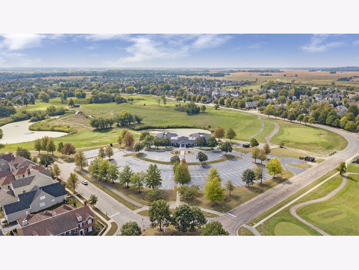
Room Specifics
Total Bedrooms: 4
Bedrooms Above Ground: 4
Bedrooms Below Ground: 0
Dimensions: —
Floor Type: Carpet
Dimensions: —
Floor Type: Carpet
Dimensions: —
Floor Type: Carpet
Full Bathrooms: 5
Bathroom Amenities: Whirlpool,Separate Shower,Double Sink
Bathroom in Basement: 1
Rooms: Den,Game Room,Media Room,Other Room,Recreation Room
Basement Description: Finished
Other Specifics
| 3 | |
| Concrete Perimeter | |
| Asphalt | |
| Brick Paver Patio | |
| Fenced Yard,Landscaped | |
| 80X130 | |
| — | |
| Full | |
| Vaulted/Cathedral Ceilings, Hardwood Floors, First Floor Bedroom, In-Law Arrangement, First Floor Laundry, First Floor Full Bath | |
| Range, Microwave, Dishwasher, Refrigerator, Washer, Dryer, Disposal, Stainless Steel Appliance(s) | |
| Not in DB | |
| Park, Pool, Tennis Court(s), Curbs, Sidewalks, Street Lights | |
| — | |
| — | |
| Gas Log |
Tax History
| Year | Property Taxes |
|---|---|
| 2015 | $11,569 |
| 2021 | $11,868 |
Contact Agent
Nearby Sold Comparables
Contact Agent
Listing Provided By
john greene, Realtor

