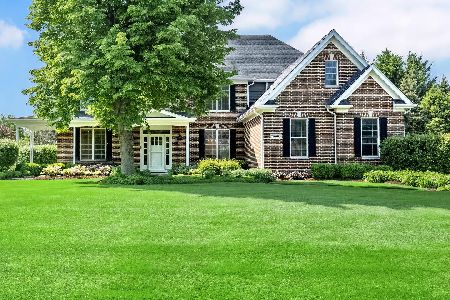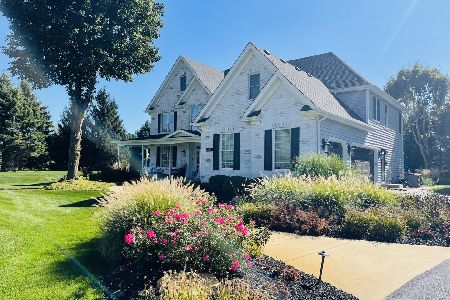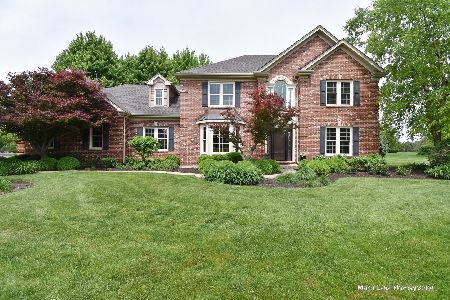38W470 Cloverfield Road, St Charles, Illinois 60175
$597,000
|
Sold
|
|
| Status: | Closed |
| Sqft: | 3,878 |
| Cost/Sqft: | $155 |
| Beds: | 4 |
| Baths: | 5 |
| Year Built: | 2004 |
| Property Taxes: | $16,607 |
| Days On Market: | 2730 |
| Lot Size: | 1,45 |
Description
Absolutely stunning brck & stone estate home nestled on over an acre of prof landscapd, manicured lot! Enter into dramatic 2-story fyr w/lrg palladium wndw & winding solid wood staircase w/wrought iron spindles! Cozy FR w/soaring 2-sty clng w/beams, wall of wndws & gorgs gas log stone FP! Grmt eat-n ktchn w/huge brkfst bar island, cstm pendant lights, upgraded cabs w/crown, tile b-splash, granite c-tops & SS appls! Lrg DR w/pan ceiling w/crown inlay & paneled wainscoting! Sep frml LR w/crown & wndw seat! Lrg 1st flr lndry w/side service dr & blt-n wall unit w/bench seating & stg! Enter mbdrm thru dbl drs! Sep sit area w/cstm sconce lights, tray clng & lux bath w/sep blt-n vanities, crnr whrlpl tub, deep shwr w/bench seat & upgraded tile work! Lrg WIC! Frnt bdrm w/prvt full bath-great 4 teenager or in-law! Newly fin bsmnt w/expansive rec room w/blt-n ent bar, shiplap accent wall, tons of recessed lighting & btfl full bath w/wlk-n shwr w/cstm tile work! Close to shopping & great schools!
Property Specifics
| Single Family | |
| — | |
| Traditional | |
| 2004 | |
| Full | |
| — | |
| No | |
| 1.45 |
| Kane | |
| Three Lakes | |
| 200 / Annual | |
| Insurance | |
| Private Well | |
| Septic-Private | |
| 10045030 | |
| 0906252006 |
Property History
| DATE: | EVENT: | PRICE: | SOURCE: |
|---|---|---|---|
| 2 Nov, 2018 | Sold | $597,000 | MRED MLS |
| 10 Sep, 2018 | Under contract | $599,700 | MRED MLS |
| 8 Aug, 2018 | Listed for sale | $599,700 | MRED MLS |
Room Specifics
Total Bedrooms: 4
Bedrooms Above Ground: 4
Bedrooms Below Ground: 0
Dimensions: —
Floor Type: Carpet
Dimensions: —
Floor Type: Carpet
Dimensions: —
Floor Type: Carpet
Full Bathrooms: 5
Bathroom Amenities: Whirlpool,Separate Shower,Double Sink
Bathroom in Basement: 1
Rooms: Breakfast Room,Den,Sitting Room,Recreation Room,Game Room
Basement Description: Finished
Other Specifics
| 3 | |
| Concrete Perimeter | |
| Asphalt | |
| Patio, Storms/Screens | |
| Landscaped | |
| 67X80X88X44X171X188X228 | |
| — | |
| Full | |
| Vaulted/Cathedral Ceilings, Hardwood Floors, First Floor Laundry, First Floor Full Bath | |
| Double Oven, Microwave, Dishwasher, High End Refrigerator, Washer, Dryer, Stainless Steel Appliance(s) | |
| Not in DB | |
| Street Paved | |
| — | |
| — | |
| Gas Log |
Tax History
| Year | Property Taxes |
|---|---|
| 2018 | $16,607 |
Contact Agent
Nearby Similar Homes
Nearby Sold Comparables
Contact Agent
Listing Provided By
RE/MAX Horizon








