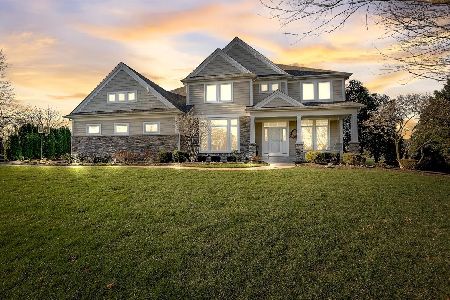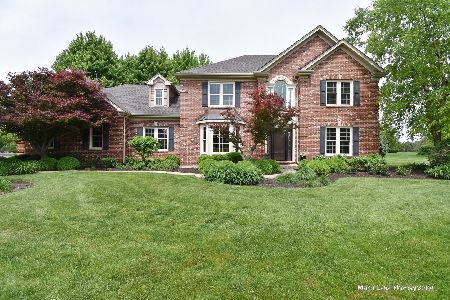7N685 Stevens Glen Road, St Charles, Illinois 60175
$482,500
|
Sold
|
|
| Status: | Closed |
| Sqft: | 3,146 |
| Cost/Sqft: | $157 |
| Beds: | 4 |
| Baths: | 3 |
| Year Built: | 2000 |
| Property Taxes: | $11,477 |
| Days On Market: | 2448 |
| Lot Size: | 1,20 |
Description
You will love this original owner custom Dave Peterson built home! Extensive mill work, moldings, wide cased openings, transom windows, updated fixtures, and more!! Kitchen with beautiful maple cabinets, large Corian counter island -- dinette opens to expansive brick paved patio & beautifully landscaped deep private tree lined yard! Master bedroom suite with 10 foot ceiling, sitting room, luxurious whirlpool bath with vaulted ceiling, & a 12 x12 walk-in closet that opens to a floored attic... Spacious bedrooms all with 9 foot ceilings... Huge family room with wall of windows & a floor to ceiling rounded hearth fireplace... Den/5th bedroom with adjacent full bath... Dining room with tray ceiling... Deep pour basement with bath rough-in and 3 1/2 car garage with convenient basement access... Great location close to restaurants & shopping... All & more in a wonderful family friendly neighborhood!!
Property Specifics
| Single Family | |
| — | |
| Traditional | |
| 2000 | |
| Full | |
| — | |
| No | |
| 1.2 |
| Kane | |
| Three Lakes | |
| 200 / Annual | |
| Insurance | |
| Private Well | |
| Septic-Private | |
| 10305135 | |
| 0906254005 |
Nearby Schools
| NAME: | DISTRICT: | DISTANCE: | |
|---|---|---|---|
|
Grade School
Ferson Creek Elementary School |
303 | — | |
|
Middle School
Thompson Middle School |
303 | Not in DB | |
|
High School
St Charles North High School |
303 | Not in DB | |
Property History
| DATE: | EVENT: | PRICE: | SOURCE: |
|---|---|---|---|
| 9 Jul, 2019 | Sold | $482,500 | MRED MLS |
| 22 May, 2019 | Under contract | $495,000 | MRED MLS |
| 16 May, 2019 | Listed for sale | $495,000 | MRED MLS |
Room Specifics
Total Bedrooms: 4
Bedrooms Above Ground: 4
Bedrooms Below Ground: 0
Dimensions: —
Floor Type: Carpet
Dimensions: —
Floor Type: Carpet
Dimensions: —
Floor Type: Carpet
Full Bathrooms: 3
Bathroom Amenities: Whirlpool,Separate Shower,Double Sink
Bathroom in Basement: 0
Rooms: Foyer,Den,Mud Room,Sitting Room
Basement Description: Unfinished,Exterior Access,Bathroom Rough-In
Other Specifics
| 3.1 | |
| Concrete Perimeter | |
| Asphalt | |
| Brick Paver Patio | |
| Landscaped | |
| 212X378X111X325 | |
| — | |
| Full | |
| Skylight(s), Hardwood Floors, First Floor Bedroom, In-Law Arrangement, First Floor Laundry, First Floor Full Bath | |
| Range, Microwave, Dishwasher, Refrigerator, Washer, Dryer | |
| Not in DB | |
| Street Paved | |
| — | |
| — | |
| Wood Burning, Gas Starter |
Tax History
| Year | Property Taxes |
|---|---|
| 2019 | $11,477 |
Contact Agent
Nearby Similar Homes
Nearby Sold Comparables
Contact Agent
Listing Provided By
REMAX All Pro - St Charles







