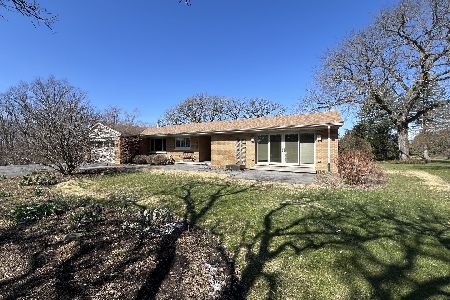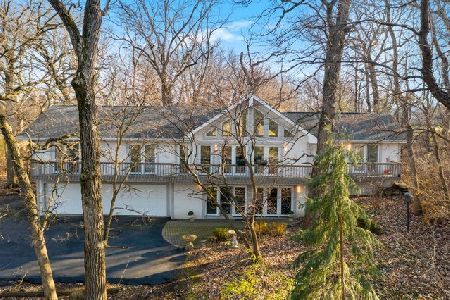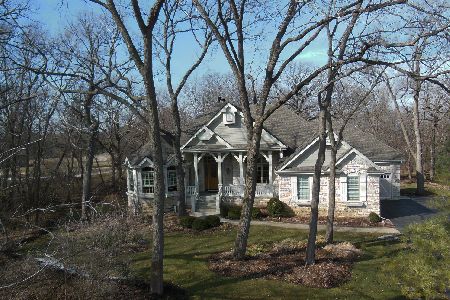38W499 Silver Glen Road, St Charles, Illinois 60175
$415,000
|
Sold
|
|
| Status: | Closed |
| Sqft: | 3,005 |
| Cost/Sqft: | $141 |
| Beds: | 4 |
| Baths: | 3 |
| Year Built: | 1993 |
| Property Taxes: | $12,355 |
| Days On Market: | 3507 |
| Lot Size: | 1,45 |
Description
A long private drive leads to this beautiful country home surrounded by natural gardens and plantings. The dream kitchen with newer appliances invites serious chefs. It has a large island and beautiful informal eating area with bay window overlooking gardens. Family room opens to soaring ceilings and windows that fill the room with sunlight and gorgeous views of mature trees and sky. It has access to the library, screened porch and deck. A spacious first floor master suite with dressing room and spa also opens to the library. The open floor plan connects dining room and living room...perfect for entertaining. A full walk-out basement is readied for bath and kitchen facilities for in-laws or recreation. Use the walk-in attic for storage or exercise area. This home is 1st floor handicapped accessible. Enjoy privacy and natural beauty in this lovely home and setting.
Property Specifics
| Single Family | |
| — | |
| Traditional | |
| 1993 | |
| Full | |
| CUSTOM | |
| No | |
| 1.45 |
| Kane | |
| — | |
| 0 / Not Applicable | |
| None | |
| Private Well | |
| Septic-Private | |
| 09265654 | |
| 0907200010 |
Nearby Schools
| NAME: | DISTRICT: | DISTANCE: | |
|---|---|---|---|
|
High School
St Charles North High School |
303 | Not in DB | |
Property History
| DATE: | EVENT: | PRICE: | SOURCE: |
|---|---|---|---|
| 20 Jan, 2017 | Sold | $415,000 | MRED MLS |
| 18 Nov, 2016 | Under contract | $425,000 | MRED MLS |
| — | Last price change | $434,900 | MRED MLS |
| 22 Jun, 2016 | Listed for sale | $439,900 | MRED MLS |
| 25 May, 2018 | Sold | $415,000 | MRED MLS |
| 4 Apr, 2018 | Under contract | $418,900 | MRED MLS |
| — | Last price change | $419,000 | MRED MLS |
| 1 Feb, 2018 | Listed for sale | $439,900 | MRED MLS |
Room Specifics
Total Bedrooms: 4
Bedrooms Above Ground: 4
Bedrooms Below Ground: 0
Dimensions: —
Floor Type: Carpet
Dimensions: —
Floor Type: Carpet
Dimensions: —
Floor Type: Carpet
Full Bathrooms: 3
Bathroom Amenities: —
Bathroom in Basement: 0
Rooms: Eating Area,Library,Screened Porch,Attic,Deck
Basement Description: Unfinished
Other Specifics
| 3 | |
| Concrete Perimeter | |
| Gravel | |
| Deck, Patio, Storms/Screens | |
| Wooded | |
| 602X81X280X102X261X226 | |
| — | |
| Full | |
| Vaulted/Cathedral Ceilings, Skylight(s), Hardwood Floors, First Floor Bedroom, First Floor Laundry | |
| Range, Microwave, Dishwasher, Refrigerator, Washer, Dryer | |
| Not in DB | |
| — | |
| — | |
| — | |
| Wood Burning, Gas Starter |
Tax History
| Year | Property Taxes |
|---|---|
| 2017 | $12,355 |
| 2018 | $10,500 |
Contact Agent
Nearby Similar Homes
Nearby Sold Comparables
Contact Agent
Listing Provided By
Baird & Warner






