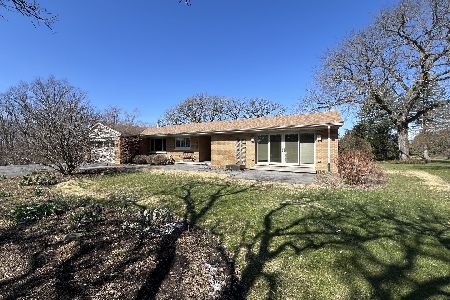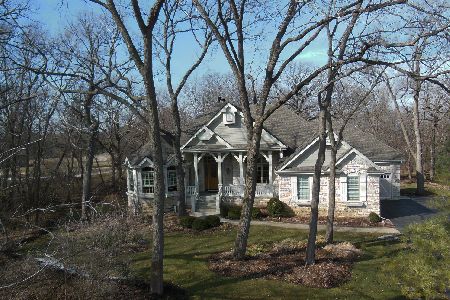38W395 Heritage Oaks Drive, St Charles, Illinois 60175
$890,000
|
Sold
|
|
| Status: | Closed |
| Sqft: | 3,900 |
| Cost/Sqft: | $231 |
| Beds: | 4 |
| Baths: | 5 |
| Year Built: | 1999 |
| Property Taxes: | $21,408 |
| Days On Market: | 3925 |
| Lot Size: | 3,67 |
Description
Gorgeous, executive home sits atop one of the most beautiful lots in west St.Charles. Everything you desire is here in this private, 3.7 ac wooded paradise. The in-ground pool, spa, patios, fire pit, koi pond, deck are surrounded by park-like grounds & centuries-old towering oaks. Volume ceiling in FR w/a wall of windows that highlights the woods, the open floor plan & dramatic fireplace. High-end details & finishes.
Property Specifics
| Single Family | |
| — | |
| Traditional | |
| 1999 | |
| Full,Walkout | |
| CUSTOM | |
| No | |
| 3.67 |
| Kane | |
| Heritage Oaks | |
| 200 / Annual | |
| None | |
| Community Well | |
| Septic-Mechanical | |
| 08912378 | |
| 0907202001 |
Nearby Schools
| NAME: | DISTRICT: | DISTANCE: | |
|---|---|---|---|
|
Grade School
Ferson Creek Elementary School |
303 | — | |
|
High School
St Charles North High School |
303 | Not in DB | |
|
Alternate Elementary School
Haines Middle School |
— | Not in DB | |
Property History
| DATE: | EVENT: | PRICE: | SOURCE: |
|---|---|---|---|
| 2 Jul, 2015 | Sold | $890,000 | MRED MLS |
| 11 May, 2015 | Under contract | $899,000 | MRED MLS |
| 5 May, 2015 | Listed for sale | $899,000 | MRED MLS |
Room Specifics
Total Bedrooms: 4
Bedrooms Above Ground: 4
Bedrooms Below Ground: 0
Dimensions: —
Floor Type: Carpet
Dimensions: —
Floor Type: Carpet
Dimensions: —
Floor Type: Carpet
Full Bathrooms: 5
Bathroom Amenities: Separate Shower,Double Sink
Bathroom in Basement: 1
Rooms: Den,Eating Area,Exercise Room,Foyer,Game Room,Recreation Room
Basement Description: Finished,Exterior Access
Other Specifics
| 3 | |
| Concrete Perimeter | |
| Concrete | |
| Deck, Patio, Brick Paver Patio, In Ground Pool, Outdoor Fireplace | |
| Cul-De-Sac,Landscaped,Pond(s),Wooded | |
| 65X404X363X305X404X75X157 | |
| Unfinished | |
| Full | |
| Vaulted/Cathedral Ceilings, Skylight(s), Bar-Wet, Hardwood Floors, First Floor Laundry | |
| Double Oven, Microwave, Dishwasher, Refrigerator, High End Refrigerator, Bar Fridge, Washer, Dryer | |
| Not in DB | |
| Street Lights, Street Paved | |
| — | |
| — | |
| Gas Log, Gas Starter |
Tax History
| Year | Property Taxes |
|---|---|
| 2015 | $21,408 |
Contact Agent
Nearby Similar Homes
Nearby Sold Comparables
Contact Agent
Listing Provided By
Keller Williams Fox Valley Realty






