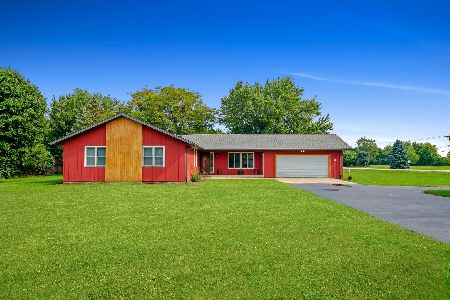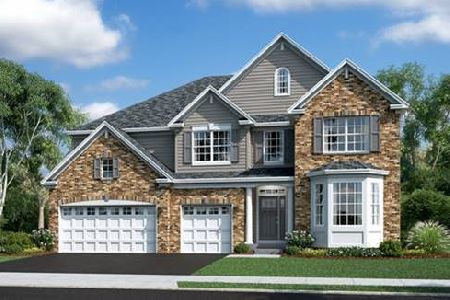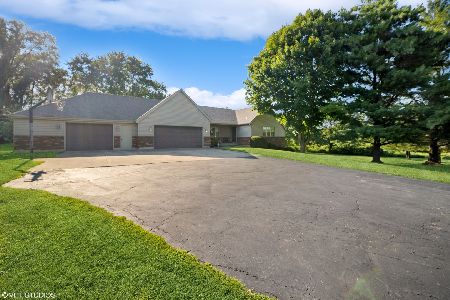38W530 Hopps Road, Elgin, Illinois 60124
$215,000
|
Sold
|
|
| Status: | Closed |
| Sqft: | 1,744 |
| Cost/Sqft: | $126 |
| Beds: | 3 |
| Baths: | 2 |
| Year Built: | 1978 |
| Property Taxes: | $6,021 |
| Days On Market: | 3749 |
| Lot Size: | 1,00 |
Description
The original owner has maintained this adorable ranch on over an acre of beautiful property! This home has an open floor plan with three (3) bedrooms and two (2) full bathrooms. Relax in the family room that opens to a kitchen with a fireplace and sliding doors to the large deck. The living room and dining room are open to beautiful views of the front yard from an over sized bay window. A FULL basement is ready to be finished and will give you an additional 1700 s.f. of living space! The 2 1/2-car garage has a new opener and tons of storage. You'll love the convenience of being less than 5 minutes to shopping and the Randall Rd. Corridor.
Property Specifics
| Single Family | |
| — | |
| Ranch | |
| 1978 | |
| Full | |
| RANCH | |
| No | |
| 1 |
| Kane | |
| Mitawa | |
| 30 / Annual | |
| Other | |
| Private Well | |
| Septic-Private | |
| 09068128 | |
| 0631101016 |
Nearby Schools
| NAME: | DISTRICT: | DISTANCE: | |
|---|---|---|---|
|
Grade School
Otter Creek Elementary School |
46 | — | |
|
Middle School
Abbott Middle School |
46 | Not in DB | |
|
High School
South Elgin High School |
46 | Not in DB | |
Property History
| DATE: | EVENT: | PRICE: | SOURCE: |
|---|---|---|---|
| 4 Dec, 2015 | Sold | $215,000 | MRED MLS |
| 23 Oct, 2015 | Under contract | $219,000 | MRED MLS |
| 20 Oct, 2015 | Listed for sale | $219,000 | MRED MLS |
| 24 Sep, 2021 | Sold | $355,000 | MRED MLS |
| 9 Aug, 2021 | Under contract | $375,000 | MRED MLS |
| 29 Jul, 2021 | Listed for sale | $375,000 | MRED MLS |
| 3 Dec, 2025 | Sold | $410,000 | MRED MLS |
| 31 Oct, 2025 | Under contract | $409,900 | MRED MLS |
| — | Last price change | $419,900 | MRED MLS |
| 19 Sep, 2025 | Listed for sale | $419,900 | MRED MLS |
Room Specifics
Total Bedrooms: 3
Bedrooms Above Ground: 3
Bedrooms Below Ground: 0
Dimensions: —
Floor Type: Carpet
Dimensions: —
Floor Type: Carpet
Full Bathrooms: 2
Bathroom Amenities: —
Bathroom in Basement: 0
Rooms: Foyer,Game Room,Other Room
Basement Description: Unfinished
Other Specifics
| 2.1 | |
| Concrete Perimeter | |
| Asphalt | |
| Deck | |
| Corner Lot | |
| 140.72X224.3X204.16X180.42 | |
| Full,Unfinished | |
| Full | |
| — | |
| Range, Dishwasher, Refrigerator, Dryer | |
| Not in DB | |
| Street Paved | |
| — | |
| — | |
| Wood Burning |
Tax History
| Year | Property Taxes |
|---|---|
| 2015 | $6,021 |
| 2021 | $7,077 |
Contact Agent
Nearby Sold Comparables
Contact Agent
Listing Provided By
Baird & Warner








