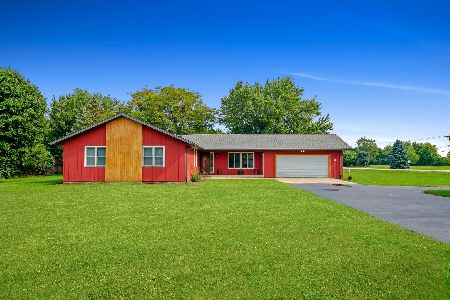38W451 Hopps Road, Elgin, Illinois 60124
$307,000
|
Sold
|
|
| Status: | Closed |
| Sqft: | 2,356 |
| Cost/Sqft: | $136 |
| Beds: | 4 |
| Baths: | 3 |
| Year Built: | 1981 |
| Property Taxes: | $0 |
| Days On Market: | 2152 |
| Lot Size: | 0,90 |
Description
**AWARD-WINNING ST. CHARLES D303 SCHOOLS** You will FALL IN LOVE with this beautifully maintained 4 bedroom and 2-1/2 bath home on nearly one acre of property in unincorporated Elgin. Enjoy quiet country living only minutes away from shopping, restaurants, entertainment, and the many other amenities along the Randall Road corridor. Two-story foyer welcomes you to an easy flowing floor plan. Spacious living room features bay windows and lots of light. Double doors separate living room from cozy family room with solid brick fireplace framed by built-in bookcases. Large kitchen features white cabinets and appliances, corian counters, and eating area with large bay window overlooking large deck and beautiful backyard. Enjoy bird-watching at it's finest! Traditional dining room off of kitchen could also serve as a den or additional living space. Three season screened porch offers privacy and plenty of sitting area to enjoy warm weather evenings. Updated hall bath and first floor laundry round out the lower level. All four bedrooms are located on the upper level. Spacious master bedroom has sitting area, ceiling fan and large walk-in closet, and updated master bath. Both 3rd and 4th bedrooms have ceiling fans and walk-in closets. Updated hall bath features new vanity with granite counter. Partially finished basement offers additional living space for recreation and entertaining. New composite deck has motorized awning, and a large, private backyard are perfect for outdoor entertaining. New Pella windows, garage floor, and driveway in 2018. New roof in 2013. Basement foundation has been waterproofed and includes lifetime warranty. This home will not last long!
Property Specifics
| Single Family | |
| — | |
| — | |
| 1981 | |
| Full | |
| — | |
| No | |
| 0.9 |
| Kane | |
| — | |
| 30 / Annual | |
| Other | |
| Private Well | |
| Septic-Private | |
| 10658738 | |
| 0631251035 |
Nearby Schools
| NAME: | DISTRICT: | DISTANCE: | |
|---|---|---|---|
|
Grade School
Ferson Creek Elementary School |
303 | — | |
|
Middle School
Thompson Middle School |
303 | Not in DB | |
|
High School
St Charles North High School |
303 | Not in DB | |
Property History
| DATE: | EVENT: | PRICE: | SOURCE: |
|---|---|---|---|
| 24 Aug, 2020 | Sold | $307,000 | MRED MLS |
| 5 Jun, 2020 | Under contract | $319,500 | MRED MLS |
| — | Last price change | $324,900 | MRED MLS |
| 6 Mar, 2020 | Listed for sale | $324,900 | MRED MLS |
Room Specifics
Total Bedrooms: 4
Bedrooms Above Ground: 4
Bedrooms Below Ground: 0
Dimensions: —
Floor Type: Carpet
Dimensions: —
Floor Type: Carpet
Dimensions: —
Floor Type: Carpet
Full Bathrooms: 3
Bathroom Amenities: —
Bathroom in Basement: 0
Rooms: Eating Area,Recreation Room,Bonus Room
Basement Description: Finished
Other Specifics
| 2 | |
| — | |
| — | |
| — | |
| — | |
| 0.9 | |
| — | |
| Full | |
| — | |
| Range, Microwave, Dishwasher, Refrigerator, Washer, Dryer, Disposal | |
| Not in DB | |
| — | |
| — | |
| — | |
| Wood Burning, Gas Starter |
Tax History
| Year | Property Taxes |
|---|
Contact Agent
Nearby Sold Comparables
Contact Agent
Listing Provided By
Grandview Realty, LLC






