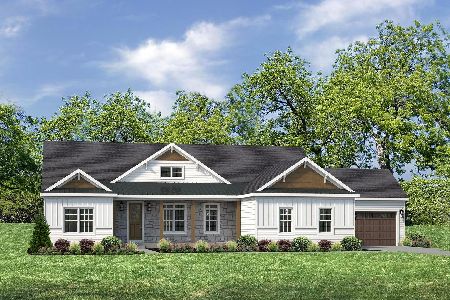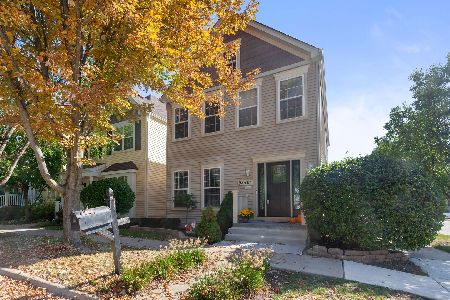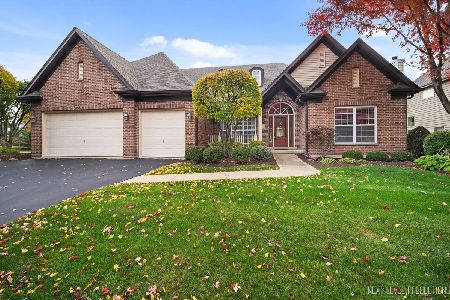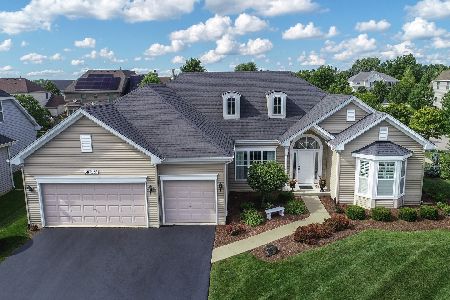38W533 Berquist Drive, Geneva, Illinois 60134
$446,000
|
Sold
|
|
| Status: | Closed |
| Sqft: | 0 |
| Cost/Sqft: | — |
| Beds: | 3 |
| Baths: | 2 |
| Year Built: | 2010 |
| Property Taxes: | $9,510 |
| Days On Market: | 4137 |
| Lot Size: | 0,00 |
Description
UPGRADES GALORE IN THIS METICULOUSLY CARED FOR RANCH! Fenced yard w/Trex deck/pergola~beveled glass front door~cherry hardwoods~stunning, stone fireplace~stainless appliances, upgraded cabinetry & granite~master w/tray ceiling & huge walk-in w/California Closet built-ins~3 car garage w/epoxy flrs~sprinkler system~surround sound~deep pour basement w/rough-in~Enjoy the open space, walking/bike paths & golf! Perfection!
Property Specifics
| Single Family | |
| — | |
| Ranch | |
| 2010 | |
| Full | |
| — | |
| No | |
| — |
| Kane | |
| Mill Creek | |
| 0 / Not Applicable | |
| None | |
| Community Well | |
| Public Sewer | |
| 08733972 | |
| 1207178005 |
Nearby Schools
| NAME: | DISTRICT: | DISTANCE: | |
|---|---|---|---|
|
Grade School
Heartland Elementary School |
304 | — | |
|
Middle School
Geneva Middle School |
304 | Not in DB | |
|
High School
Geneva Community High School |
304 | Not in DB | |
Property History
| DATE: | EVENT: | PRICE: | SOURCE: |
|---|---|---|---|
| 17 Nov, 2014 | Sold | $446,000 | MRED MLS |
| 28 Sep, 2014 | Under contract | $449,000 | MRED MLS |
| 21 Sep, 2014 | Listed for sale | $449,000 | MRED MLS |
| 30 Dec, 2025 | Sold | $645,000 | MRED MLS |
| 4 Nov, 2025 | Under contract | $649,900 | MRED MLS |
| 30 Oct, 2025 | Listed for sale | $649,900 | MRED MLS |
Room Specifics
Total Bedrooms: 3
Bedrooms Above Ground: 3
Bedrooms Below Ground: 0
Dimensions: —
Floor Type: Carpet
Dimensions: —
Floor Type: Carpet
Full Bathrooms: 2
Bathroom Amenities: Separate Shower,Double Sink,Full Body Spray Shower,Soaking Tub
Bathroom in Basement: 0
Rooms: Breakfast Room
Basement Description: Unfinished,Bathroom Rough-In
Other Specifics
| 3 | |
| Concrete Perimeter | |
| Asphalt | |
| Deck | |
| Corner Lot,Fenced Yard,Landscaped | |
| 85X107X90X132 | |
| Full | |
| Full | |
| Vaulted/Cathedral Ceilings, Hardwood Floors, First Floor Bedroom, First Floor Laundry, First Floor Full Bath | |
| Double Oven, Microwave, Dishwasher, Refrigerator, Disposal, Stainless Steel Appliance(s) | |
| Not in DB | |
| Clubhouse, Tennis Courts, Sidewalks, Street Paved | |
| — | |
| — | |
| Gas Log, Gas Starter |
Tax History
| Year | Property Taxes |
|---|---|
| 2014 | $9,510 |
| 2025 | $12,795 |
Contact Agent
Nearby Similar Homes
Nearby Sold Comparables
Contact Agent
Listing Provided By
Hemming & Sylvester Properties







