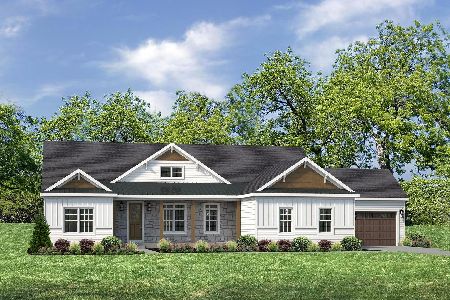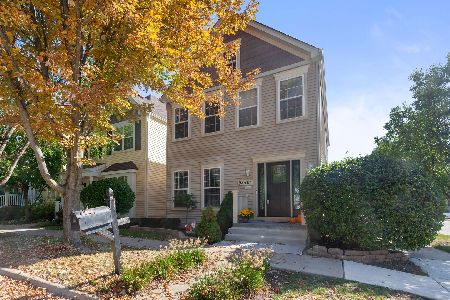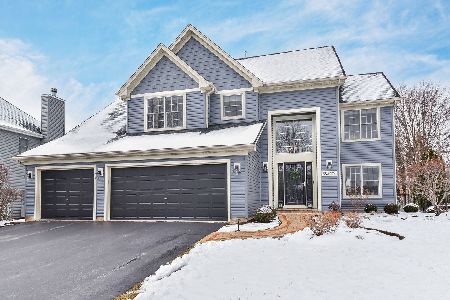38W590 Callighan Place, Geneva, Illinois 60134
$397,500
|
Sold
|
|
| Status: | Closed |
| Sqft: | 3,007 |
| Cost/Sqft: | $136 |
| Beds: | 4 |
| Baths: | 4 |
| Year Built: | 2007 |
| Property Taxes: | $12,306 |
| Days On Market: | 2706 |
| Lot Size: | 0,24 |
Description
Lovely 2 story in the small enclave of Mill Creek Oakmont. The spacious floor plan features HW on most of the main floor, open concept kitchen, custom built-in cabinets in the family room. The kitchen features cherry cabinets, granite counter tops, an island and stainless appliances. The first floor has a full bath with direct access to the office. The master suite features his and hers closets, private bath with separate tub/shower, double sinks. Additional bedrooms have an en suite bath and a jack and jill. Second floor laundry. Professionally landscaped, fenced lot with paver patio and irrigation system. Wonderful interior location, near area parks. Close to LaFox train and Randall Rd corridor.
Property Specifics
| Single Family | |
| — | |
| Traditional | |
| 2007 | |
| Full | |
| STEWART II | |
| No | |
| 0.24 |
| Kane | |
| Mill Creek Oakmont | |
| 0 / Not Applicable | |
| None | |
| Community Well | |
| Public Sewer | |
| 10060054 | |
| 1207179010 |
Nearby Schools
| NAME: | DISTRICT: | DISTANCE: | |
|---|---|---|---|
|
Grade School
Heartland Elementary School |
304 | — | |
|
Middle School
Geneva Middle School |
304 | Not in DB | |
|
High School
Geneva Community High School |
304 | Not in DB | |
Property History
| DATE: | EVENT: | PRICE: | SOURCE: |
|---|---|---|---|
| 30 Jul, 2009 | Sold | $365,500 | MRED MLS |
| 9 Jul, 2009 | Under contract | $379,900 | MRED MLS |
| — | Last price change | $399,900 | MRED MLS |
| 9 Apr, 2009 | Listed for sale | $419,900 | MRED MLS |
| 5 Nov, 2018 | Sold | $397,500 | MRED MLS |
| 28 Sep, 2018 | Under contract | $409,900 | MRED MLS |
| — | Last price change | $417,500 | MRED MLS |
| 22 Aug, 2018 | Listed for sale | $417,500 | MRED MLS |
Room Specifics
Total Bedrooms: 4
Bedrooms Above Ground: 4
Bedrooms Below Ground: 0
Dimensions: —
Floor Type: Carpet
Dimensions: —
Floor Type: Carpet
Dimensions: —
Floor Type: Carpet
Full Bathrooms: 4
Bathroom Amenities: Whirlpool,Separate Shower,Double Sink
Bathroom in Basement: 0
Rooms: Breakfast Room,Office
Basement Description: Unfinished,Bathroom Rough-In
Other Specifics
| 3 | |
| Concrete Perimeter | |
| Asphalt | |
| Stamped Concrete Patio, Storms/Screens | |
| Fenced Yard,Landscaped | |
| 80X130 | |
| Full,Unfinished | |
| Full | |
| Hardwood Floors, First Floor Bedroom, In-Law Arrangement, Second Floor Laundry, First Floor Full Bath | |
| Range, Microwave, Dishwasher, Refrigerator, Washer, Dryer, Disposal | |
| Not in DB | |
| Clubhouse, Pool, Sidewalks, Street Lights | |
| — | |
| — | |
| Wood Burning, Attached Fireplace Doors/Screen, Gas Starter |
Tax History
| Year | Property Taxes |
|---|---|
| 2009 | $10,328 |
| 2018 | $12,306 |
Contact Agent
Nearby Similar Homes
Nearby Sold Comparables
Contact Agent
Listing Provided By
Berkshire Hathaway HomeServices KoenigRubloff






