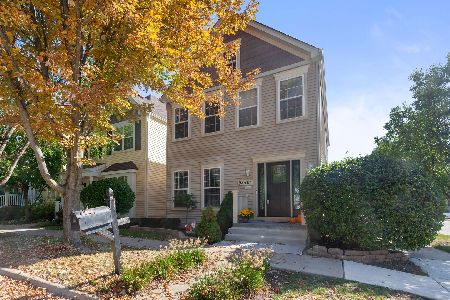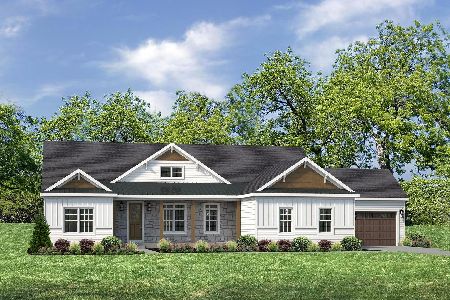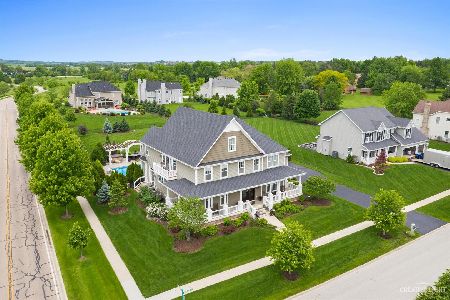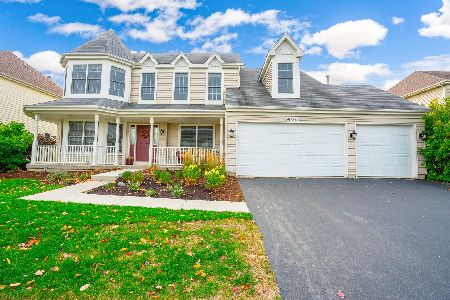38W598 Berquist Drive, Geneva, Illinois 60134
$1,010,000
|
Sold
|
|
| Status: | Closed |
| Sqft: | 4,308 |
| Cost/Sqft: | $231 |
| Beds: | 3 |
| Baths: | 4 |
| Year Built: | 2016 |
| Property Taxes: | $23,539 |
| Days On Market: | 576 |
| Lot Size: | 0,72 |
Description
VACATION RIGHT HERE...A WOW of a home and dreamy backyard oasis! A winning combination of luxury, comfort and ultimate entertaining spaces, this home has it all. Custom designed by the previous owner, no detail inside or outside was omitted. A grand porch wraps around three sides of the home & a balcony off the primary suite highlights the wetlands view. A double door entry leads to the impressive 2 story foyer with a sweeping curved stairway featuring iron balusters. The 1st floor offers 10' ceilings & impressive trim detail throughout. All of the light fixtures on the 1st floor have been replaced & the backsplash in the kitchen & butler's pantry was recently installed. The chef in the family will be delighted with the double islands, high end stainless appliances and the expansive counter & cabinet space. A butler's pantry between the kitchen & the dining room offers more storage plus a walk-in pantry & 2 bar refrigerators. There are laundry rooms and then there is *this* laundry room - it is truly top drawer & so much more than just a space to wash your clothes! The deep pour, finished basement is another WOW - a bedroom, full bathroom, bar, raised seating for media viewing, infrared sauna & more. This home sits on nearly .75 acre including a fenced area of .5 acre & enclosed fire-pit area; it is one of the few double lots in Mill Creek. Included in this outside haven is a gorgeous 38x18 in-ground pool, newer hot tub, pergola & extensive landscaping for complete privacy. Everyone will want to be here in the summer! An electric cover fits perfectly and ensures pool safety. The front porch, pergola & 1st floor walls and trim were just painted. The home offers an irrigation system, raised garden planters plus a whole house water filter was recently installed. If you have dreamed of owning a gorgeous entertaining home with the party continuing outside this is the answer to your dream!
Property Specifics
| Single Family | |
| — | |
| — | |
| 2016 | |
| — | |
| CUSTOM | |
| No | |
| 0.72 |
| Kane | |
| Mill Creek | |
| — / Not Applicable | |
| — | |
| — | |
| — | |
| 12085123 | |
| 1207177004 |
Nearby Schools
| NAME: | DISTRICT: | DISTANCE: | |
|---|---|---|---|
|
Grade School
Heartland Elementary School |
304 | — | |
|
Middle School
Geneva Middle School |
304 | Not in DB | |
|
High School
Geneva Community High School |
304 | Not in DB | |
Property History
| DATE: | EVENT: | PRICE: | SOURCE: |
|---|---|---|---|
| 11 Jul, 2022 | Sold | $950,000 | MRED MLS |
| 29 May, 2022 | Under contract | $935,000 | MRED MLS |
| 28 May, 2022 | Listed for sale | $935,000 | MRED MLS |
| 1 Aug, 2024 | Sold | $1,010,000 | MRED MLS |
| 25 Jun, 2024 | Under contract | $995,000 | MRED MLS |
| 22 Jun, 2024 | Listed for sale | $995,000 | MRED MLS |
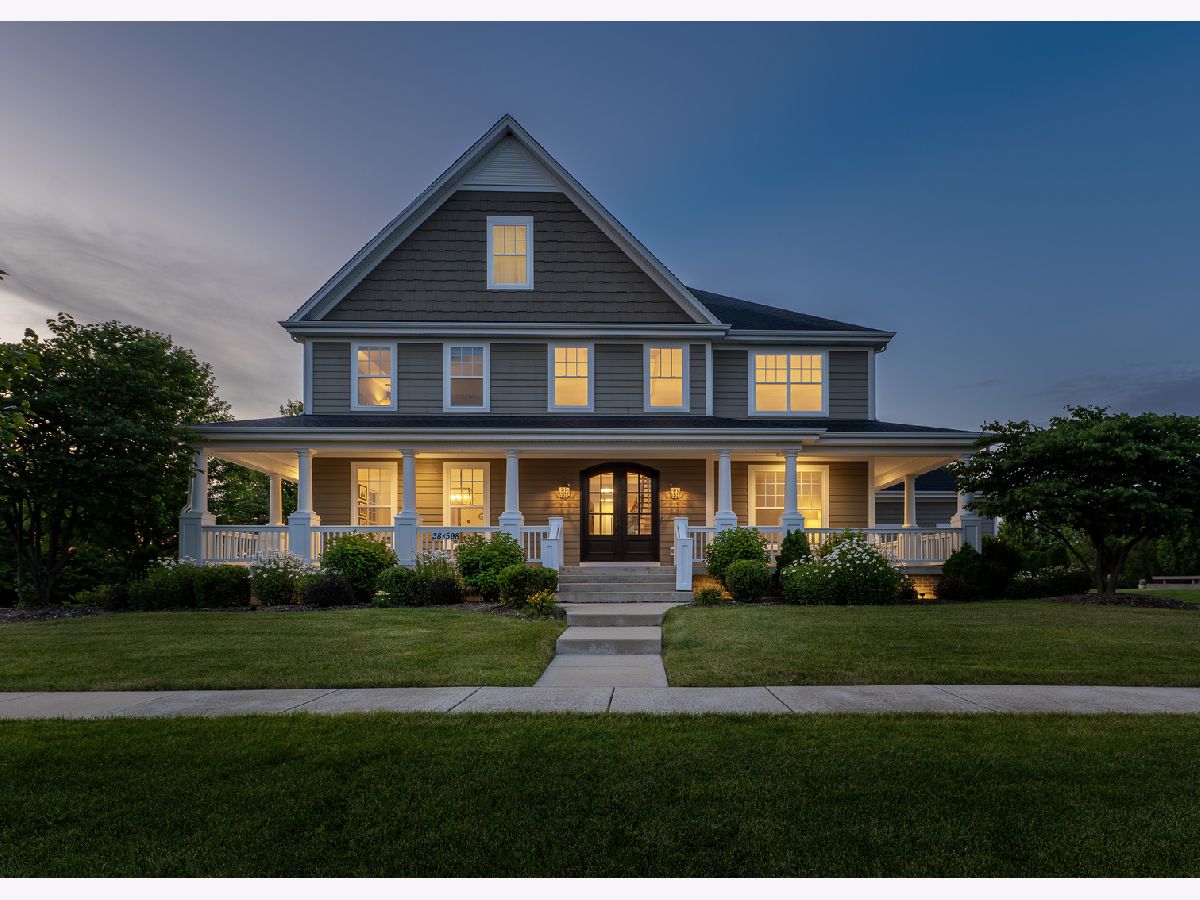






















































Room Specifics
Total Bedrooms: 4
Bedrooms Above Ground: 3
Bedrooms Below Ground: 1
Dimensions: —
Floor Type: —
Dimensions: —
Floor Type: —
Dimensions: —
Floor Type: —
Full Bathrooms: 4
Bathroom Amenities: Separate Shower,Double Sink,Soaking Tub
Bathroom in Basement: 1
Rooms: —
Basement Description: —
Other Specifics
| 3 | |
| — | |
| — | |
| — | |
| — | |
| 28750 | |
| — | |
| — | |
| — | |
| — | |
| Not in DB | |
| — | |
| — | |
| — | |
| — |
Tax History
| Year | Property Taxes |
|---|---|
| 2022 | $21,816 |
| 2024 | $23,539 |
Contact Agent
Nearby Similar Homes
Nearby Sold Comparables
Contact Agent
Listing Provided By
Hemming & Sylvester Properties

