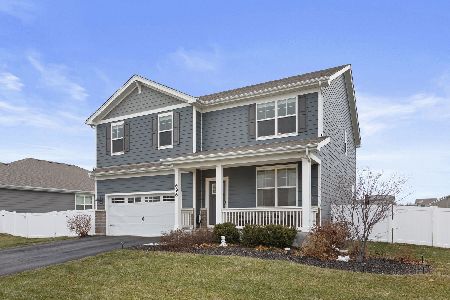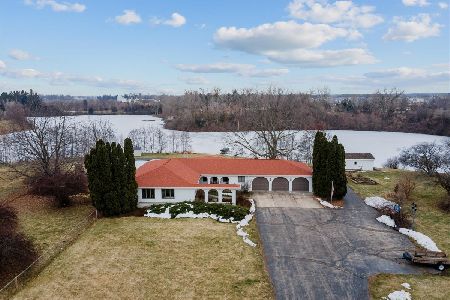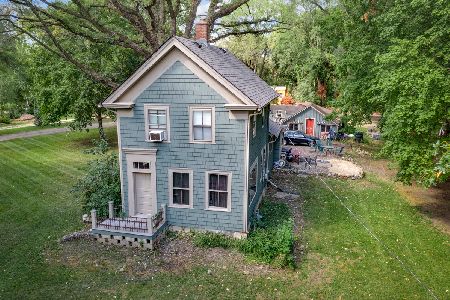38W640 Highland Avenue, Elgin, Illinois 60124
$290,000
|
Sold
|
|
| Status: | Closed |
| Sqft: | 3,326 |
| Cost/Sqft: | $96 |
| Beds: | 6 |
| Baths: | 6 |
| Year Built: | 1964 |
| Property Taxes: | $6,621 |
| Days On Market: | 4652 |
| Lot Size: | 3,20 |
Description
COUNTRY ESTATE NEAR ALL CITY AMENITIES.WOODED PROPERTY W/ OAK,HICKORY,MAPLE,EVERGREENS & FRUIT ORCHARD.ZONED HEATED,OAK TRIM,PLASTER WALLS,ABUNDENT STORAGE,FAMILY RM HAS CUSTOM STONE FIREPLACE & EXITS TO 12 X 20 PATO. 6 BATH RMS CONVENIENTLY LOCATED THRU HOME.THE ROOM FLOW IS UNIQUE INCLNG PANARAMIC VIEWS.THE IN-LAW LIVNG SPACE INCLUDES KITCHEN,EATNG AREA,FAMILY RM,FULL BATH,LRG BEDRM,& LNDRY RM. QUALITY BUILT.
Property Specifics
| Single Family | |
| — | |
| Quad Level | |
| 1964 | |
| Full,Walkout | |
| — | |
| No | |
| 3.2 |
| Kane | |
| — | |
| 0 / Not Applicable | |
| None | |
| Private Well | |
| Septic-Private | |
| 08332843 | |
| 0606376024 |
Nearby Schools
| NAME: | DISTRICT: | DISTANCE: | |
|---|---|---|---|
|
Grade School
Creekside Elementary School |
46 | — | |
|
Middle School
Kimball Middle School |
46 | Not in DB | |
|
High School
Larkin High School |
46 | Not in DB | |
Property History
| DATE: | EVENT: | PRICE: | SOURCE: |
|---|---|---|---|
| 31 Jan, 2015 | Sold | $290,000 | MRED MLS |
| 29 Nov, 2014 | Under contract | $320,000 | MRED MLS |
| — | Last price change | $349,000 | MRED MLS |
| 3 May, 2013 | Listed for sale | $349,000 | MRED MLS |
Room Specifics
Total Bedrooms: 6
Bedrooms Above Ground: 6
Bedrooms Below Ground: 0
Dimensions: —
Floor Type: Carpet
Dimensions: —
Floor Type: Carpet
Dimensions: —
Floor Type: Carpet
Dimensions: —
Floor Type: —
Dimensions: —
Floor Type: —
Full Bathrooms: 6
Bathroom Amenities: —
Bathroom in Basement: 1
Rooms: Kitchen,Bedroom 5,Bedroom 6,Eating Area,Great Room,Utility Room-Lower Level
Basement Description: Finished,Exterior Access
Other Specifics
| 4 | |
| Concrete Perimeter | |
| Asphalt,Concrete | |
| Balcony, Patio, Porch | |
| Dimensions to Center of Road,Irregular Lot,Wooded | |
| 3.20 | |
| Unfinished | |
| Full | |
| Heated Floors, In-Law Arrangement | |
| Double Oven, Range, Dishwasher, Refrigerator, Disposal | |
| Not in DB | |
| Street Paved | |
| — | |
| — | |
| Wood Burning |
Tax History
| Year | Property Taxes |
|---|---|
| 2015 | $6,621 |
Contact Agent
Nearby Similar Homes
Nearby Sold Comparables
Contact Agent
Listing Provided By
Preferred Homes Realty








