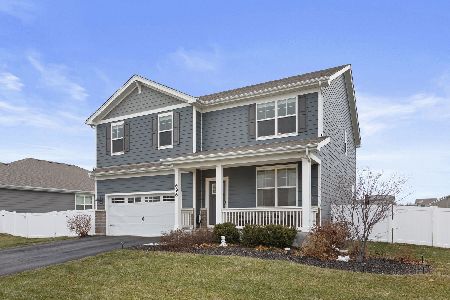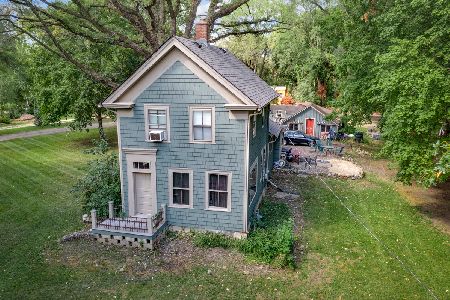13N199 Wedgewood Drive, Elgin, Illinois 60124
$560,000
|
Sold
|
|
| Status: | Closed |
| Sqft: | 3,500 |
| Cost/Sqft: | $171 |
| Beds: | 6 |
| Baths: | 5 |
| Year Built: | 1994 |
| Property Taxes: | $17,364 |
| Days On Market: | 2512 |
| Lot Size: | 4,81 |
Description
Off a cul-de-sac is a contemporary home nestled 5 acre wooded estate w/1/2+ acre pond, prvt dock, 16 x 16 shed/garage & adjacent 4 1/2 car garage w/guest rm & ofc, scrnd porch, vltd clngs, full bth & its own well & septic. Cstm blt home w/31/2 car garage & lrg wndws w/scenic views. Great rm w/vltd clngs, skylights, exposed wood beams, brk FP, ofc loft & Frnch drs 2 scrnd porch w/pond view. Upgraded ktchn w/granite c-tops, oak cabs, tile b-splash, wine fridge, eating area & extends 2 lrg lndry room w/1/2 bth. Frml DR w/blt-n hutch & cabs. Mbrm w/sit area & lrg WIC w/cstm blt-ns, prvt bth w/lrg shwr & dual sink vanity. 3 spac secondary bdrms & full bth. Fin wlk-out bsmnt w/rec rm w/log siding walls & Frnch drs 2 3-season rm w/hot tub. Another set of Frnch drs leads to lighted brk patio & fire pit. Off rec rm is a sizable workshop, stg rms & guest bdrm w/prvt bth. Additional features include zoned surround sound, dual zoned heat/cool. Close 2 prvt schooling & Randall Rd / I-90 access.
Property Specifics
| Single Family | |
| — | |
| — | |
| 1994 | |
| Full,Walkout | |
| CUSTOM | |
| Yes | |
| 4.81 |
| Kane | |
| Wildwood Valley | |
| 0 / Not Applicable | |
| None | |
| Private Well | |
| Septic-Private | |
| 10303803 | |
| 0606328039 |
Property History
| DATE: | EVENT: | PRICE: | SOURCE: |
|---|---|---|---|
| 10 May, 2019 | Sold | $560,000 | MRED MLS |
| 29 Mar, 2019 | Under contract | $599,950 | MRED MLS |
| 11 Mar, 2019 | Listed for sale | $599,950 | MRED MLS |
Room Specifics
Total Bedrooms: 6
Bedrooms Above Ground: 6
Bedrooms Below Ground: 0
Dimensions: —
Floor Type: Carpet
Dimensions: —
Floor Type: Carpet
Dimensions: —
Floor Type: Carpet
Dimensions: —
Floor Type: —
Dimensions: —
Floor Type: —
Full Bathrooms: 5
Bathroom Amenities: Double Sink
Bathroom in Basement: 1
Rooms: Kitchen,Bedroom 5,Bedroom 6,Den,Eating Area,Loft,Recreation Room,Screened Porch,Sitting Room,Sun Room,Other Room
Basement Description: Finished
Other Specifics
| 8 | |
| Concrete Perimeter | |
| Asphalt | |
| Brick Paver Patio, Storms/Screens | |
| Pond(s),Water Rights,Water View,Wooded | |
| 5.1 ACRES | |
| — | |
| Full | |
| Vaulted/Cathedral Ceilings, Hot Tub, Hardwood Floors, First Floor Bedroom, In-Law Arrangement, First Floor Full Bath | |
| Range, Microwave, Dishwasher, Refrigerator, Washer, Dryer, Wine Refrigerator | |
| Not in DB | |
| — | |
| — | |
| — | |
| — |
Tax History
| Year | Property Taxes |
|---|---|
| 2019 | $17,364 |
Contact Agent
Nearby Similar Homes
Nearby Sold Comparables
Contact Agent
Listing Provided By
REMAX Horizon







