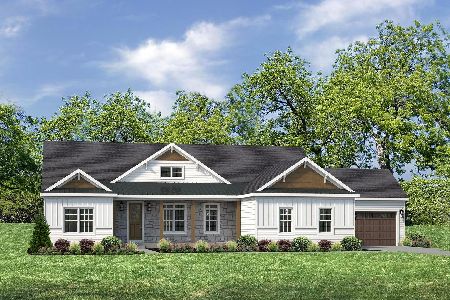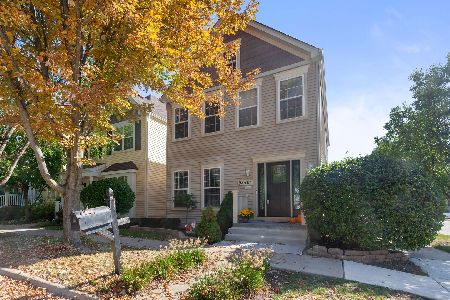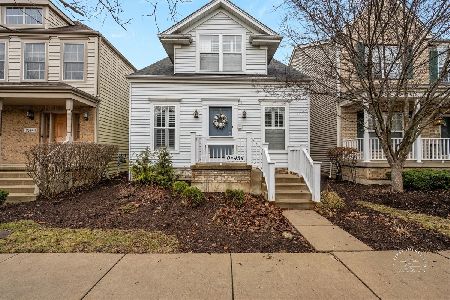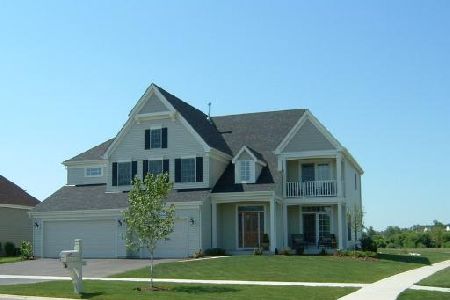38W656 Dobson Lane, Geneva, Illinois 60134
$463,500
|
Sold
|
|
| Status: | Closed |
| Sqft: | 3,300 |
| Cost/Sqft: | $148 |
| Beds: | 4 |
| Baths: | 5 |
| Year Built: | 2006 |
| Property Taxes: | $13,178 |
| Days On Market: | 3622 |
| Lot Size: | 0,00 |
Description
Location, Location, Location! The owners selected this lot for the view of the Nature Preserve, & convenience to the Metra, shopping & dining. Enjoy the short stroll to the tennis courts, ball fields, playground & the community Towne Center! Outstanding curb appeal is created with the warm exterior color palette, welcoming front porch & tasteful landscaping. Quality built with Pella windows, architectural shingles, solid wood doors, floors, & trim. The home also offers volume ceilings & an open, flowing floor plan, that was expanded to provide generous room sizes thru-out. Well planned window placement provides lots of natural light in every room. 1st floor study, cherry cabinetry & granite island in the kitchen, luxury mstr suite & en suite guest rm, plus large mud/laundry rm are on your list! Add the xtra deep 3-car garage, finished bsmt w/full bath and top of the line hi-efficiency mechanics & zoned HVAC! This meticulously cared for home is truly move in ready! Quick Close!
Property Specifics
| Single Family | |
| — | |
| — | |
| 2006 | |
| Full | |
| TRENTON III EXPANDED | |
| No | |
| — |
| Kane | |
| Mill Creek Oakmont | |
| 0 / Not Applicable | |
| None | |
| Community Well | |
| Public Sewer | |
| 09143269 | |
| 1207325002 |
Nearby Schools
| NAME: | DISTRICT: | DISTANCE: | |
|---|---|---|---|
|
Grade School
Heartland Elementary School |
304 | — | |
|
Middle School
Geneva Middle School |
304 | Not in DB | |
|
High School
Geneva Community High School |
304 | Not in DB | |
Property History
| DATE: | EVENT: | PRICE: | SOURCE: |
|---|---|---|---|
| 8 Jun, 2016 | Sold | $463,500 | MRED MLS |
| 12 Apr, 2016 | Under contract | $487,000 | MRED MLS |
| — | Last price change | $494,000 | MRED MLS |
| 18 Feb, 2016 | Listed for sale | $494,000 | MRED MLS |
Room Specifics
Total Bedrooms: 4
Bedrooms Above Ground: 4
Bedrooms Below Ground: 0
Dimensions: —
Floor Type: —
Dimensions: —
Floor Type: —
Dimensions: —
Floor Type: —
Full Bathrooms: 5
Bathroom Amenities: Separate Shower,Soaking Tub
Bathroom in Basement: 1
Rooms: Eating Area,Exercise Room,Foyer,Study
Basement Description: Finished
Other Specifics
| 3 | |
| — | |
| Asphalt | |
| Porch, Brick Paver Patio, Storms/Screens | |
| Landscaped | |
| 144X88 | |
| — | |
| Full | |
| Bar-Wet, Hardwood Floors, First Floor Laundry | |
| — | |
| Not in DB | |
| Clubhouse, Pool, Tennis Courts, Street Lights | |
| — | |
| — | |
| Wood Burning, Attached Fireplace Doors/Screen, Gas Starter |
Tax History
| Year | Property Taxes |
|---|---|
| 2016 | $13,178 |
Contact Agent
Nearby Similar Homes
Nearby Sold Comparables
Contact Agent
Listing Provided By
Miscella Real Estate







