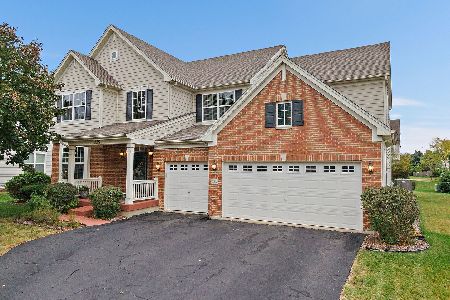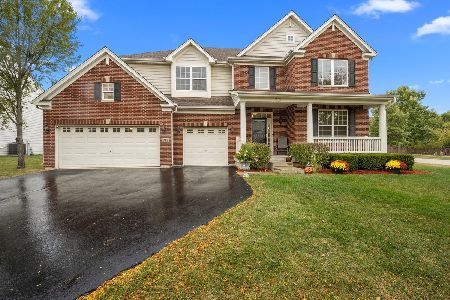38W668 Hogan Hill, Elgin, Illinois 60124
$353,900
|
Sold
|
|
| Status: | Closed |
| Sqft: | 2,635 |
| Cost/Sqft: | $135 |
| Beds: | 3 |
| Baths: | 3 |
| Year Built: | 1977 |
| Property Taxes: | $7,930 |
| Days On Market: | 3399 |
| Lot Size: | 0,00 |
Description
This truly One of a kind brick home in Catatoga II. sits in almost an acre. Quality of craftsmanship makes this home better than new construction. Remodeled from top to bottom. Low maintenance exterior is brick and hardie siding. Impressive foyer and front entrance. Brazilian Teak hardwood floors. 1st floor Master bedroom with big closets leads to stunning marble master bath. Elegant family room has an 89% heat efficiency fireplace. Open concept kitchen with high end cabinets, stainless steel appliances, zodiac center island, custom back splash. Convenient 1st floor laundry. Separate dining room and living room. Second level bedrooms w/ walk in closets share a new Jack/Jill bath. Mature trees give so much privacy to this gorgeous yard with brick pavers patio and a fountain. Basement is partially finished. Well w/new liner and pump with double tank and reverse osmosis. Gas line waiting for your grill. Half bath with leaded window. 2 1/2 car garage. Custom cement shed could fit a car.
Property Specifics
| Single Family | |
| — | |
| Ranch | |
| 1977 | |
| Full | |
| — | |
| No | |
| — |
| Kane | |
| Catatoga | |
| 0 / Not Applicable | |
| None | |
| Private Well | |
| Septic-Private | |
| 09324717 | |
| 0630101005 |
Nearby Schools
| NAME: | DISTRICT: | DISTANCE: | |
|---|---|---|---|
|
Grade School
Otter Creek Elementary School |
46 | — | |
|
Middle School
Abbott Middle School |
46 | Not in DB | |
|
High School
South Elgin High School |
46 | Not in DB | |
Property History
| DATE: | EVENT: | PRICE: | SOURCE: |
|---|---|---|---|
| 21 Oct, 2016 | Sold | $353,900 | MRED MLS |
| 27 Aug, 2016 | Under contract | $354,900 | MRED MLS |
| 24 Aug, 2016 | Listed for sale | $354,900 | MRED MLS |
Room Specifics
Total Bedrooms: 3
Bedrooms Above Ground: 3
Bedrooms Below Ground: 0
Dimensions: —
Floor Type: Carpet
Dimensions: —
Floor Type: Carpet
Full Bathrooms: 3
Bathroom Amenities: Whirlpool,Separate Shower
Bathroom in Basement: 0
Rooms: Foyer
Basement Description: Partially Finished
Other Specifics
| 2.5 | |
| Concrete Perimeter | |
| Asphalt,Concrete | |
| Patio, Brick Paver Patio | |
| Corner Lot,Fenced Yard,Landscaped,Wooded | |
| 226 X 0 | |
| — | |
| Full | |
| Vaulted/Cathedral Ceilings, Hardwood Floors, First Floor Bedroom, First Floor Laundry, First Floor Full Bath | |
| Range, Microwave, Dishwasher, High End Refrigerator, Disposal, Stainless Steel Appliance(s) | |
| Not in DB | |
| — | |
| — | |
| — | |
| — |
Tax History
| Year | Property Taxes |
|---|---|
| 2016 | $7,930 |
Contact Agent
Nearby Similar Homes
Nearby Sold Comparables
Contact Agent
Listing Provided By
RE/MAX Horizon







