38W720 Northern Court, St Charles, Illinois 60175
$502,000
|
Sold
|
|
| Status: | Closed |
| Sqft: | 2,807 |
| Cost/Sqft: | $160 |
| Beds: | 4 |
| Baths: | 3 |
| Year Built: | 1987 |
| Property Taxes: | $9,360 |
| Days On Market: | 900 |
| Lot Size: | 1,22 |
Description
Wonderful contemporary home has an open and comfortable floor plan, and is located on a gorgeous tree-lined acre lot with numerous perennials. Features include hardwood flooring throughout most of the home, bamboo flooring in BRs 2 and 3, granite countertops, cherry stained cabinets, KT island, stainless steel appliances, 1st floor laundry, fireplace, vaulted ceilings, skylites, 1st floor bedroom or office, balcony off of master BR, stone paver walkway and front porch. Other updates and features; all bathrooms updated, roof 2022, gutters/downspouts 2022, radon mitigation, water softener and sump pump 2016. The backyard features a spacious 2-tier deck, gazebo, shed, and firepit, perfect for entertaining. This is great country living, but only 10 minutes from downtown St. Charles, and has good access to shopping, schools, and major roads. This home is move-in ready for you and your family!
Property Specifics
| Single Family | |
| — | |
| — | |
| 1987 | |
| — | |
| — | |
| No | |
| 1.22 |
| Kane | |
| Cranston Meadows | |
| 0 / Not Applicable | |
| — | |
| — | |
| — | |
| 11854045 | |
| 0906355009 |
Nearby Schools
| NAME: | DISTRICT: | DISTANCE: | |
|---|---|---|---|
|
Grade School
Ferson Creek Elementary School |
303 | — | |
|
Middle School
Thompson Middle School |
303 | Not in DB | |
|
High School
St Charles North High School |
303 | Not in DB | |
Property History
| DATE: | EVENT: | PRICE: | SOURCE: |
|---|---|---|---|
| 28 Jul, 2014 | Sold | $326,500 | MRED MLS |
| 24 Jun, 2014 | Under contract | $340,000 | MRED MLS |
| 5 Jun, 2014 | Listed for sale | $340,000 | MRED MLS |
| 28 Sep, 2023 | Sold | $502,000 | MRED MLS |
| 14 Aug, 2023 | Under contract | $449,900 | MRED MLS |
| 8 Aug, 2023 | Listed for sale | $449,900 | MRED MLS |

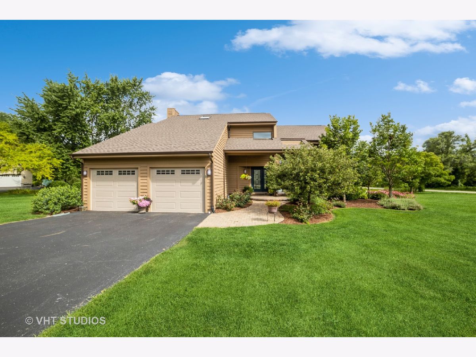
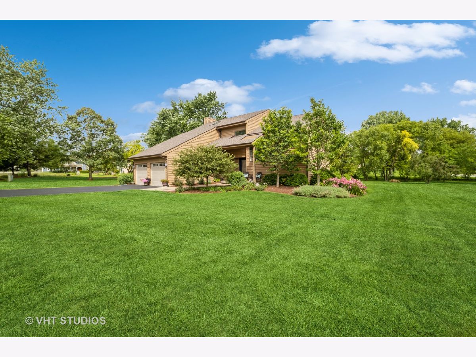
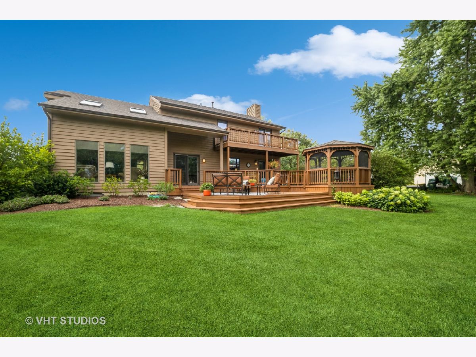
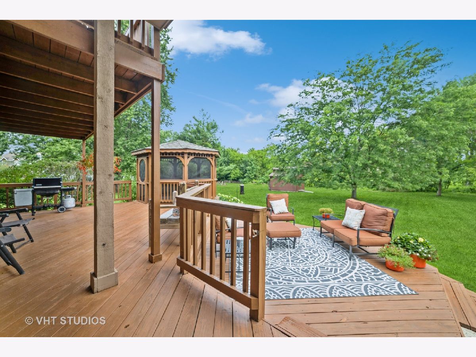
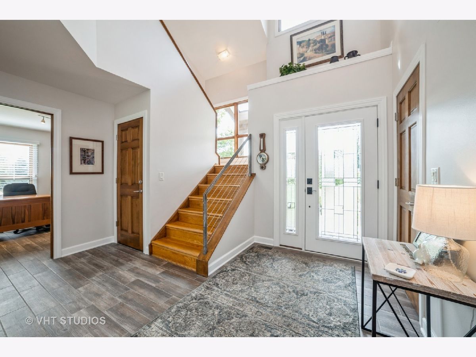
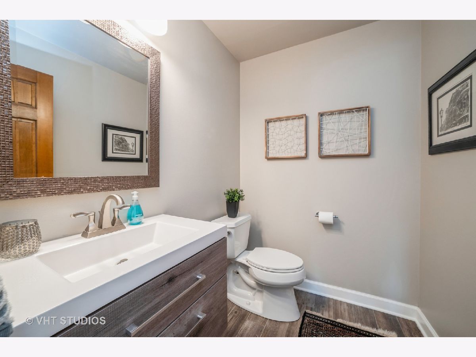
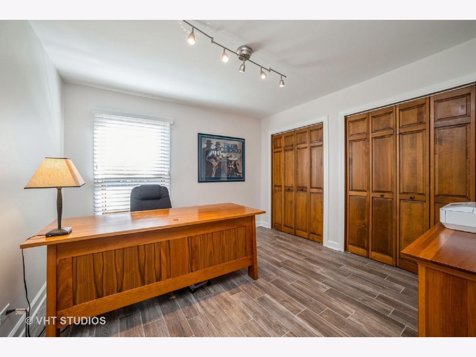
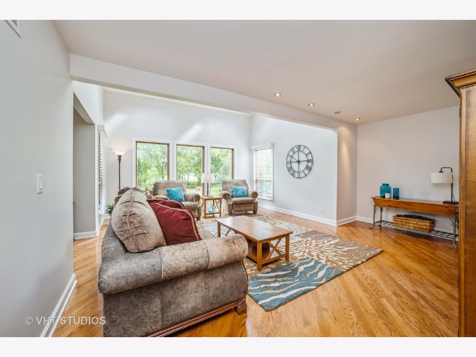
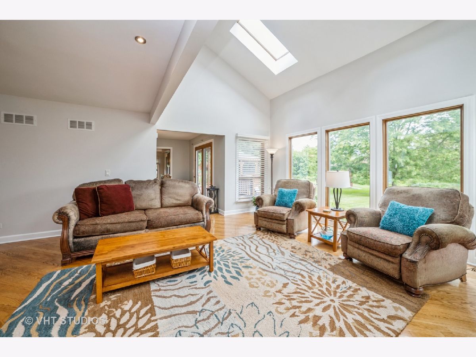
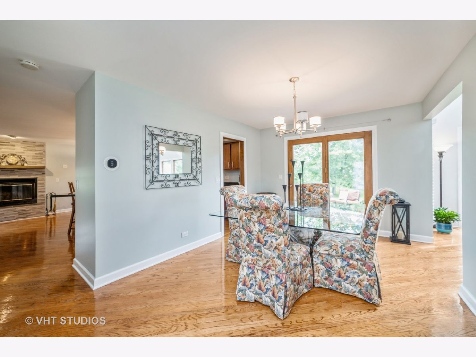
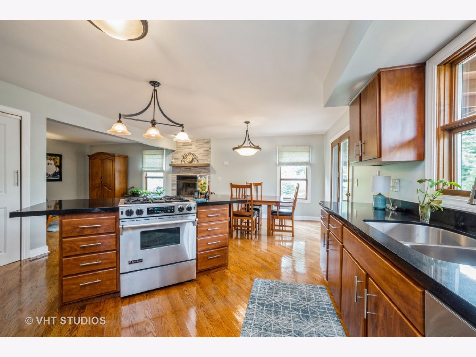
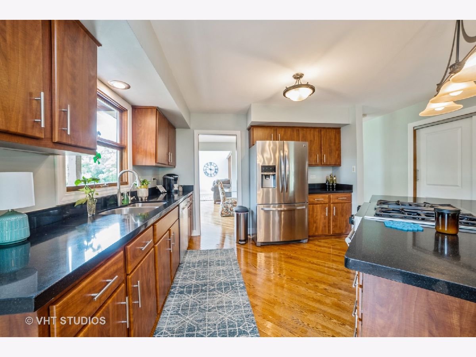
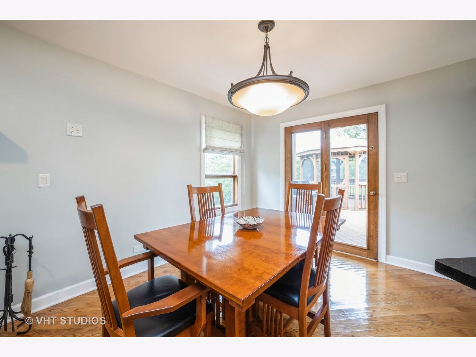
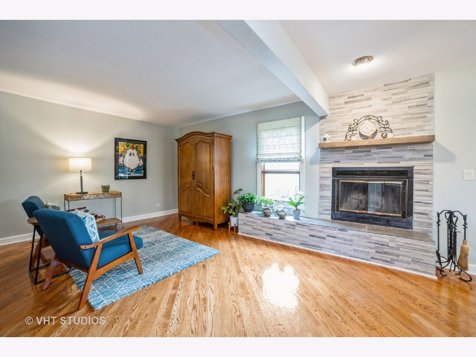
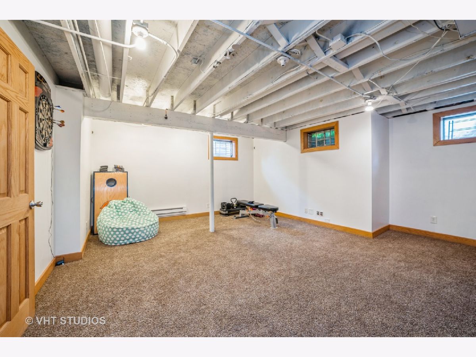
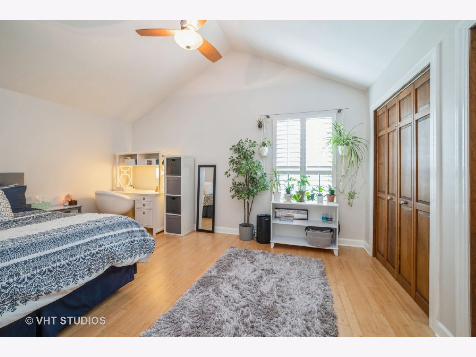
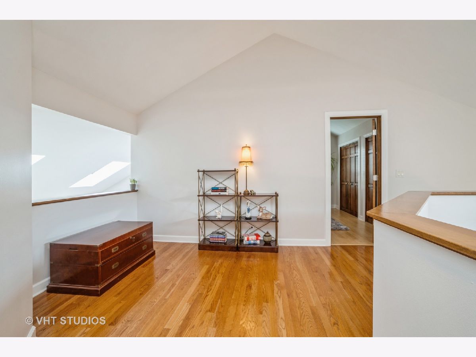
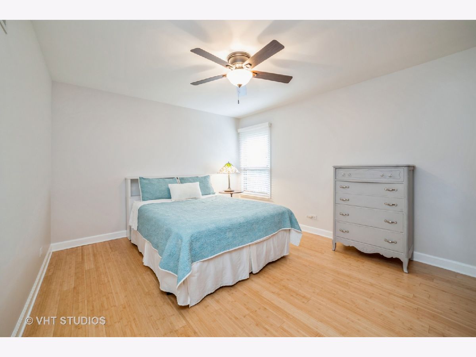
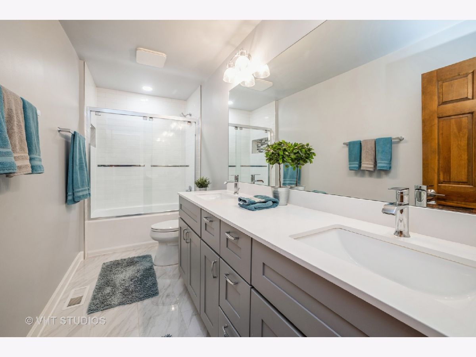
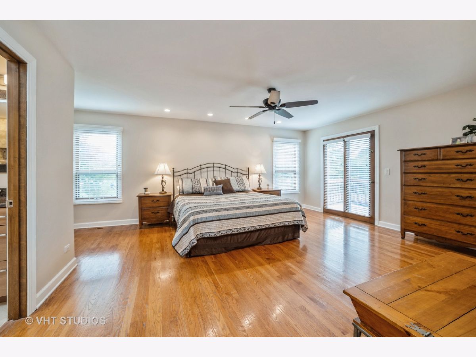
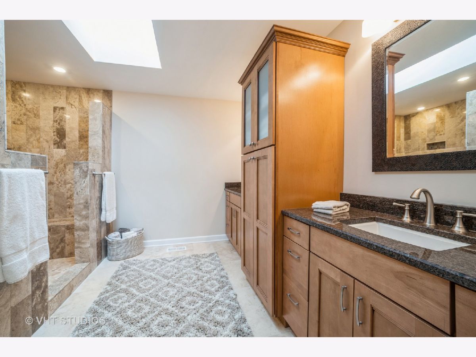
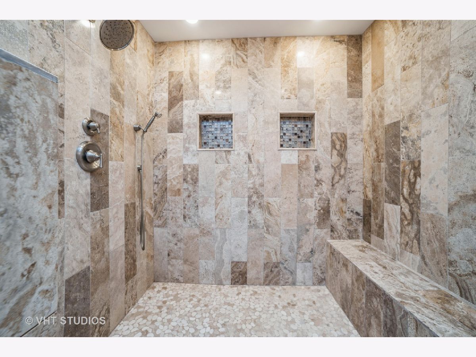
Room Specifics
Total Bedrooms: 4
Bedrooms Above Ground: 4
Bedrooms Below Ground: 0
Dimensions: —
Floor Type: —
Dimensions: —
Floor Type: —
Dimensions: —
Floor Type: —
Full Bathrooms: 3
Bathroom Amenities: Double Sink
Bathroom in Basement: 0
Rooms: —
Basement Description: Partially Finished,Crawl
Other Specifics
| 2.5 | |
| — | |
| Asphalt | |
| — | |
| — | |
| 236X184X272 | |
| Unfinished | |
| — | |
| — | |
| — | |
| Not in DB | |
| — | |
| — | |
| — | |
| — |
Tax History
| Year | Property Taxes |
|---|---|
| 2014 | $8,936 |
| 2023 | $9,360 |
Contact Agent
Nearby Similar Homes
Nearby Sold Comparables
Contact Agent
Listing Provided By
Berkshire Hathaway HomeServices Starck Real Estate





