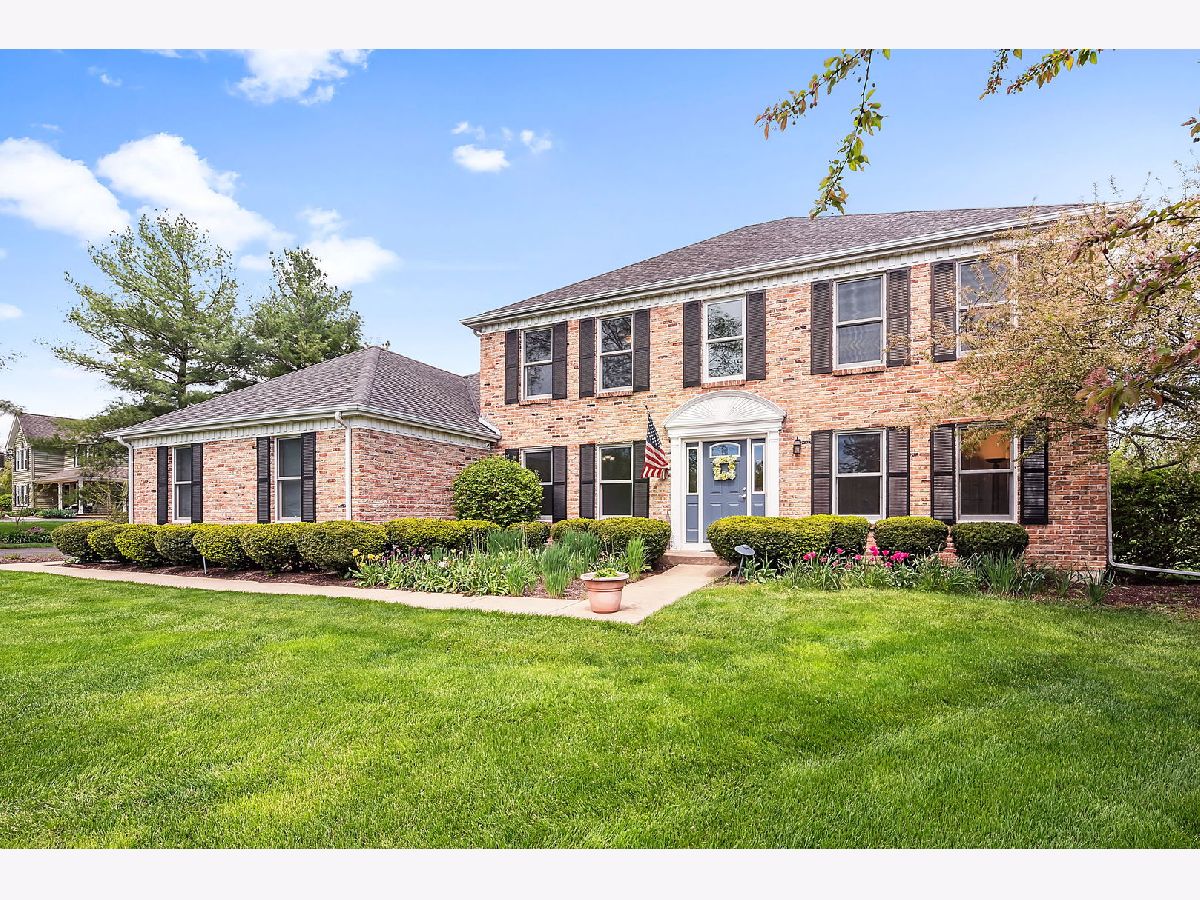38W736 Cloverfield Circle, St Charles, Illinois 60175
$570,000
|
Sold
|
|
| Status: | Closed |
| Sqft: | 2,609 |
| Cost/Sqft: | $220 |
| Beds: | 4 |
| Baths: | 3 |
| Year Built: | 1987 |
| Property Taxes: | $12,015 |
| Days On Market: | 617 |
| Lot Size: | 0,96 |
Description
Welcome to this stunning, extensively updated home situated on nearly an acre in the desirable west side of St. Charles. The expansive backyard with an Invisible Fence that spans the Perimeter of the yard. It is adorned with mature landscaping, features a large deck, charming gazebo, and a separate shed for added storage. The remodeled kitchen (2018) is a standout with its beautiful white cabinets and adjoining table area that flows seamlessly into the family room. Entertain in the formal dining room, or unwind by the masonry fireplace flanked by built-in bookshelves and French doors leading to the living room. This home offers a sought-after floor plan with a main floor den/office and convenient laundry room with exterior access for pet convenience. Interior updates include freshly painted walls and trim throughout (2024), a new A/C unit (2022), and a newly resurfaced driveway and front door (2023). Additional updates include new bathroom vanities and lights, ceiling fans in all bedrooms (2024), and newer vinyl plank flooring throughout the first floor (except the den/office), installed in 2020. Upstairs, enjoy new carpeting in all four bedrooms (2022), including the spacious primary bedroom with expansive views and a sizable walk-in closet. The finished basement (2020) features built-in bookshelves and offers ample storage space in the unfinished area. Other amenities include a water conditioning system with an ion filter and a new pressure tank (2017). Conveniently located just minutes from Randall Road, this Cranston Meadows gem is ready to welcome you home!
Property Specifics
| Single Family | |
| — | |
| — | |
| 1987 | |
| — | |
| — | |
| No | |
| 0.96 |
| Kane | |
| Cranston Meadows | |
| — / Not Applicable | |
| — | |
| — | |
| — | |
| 12058944 | |
| 0906153001 |
Nearby Schools
| NAME: | DISTRICT: | DISTANCE: | |
|---|---|---|---|
|
Grade School
Ferson Creek Elementary School |
303 | — | |
|
Middle School
Thompson Middle School |
303 | Not in DB | |
|
High School
St Charles North High School |
303 | Not in DB | |
Property History
| DATE: | EVENT: | PRICE: | SOURCE: |
|---|---|---|---|
| 24 Jun, 2024 | Sold | $570,000 | MRED MLS |
| 25 May, 2024 | Under contract | $574,900 | MRED MLS |
| 17 May, 2024 | Listed for sale | $574,900 | MRED MLS |






























Room Specifics
Total Bedrooms: 4
Bedrooms Above Ground: 4
Bedrooms Below Ground: 0
Dimensions: —
Floor Type: —
Dimensions: —
Floor Type: —
Dimensions: —
Floor Type: —
Full Bathrooms: 3
Bathroom Amenities: Whirlpool,Separate Shower,Double Sink
Bathroom in Basement: 0
Rooms: —
Basement Description: Finished
Other Specifics
| 3 | |
| — | |
| Asphalt | |
| — | |
| — | |
| 137X279X176X243 | |
| — | |
| — | |
| — | |
| — | |
| Not in DB | |
| — | |
| — | |
| — | |
| — |
Tax History
| Year | Property Taxes |
|---|---|
| 2024 | $12,015 |
Contact Agent
Nearby Similar Homes
Nearby Sold Comparables
Contact Agent
Listing Provided By
Coldwell Banker Realty





