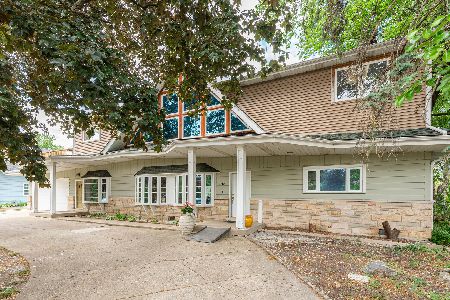39 Algonquin Road, Des Plaines, Illinois 60016
$285,000
|
Sold
|
|
| Status: | Closed |
| Sqft: | 3,465 |
| Cost/Sqft: | $87 |
| Beds: | 4 |
| Baths: | 4 |
| Year Built: | 1947 |
| Property Taxes: | $7,249 |
| Days On Market: | 5760 |
| Lot Size: | 0,00 |
Description
Cape Cod with a huge 2 story addition that will knock your socks off. Addition includes a Great Room with a Stone Fireplace, master bedroom suite with a spa, living room w/fireplace & laundry room. This 4 bedroom 3.1 bath home sits on a half acre with city sewer & water and a 2.5 car attached garage with a huge attic. The fenced yard includes a heated workshop w/electric and gas, storage shed, gardens. 2 pin#'s.
Property Specifics
| Single Family | |
| — | |
| Cape Cod | |
| 1947 | |
| None | |
| CUSTOM | |
| No | |
| — |
| Cook | |
| — | |
| 0 / Not Applicable | |
| None | |
| Lake Michigan | |
| Public Sewer, Sewer-Storm | |
| 07498668 | |
| 08244010200000 |
Nearby Schools
| NAME: | DISTRICT: | DISTANCE: | |
|---|---|---|---|
|
Grade School
Brentwood Elementary School |
59 | — | |
|
Middle School
Friendship Junior High School |
59 | Not in DB | |
|
High School
Elk Grove High School |
214 | Not in DB | |
Property History
| DATE: | EVENT: | PRICE: | SOURCE: |
|---|---|---|---|
| 23 Nov, 2010 | Sold | $285,000 | MRED MLS |
| 12 Oct, 2010 | Under contract | $299,900 | MRED MLS |
| — | Last price change | $320,000 | MRED MLS |
| 12 Apr, 2010 | Listed for sale | $339,000 | MRED MLS |
Room Specifics
Total Bedrooms: 4
Bedrooms Above Ground: 4
Bedrooms Below Ground: 0
Dimensions: —
Floor Type: Wood Laminate
Dimensions: —
Floor Type: Vinyl
Dimensions: —
Floor Type: Hardwood
Full Bathrooms: 4
Bathroom Amenities: Whirlpool,Separate Shower,Double Sink,Bidet
Bathroom in Basement: 0
Rooms: Breakfast Room,Den,Foyer,Gallery,Great Room,Utility Room-1st Floor,Workshop
Basement Description: Crawl
Other Specifics
| 2 | |
| Concrete Perimeter | |
| Asphalt | |
| Balcony, Patio, Greenhouse | |
| Fenced Yard,Landscaped,Wooded | |
| 100X226X100X229 | |
| Dormer,Pull Down Stair | |
| Yes | |
| First Floor Bedroom, In-Law Arrangement | |
| Range, Dishwasher, Refrigerator, Washer, Dryer | |
| Not in DB | |
| Street Paved | |
| — | |
| — | |
| Wood Burning, Gas Log, Gas Starter, Heatilator, Includes Accessories |
Tax History
| Year | Property Taxes |
|---|---|
| 2010 | $7,249 |
Contact Agent
Nearby Similar Homes
Nearby Sold Comparables
Contact Agent
Listing Provided By
Baird & Warner










