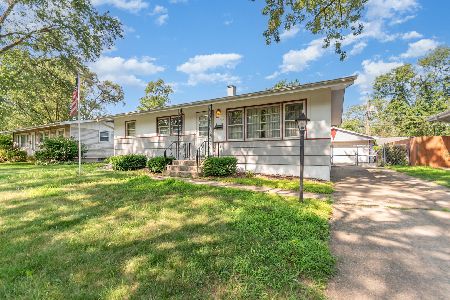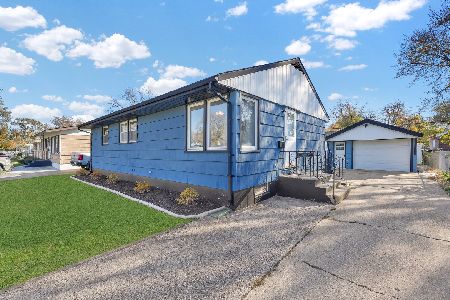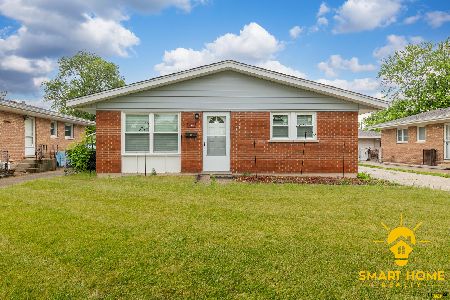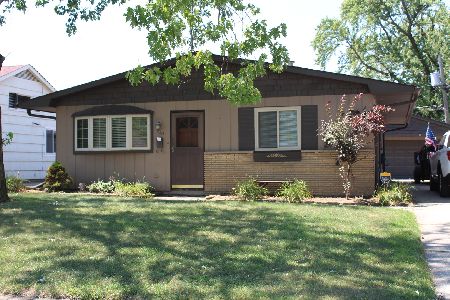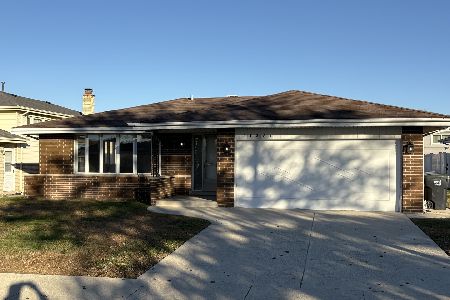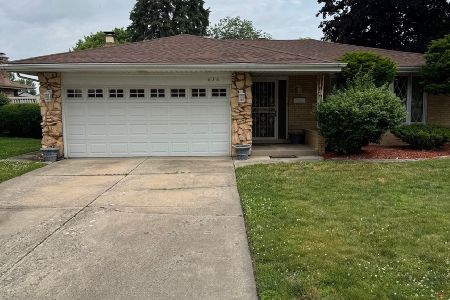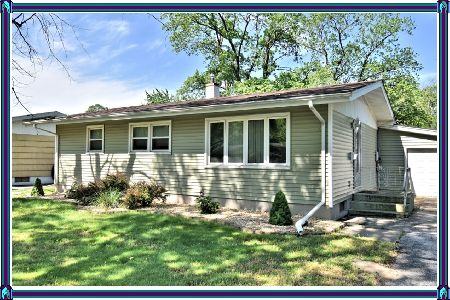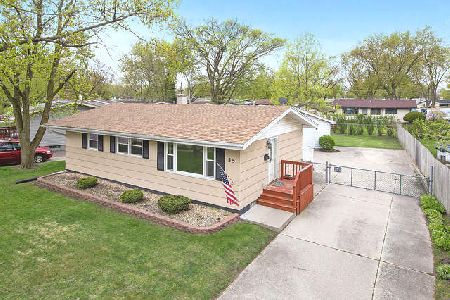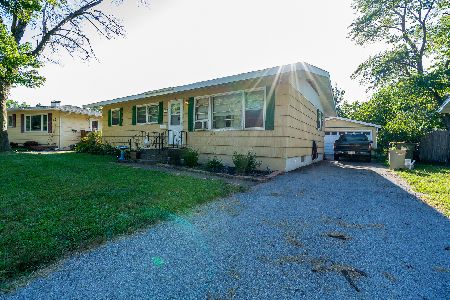39 Arrowhead Drive, Thornton, Illinois 60476
$160,000
|
Sold
|
|
| Status: | Closed |
| Sqft: | 1,100 |
| Cost/Sqft: | $136 |
| Beds: | 3 |
| Baths: | 2 |
| Year Built: | 1957 |
| Property Taxes: | $1,289 |
| Days On Market: | 1811 |
| Lot Size: | 0,14 |
Description
Welcome Home! Lovingly cared for 3 bed/1.1 bath home boasts hardwood floors, updated kitchen and gorgeous bathroom. This ranch home walks into a cozy living room flooded with natural light from the bay window. Open to the eat in kitchen with crisp white cabinets and granite countertops. Head down the hall to your beautifully updated bath featuring a huge walk in shower with multiple jet shower system, Carrera marble floors, double vanity with quartz countertop . Top of the line finishes from floor to ceiling. 3 main floor bedrooms all feature original hardwood floors. Partially finished basement features large family room, laundry room, 1/2 bath and plenty of storage space. Step outside to your backyard oasis with a large deck and retractable electric awning, detached 2 car garage and fully fenced yard. Located on a quiet, tree lined street convenient to schools and local shopping. **Accepting backup offers**
Property Specifics
| Single Family | |
| — | |
| Ranch | |
| 1957 | |
| Full | |
| — | |
| No | |
| 0.14 |
| Cook | |
| — | |
| — / Not Applicable | |
| None | |
| Public | |
| Public Sewer | |
| 10980478 | |
| 29274040150000 |
Nearby Schools
| NAME: | DISTRICT: | DISTANCE: | |
|---|---|---|---|
|
Grade School
Wolcott School |
154 | — | |
|
Middle School
Wolcott School |
154 | Not in DB | |
|
High School
Thornwood High School |
205 | Not in DB | |
Property History
| DATE: | EVENT: | PRICE: | SOURCE: |
|---|---|---|---|
| 17 May, 2021 | Sold | $160,000 | MRED MLS |
| 1 Feb, 2021 | Under contract | $149,900 | MRED MLS |
| 27 Jan, 2021 | Listed for sale | $149,900 | MRED MLS |
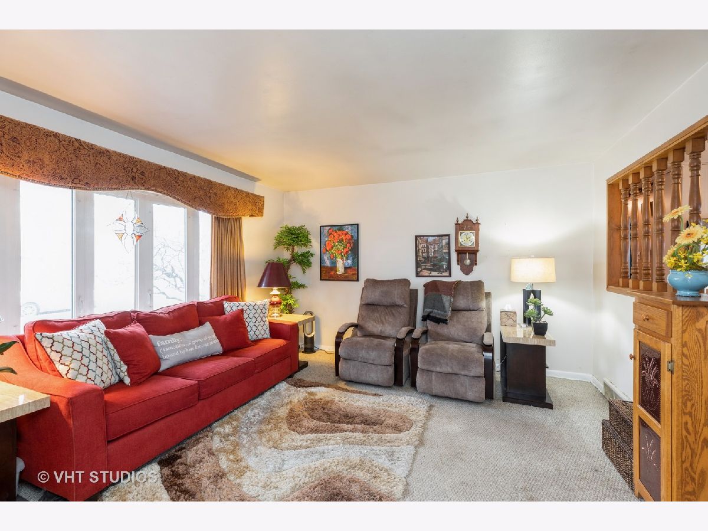
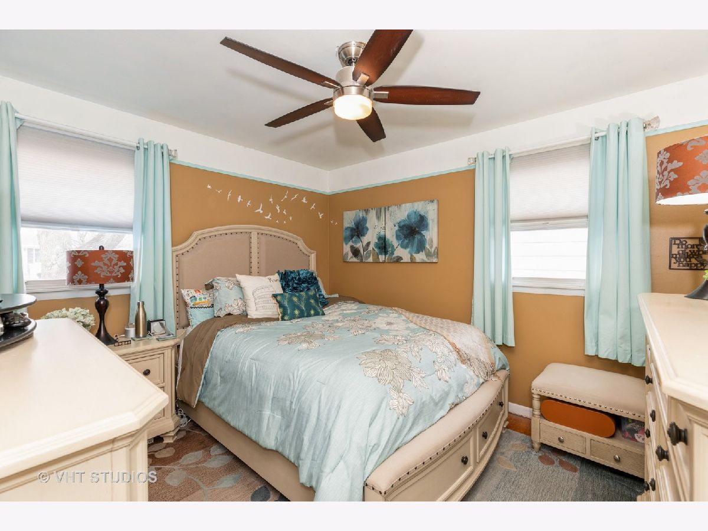
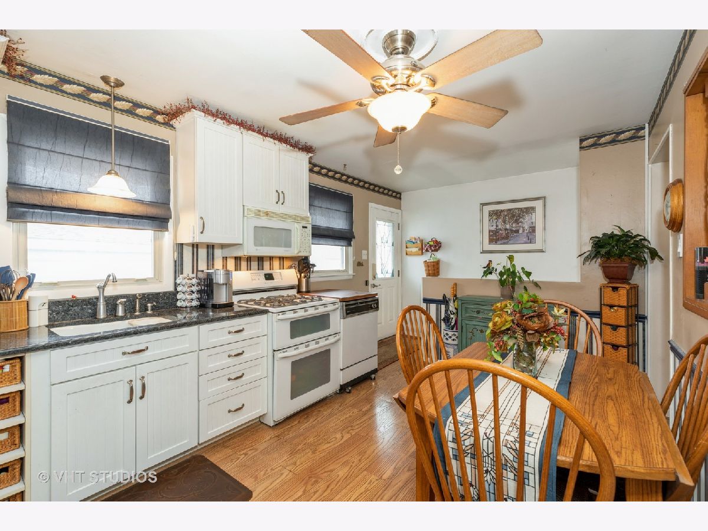
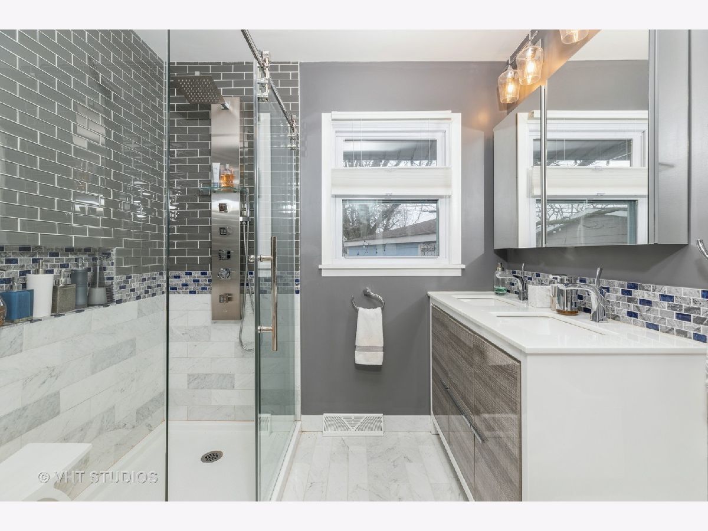
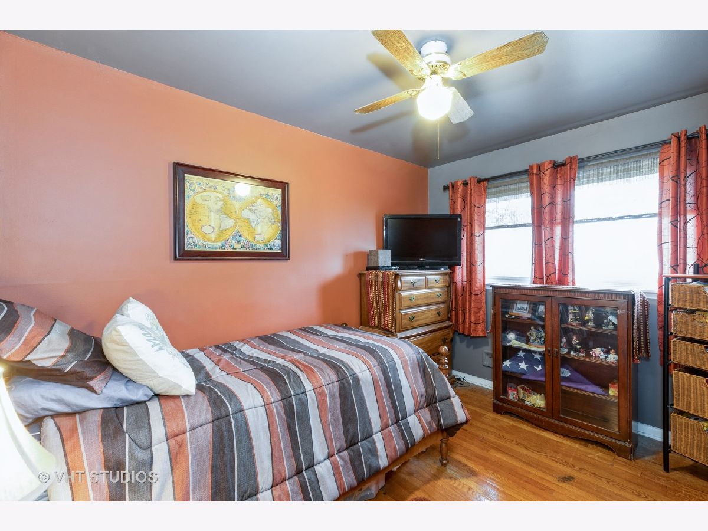
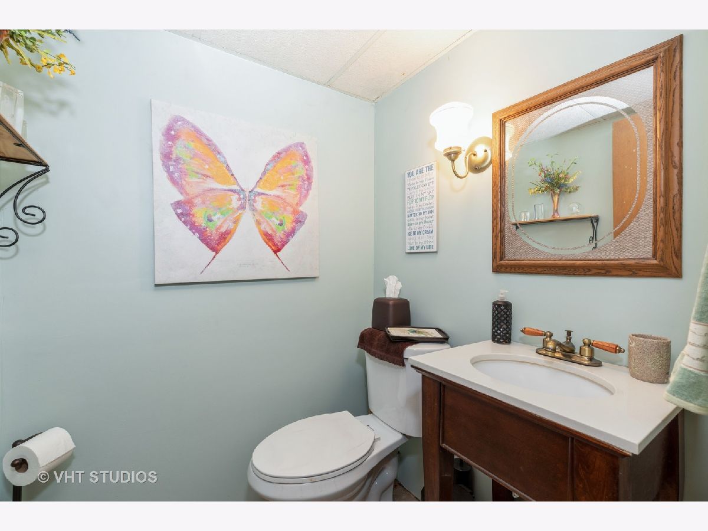
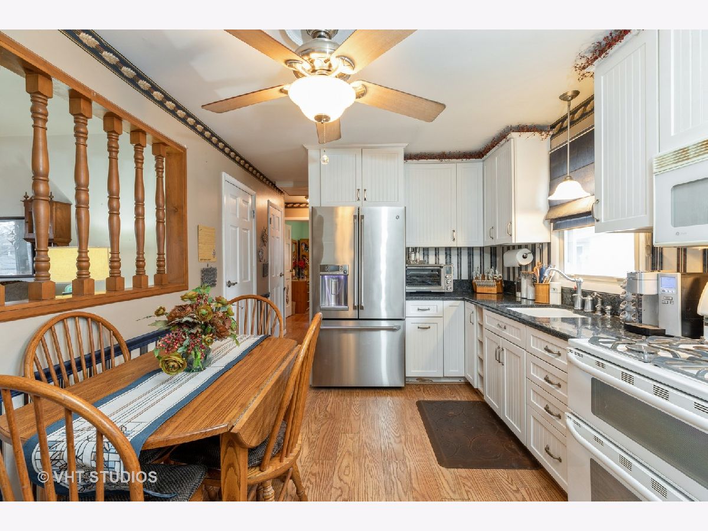
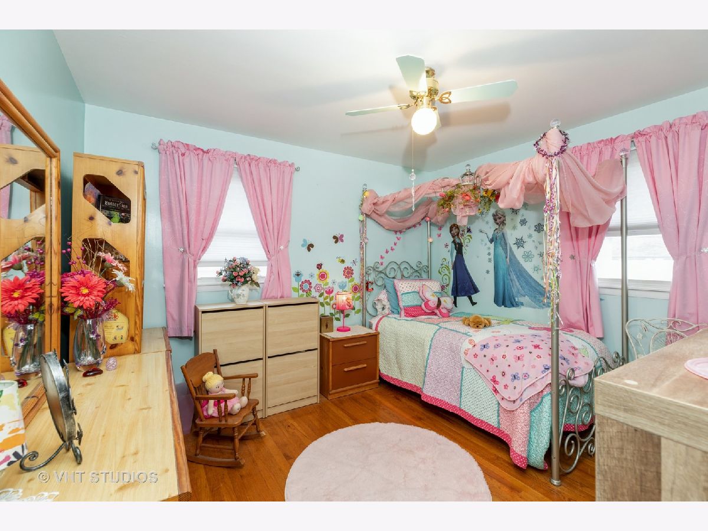
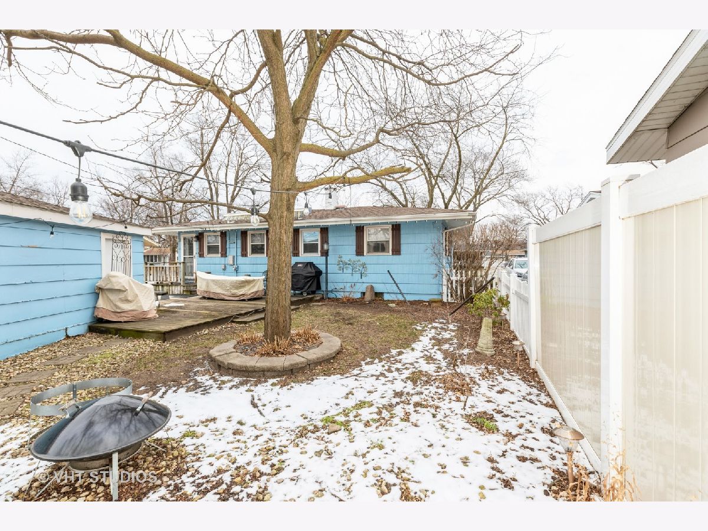
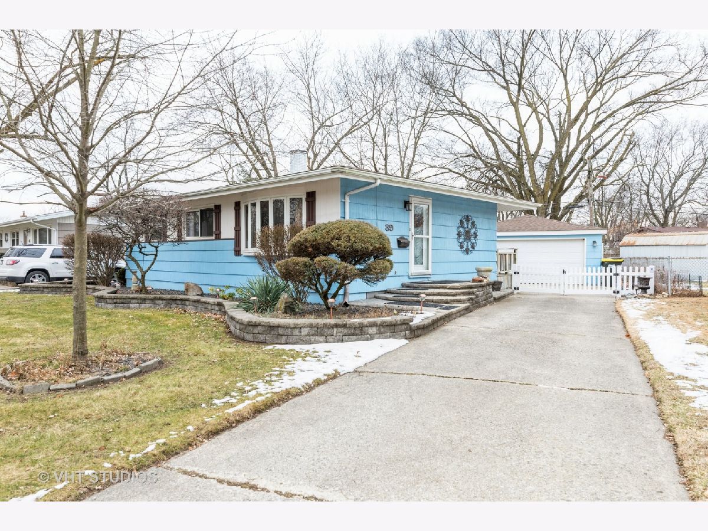
Room Specifics
Total Bedrooms: 3
Bedrooms Above Ground: 3
Bedrooms Below Ground: 0
Dimensions: —
Floor Type: Hardwood
Dimensions: —
Floor Type: Hardwood
Full Bathrooms: 2
Bathroom Amenities: Double Sink
Bathroom in Basement: 1
Rooms: Storage
Basement Description: Partially Finished
Other Specifics
| 2 | |
| Concrete Perimeter | |
| Concrete | |
| Deck, Storms/Screens | |
| — | |
| 81X106X40X108 | |
| — | |
| None | |
| Hardwood Floors | |
| Range, Microwave, Portable Dishwasher, Refrigerator, Washer, Dryer, Disposal | |
| Not in DB | |
| — | |
| — | |
| — | |
| — |
Tax History
| Year | Property Taxes |
|---|---|
| 2021 | $1,289 |
Contact Agent
Nearby Similar Homes
Nearby Sold Comparables
Contact Agent
Listing Provided By
Baird & Warner

