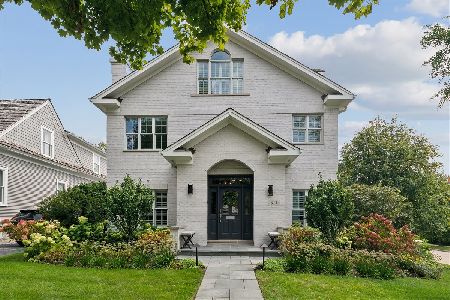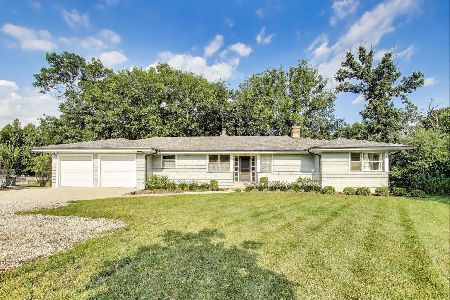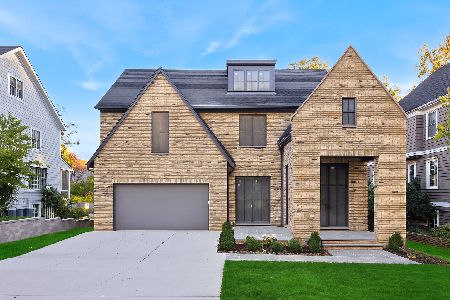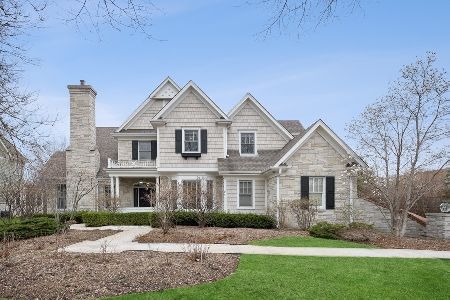39 Birchwood Avenue, Hinsdale, Illinois 60521
$1,400,000
|
Sold
|
|
| Status: | Closed |
| Sqft: | 6,454 |
| Cost/Sqft: | $232 |
| Beds: | 5 |
| Baths: | 7 |
| Year Built: | 2005 |
| Property Taxes: | $25,749 |
| Days On Market: | 1783 |
| Lot Size: | 0,68 |
Description
Take a step back from the stresses of balancing work, home, e-learning, the pandemic, and step into your new oasis away. This stunning 5+1 bedroom, 6 and a half bath home is situated on the perfect private, wooded lot. This special lot measures 90' wide by 330' deep, and is something you rarely find in Hinsdale. The home also boasts multiple flex rooms throughout to adapt perfectly to what your lifestyle requires. 2 home offices? Done. Need a home gym too? Done. Separate hangout spaces for adults, teenagers, and littles? Done. This is a home that will not be outgrown. Built by a highly regarded local builder and a short walk to Fullersburg Forest Preserve, where cross country skiing, hiking, cycling, kayaking, fishing are all just steps away. Incredibly high end finishes include inset kitchen cabinet doors in an artisan crafted custom kitchen, 10 ft ceilings on the first floor, and true divided light windows throughout. Upstairs you'll find the Primary suite with soaring ceilings, fireplace, walk-in closet and your en suite bath. Rounding out the second floor are 3 more bedrooms each with it's own private full bathroom, there will be no fighting over bathrooms in this home. A 3rd floor offers a 5th bedroom that can also be another office, kids hangout, or yoga/Peloton studio. The 3 car attached garage is already wired for a tesla home charger and a gas line for a garage heater. The finished basement has a full entertainment bar with dishwasher, sink and a beverage fridge. Also in the basement, there is a bedroom, full bathroom, flex room, and tons of storage options. When you are in the mood to head out, York Tavern, Starbucks, Ming Hin, and so many more options are all a short walk. This home is your private oasis away, but maintains all the conveniences of community, a true forever home...
Property Specifics
| Single Family | |
| — | |
| — | |
| 2005 | |
| Full | |
| — | |
| No | |
| 0.68 |
| Du Page | |
| Fullersburg | |
| 0 / Not Applicable | |
| None | |
| Lake Michigan,Public | |
| Public Sewer | |
| 11053222 | |
| 0901112021 |
Nearby Schools
| NAME: | DISTRICT: | DISTANCE: | |
|---|---|---|---|
|
Grade School
Monroe Elementary School |
181 | — | |
|
Middle School
Clarendon Hills Middle School |
181 | Not in DB | |
|
High School
Hinsdale Central High School |
86 | Not in DB | |
Property History
| DATE: | EVENT: | PRICE: | SOURCE: |
|---|---|---|---|
| 14 Feb, 2022 | Sold | $1,400,000 | MRED MLS |
| 20 May, 2021 | Under contract | $1,499,000 | MRED MLS |
| 14 Apr, 2021 | Listed for sale | $1,499,000 | MRED MLS |
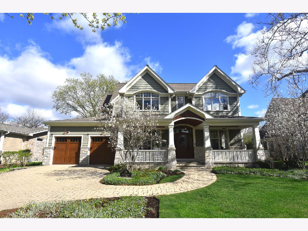
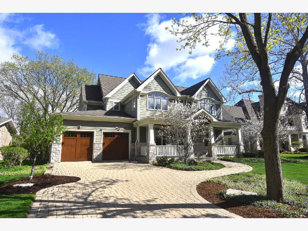
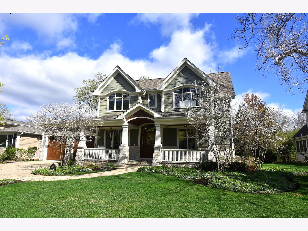
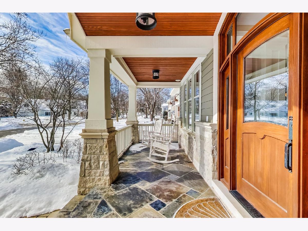
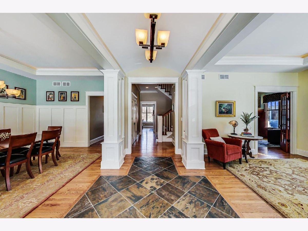
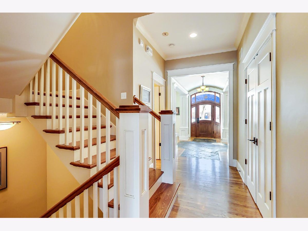
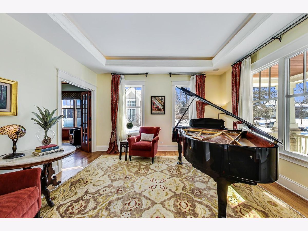
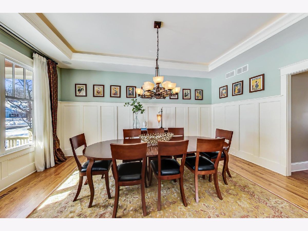
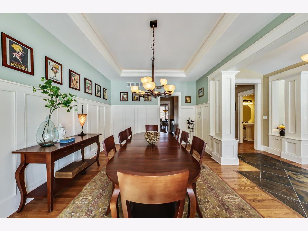
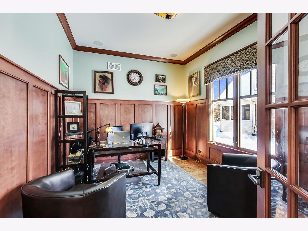
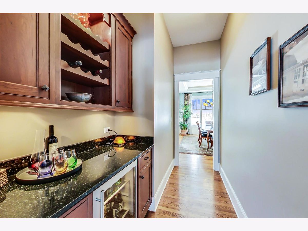
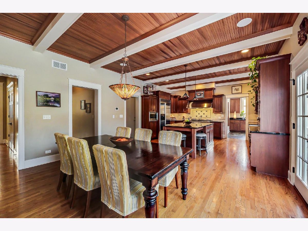
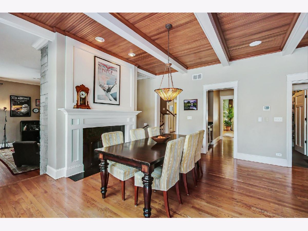
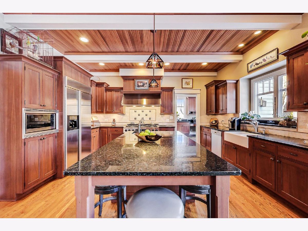
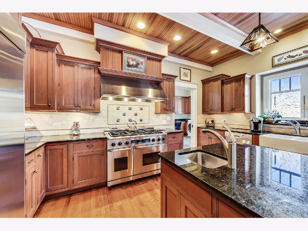
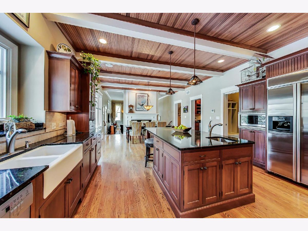
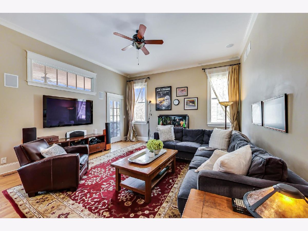
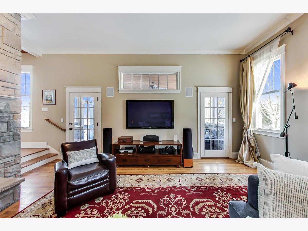
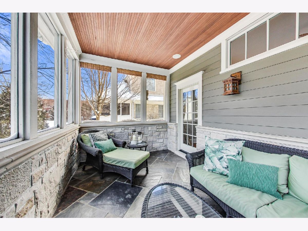
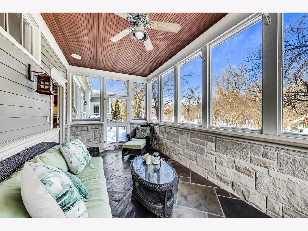
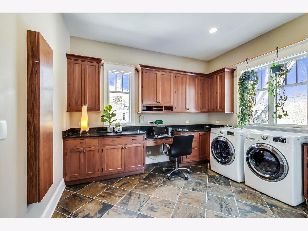
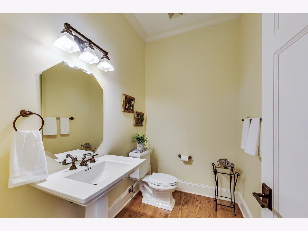
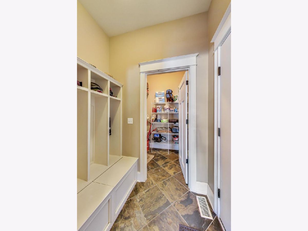
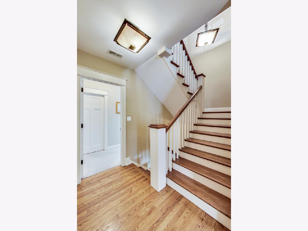
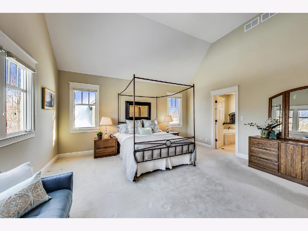
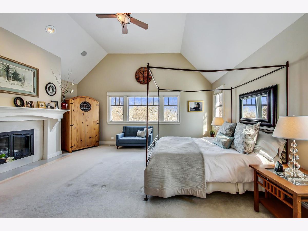
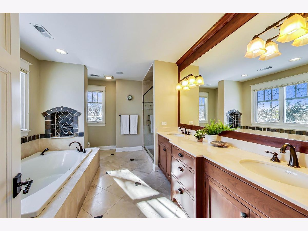
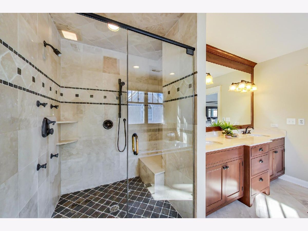
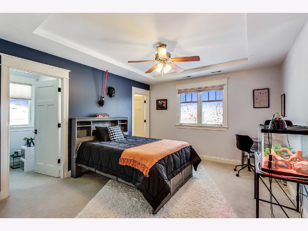
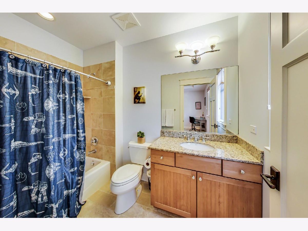
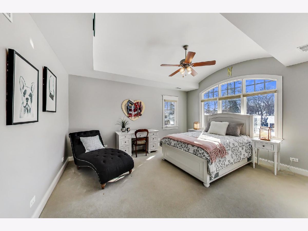
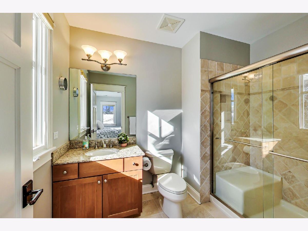
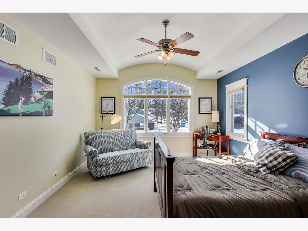
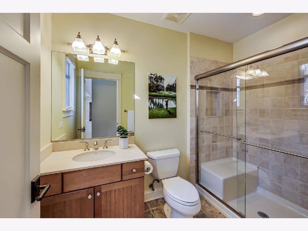
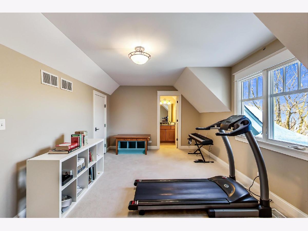
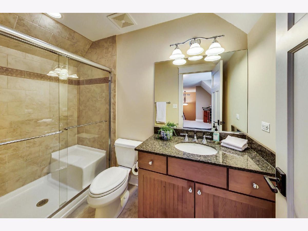
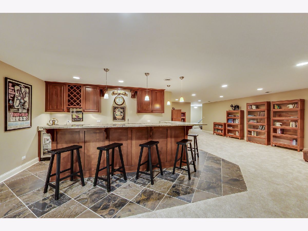
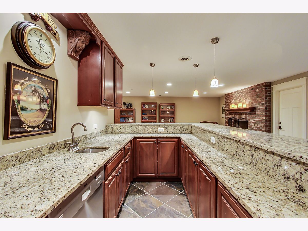
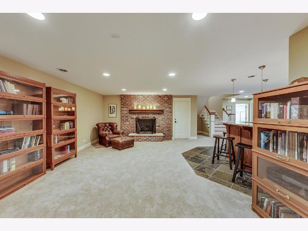
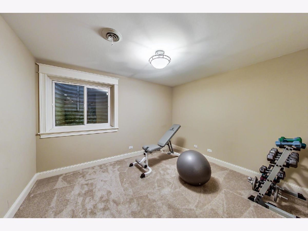
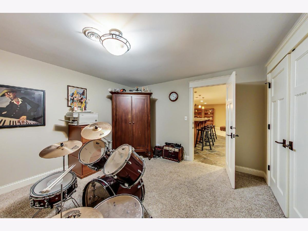
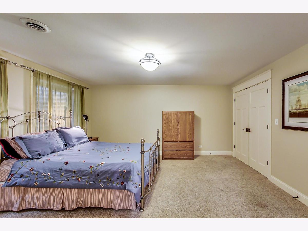
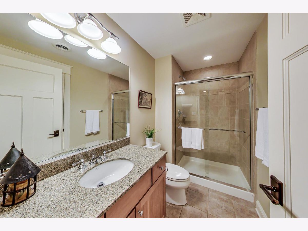
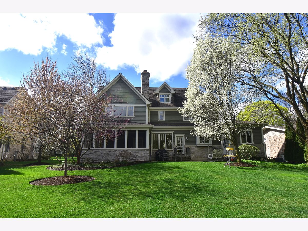
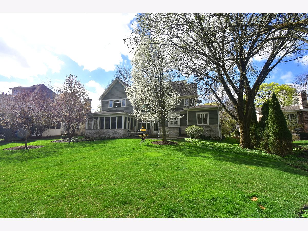
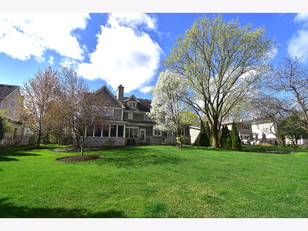
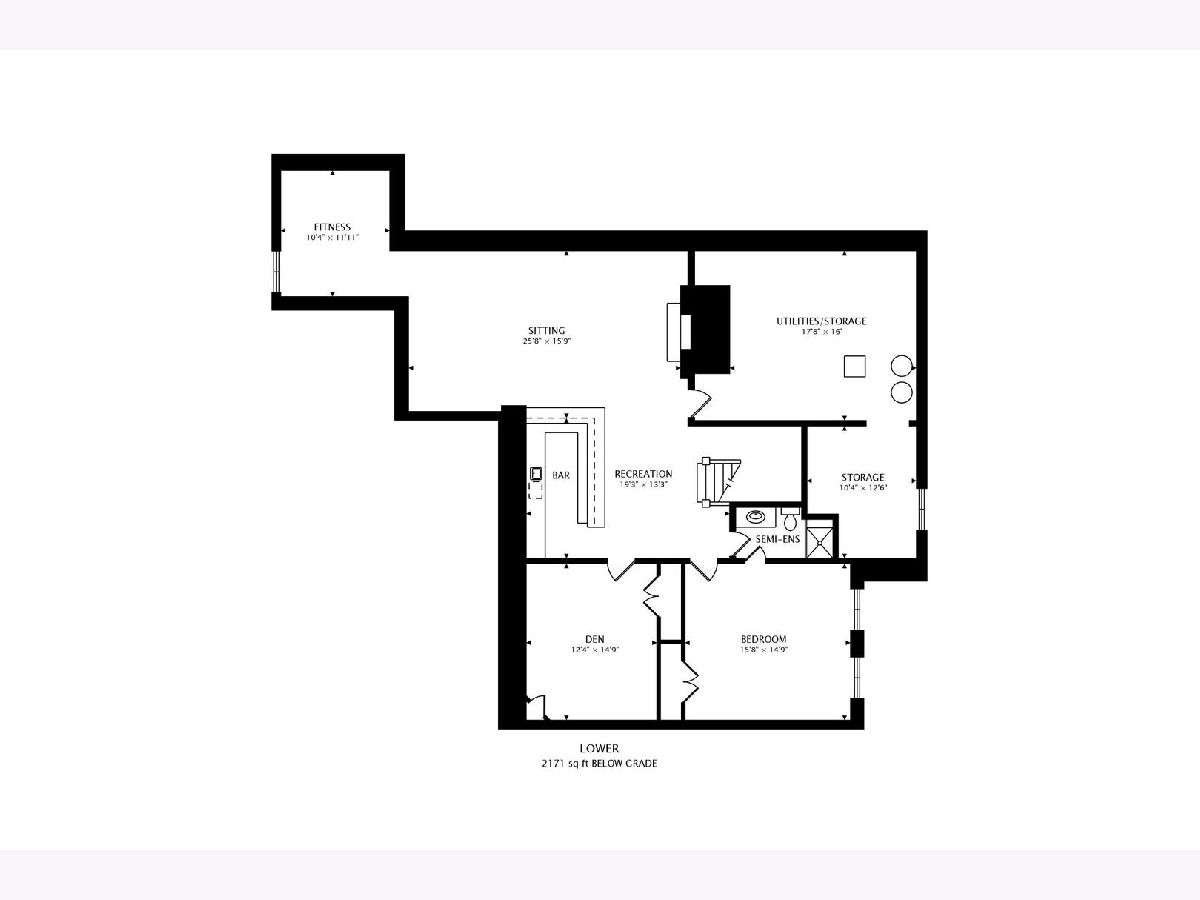
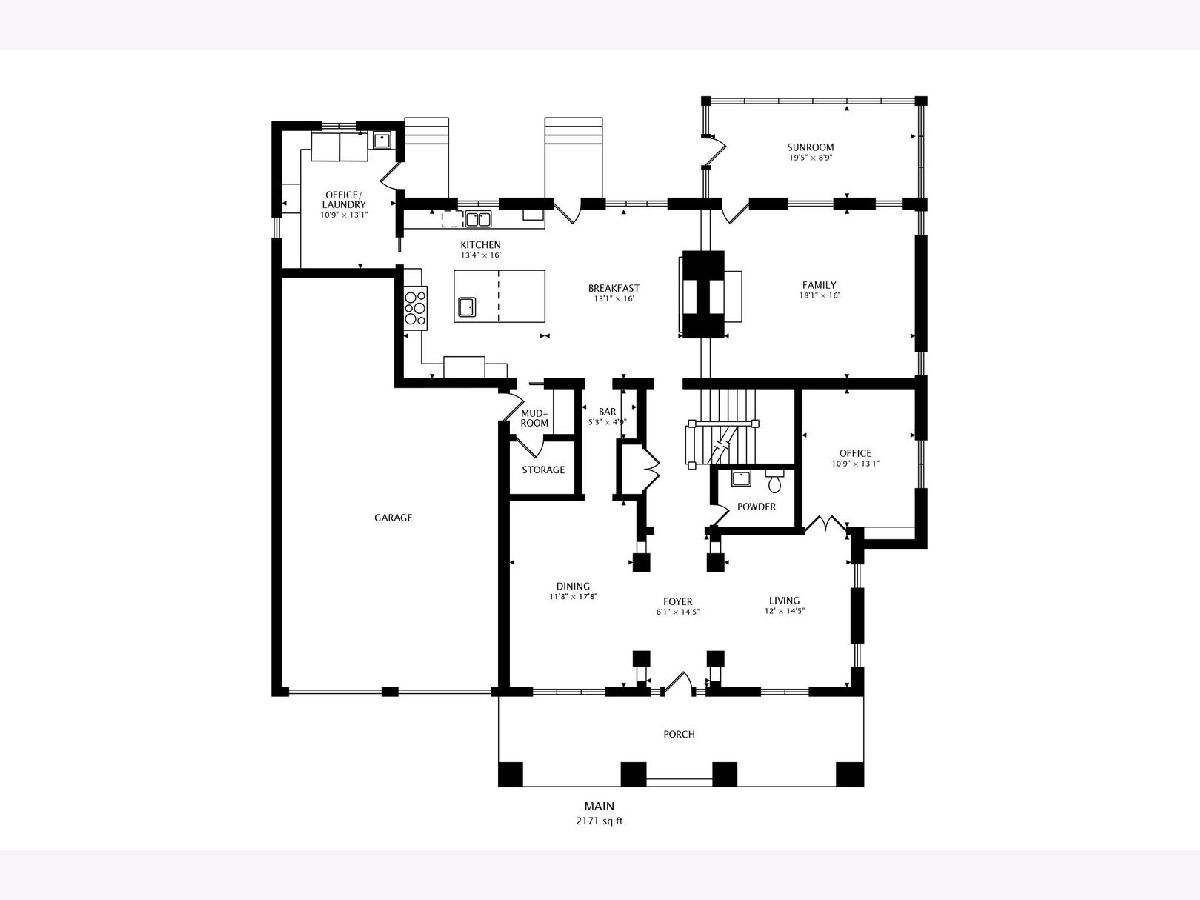
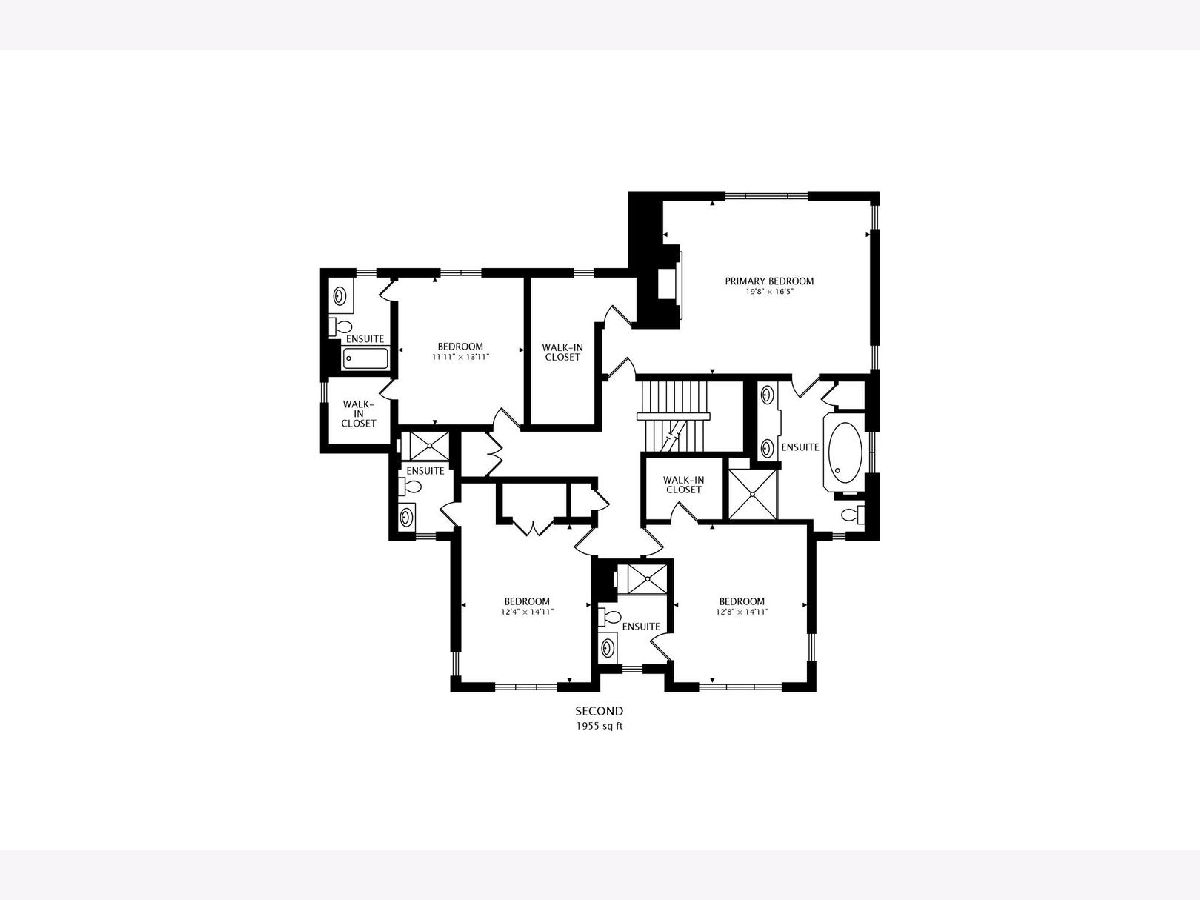
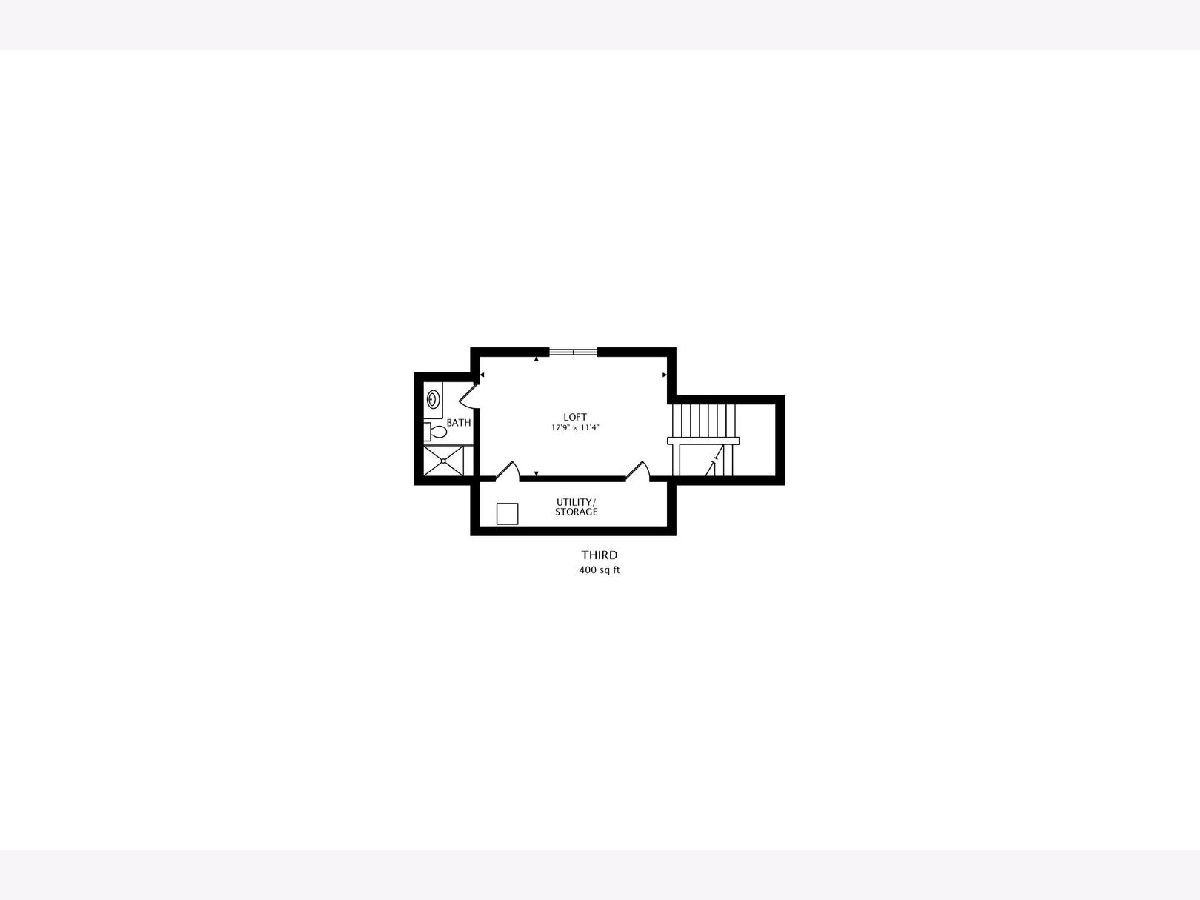
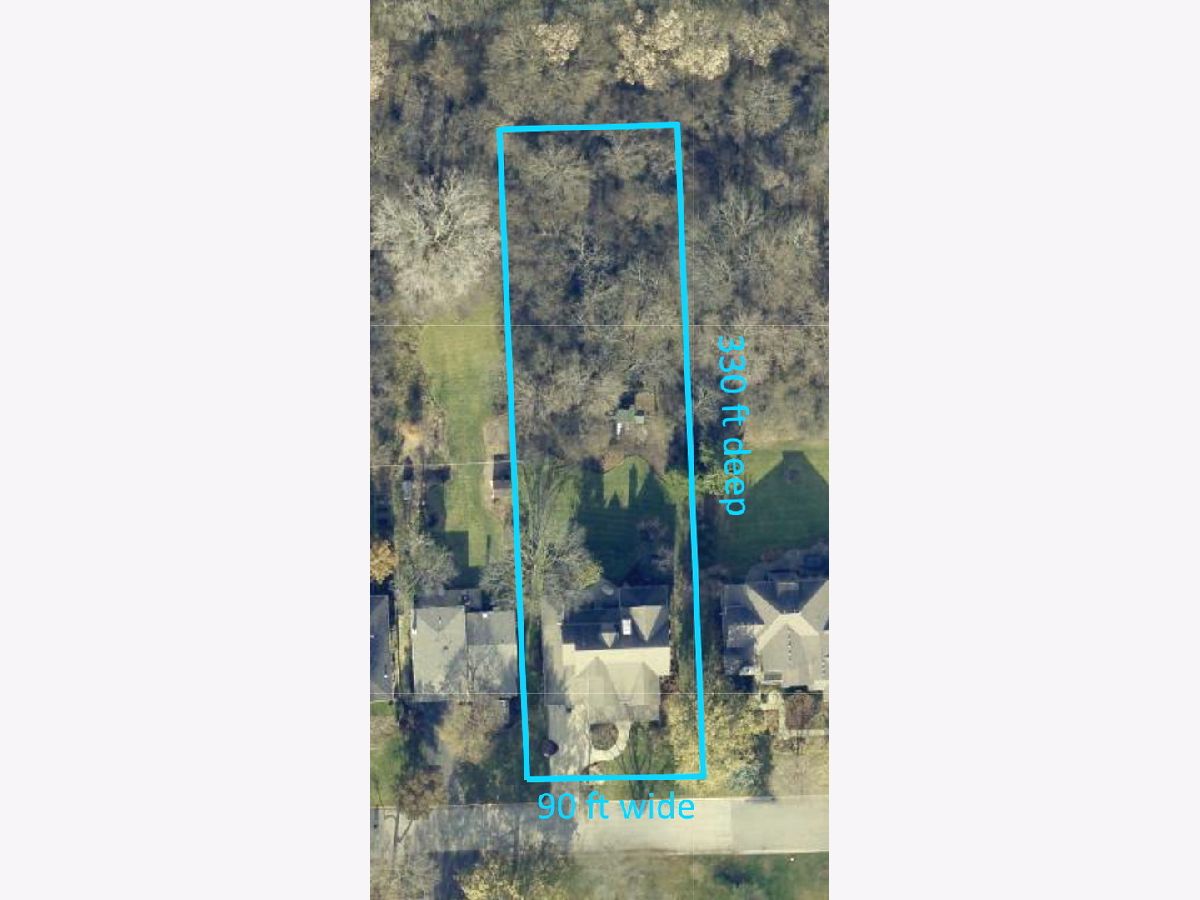
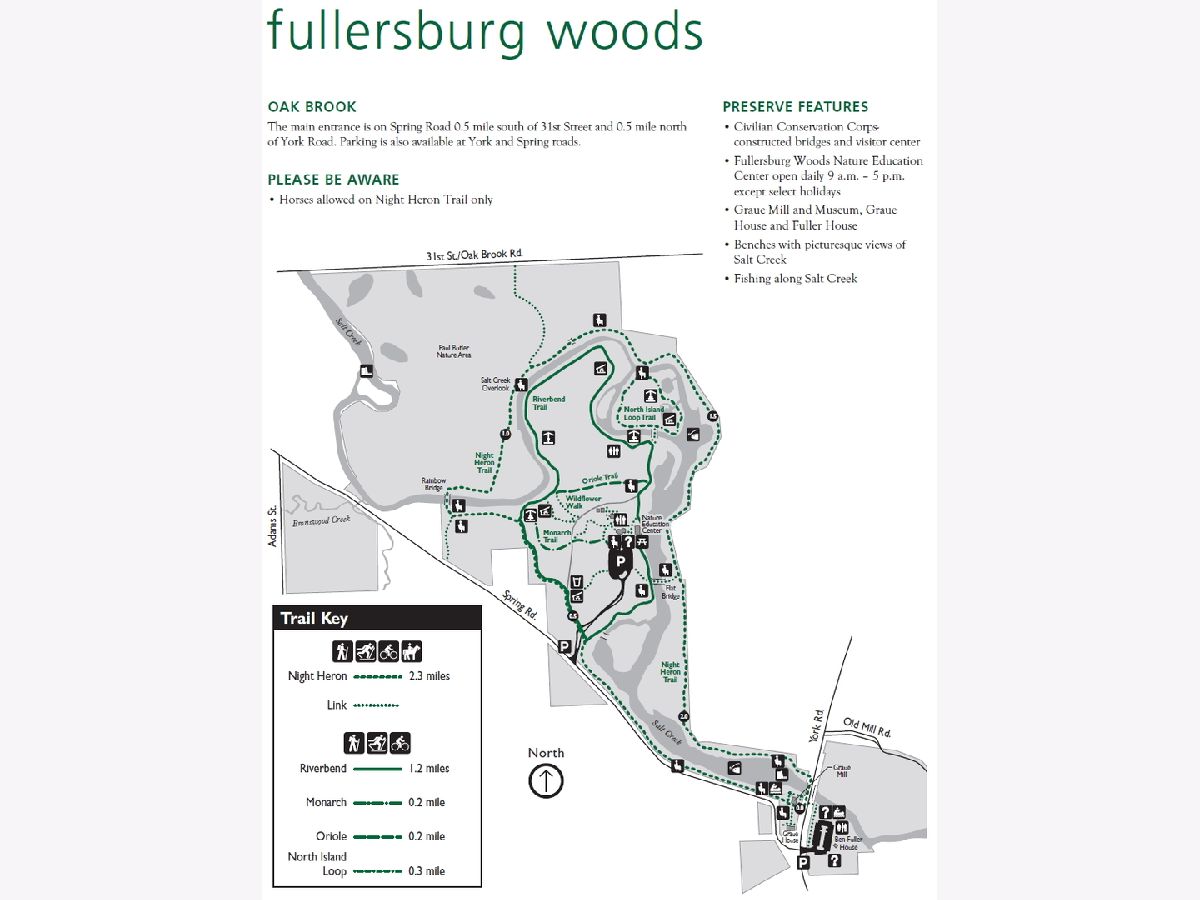
Room Specifics
Total Bedrooms: 6
Bedrooms Above Ground: 5
Bedrooms Below Ground: 1
Dimensions: —
Floor Type: Carpet
Dimensions: —
Floor Type: Carpet
Dimensions: —
Floor Type: Carpet
Dimensions: —
Floor Type: —
Dimensions: —
Floor Type: —
Full Bathrooms: 7
Bathroom Amenities: Whirlpool,Separate Shower,Double Sink,Soaking Tub
Bathroom in Basement: 1
Rooms: Bedroom 5,Bedroom 6,Eating Area,Den,Office,Recreation Room,Exercise Room,Foyer,Utility Room-Lower Level,Storage
Basement Description: Finished
Other Specifics
| 3 | |
| Concrete Perimeter | |
| Brick | |
| Porch, Porch Screened, Brick Paver Patio | |
| Landscaped,Wooded | |
| 90 X 330 | |
| — | |
| Full | |
| Vaulted/Cathedral Ceilings, Skylight(s), Bar-Wet, Hardwood Floors, First Floor Laundry, Second Floor Laundry, Built-in Features, Walk-In Closet(s), Beamed Ceilings, Granite Counters | |
| Range, Microwave, Dishwasher, High End Refrigerator, Washer, Dryer, Disposal, Stainless Steel Appliance(s), Wine Refrigerator, Range Hood | |
| Not in DB | |
| Horse-Riding Trails, Curbs, Street Lights, Street Paved | |
| — | |
| — | |
| Double Sided, Gas Log, More than one |
Tax History
| Year | Property Taxes |
|---|---|
| 2022 | $25,749 |
Contact Agent
Nearby Similar Homes
Nearby Sold Comparables
Contact Agent
Listing Provided By
@properties


