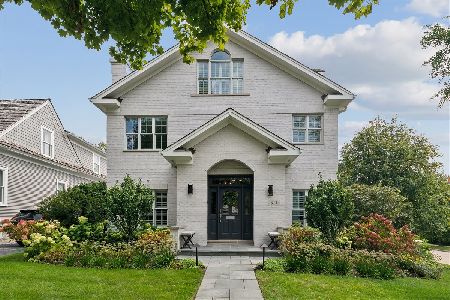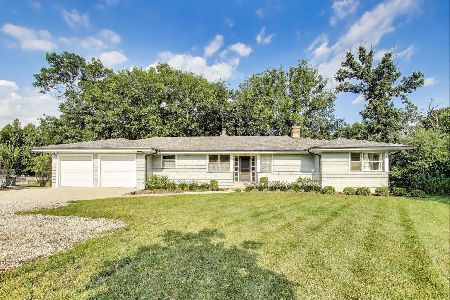23 Birchwood Avenue, Hinsdale, Illinois 60521
$820,000
|
Sold
|
|
| Status: | Closed |
| Sqft: | 3,336 |
| Cost/Sqft: | $254 |
| Beds: | 4 |
| Baths: | 3 |
| Year Built: | 1966 |
| Property Taxes: | $9,418 |
| Days On Market: | 2719 |
| Lot Size: | 0,25 |
Description
Chic and sophisticated. High style, but extremely livable. Totally rehabbed inside and out! Enjoy a slight urban vibe with lovely high-end designer finishes that will wow almost everyone! Thoughtfully redesigned and expanded by acclaimed interior designer and skilled architect. Spacious rooms, glorious natural light and gracious and sought-after open floor plan. Chic bathrooms. Gourmet kitchen fitted with loads of extraordinary white cabinetry, high-end stainless appliances and quartz counter tops. Luxe master suite including luscious bath with sleek soaking tub, massive shower and divine dressing area. The English style basement overflows with natural light. Superb storage spaces and 2nd utility area. Attached 2 car garage, stunning flagstone terrace. Timeless and classic in design throughout and utterly current... An amazing home that will fit perfectly with today's busy lifestyles.
Property Specifics
| Single Family | |
| — | |
| — | |
| 1966 | |
| Partial | |
| — | |
| No | |
| 0.25 |
| Du Page | |
| — | |
| 0 / Not Applicable | |
| None | |
| Lake Michigan,Public | |
| Public Sewer | |
| 10090045 | |
| 0901112012 |
Nearby Schools
| NAME: | DISTRICT: | DISTANCE: | |
|---|---|---|---|
|
Grade School
Monroe Elementary School |
181 | — | |
|
Middle School
Clarendon Hills Middle School |
181 | Not in DB | |
|
High School
Hinsdale Central High School |
86 | Not in DB | |
Property History
| DATE: | EVENT: | PRICE: | SOURCE: |
|---|---|---|---|
| 15 Jun, 2016 | Sold | $529,000 | MRED MLS |
| 1 Jun, 2016 | Under contract | $579,000 | MRED MLS |
| 6 Apr, 2016 | Listed for sale | $579,000 | MRED MLS |
| 26 Nov, 2018 | Sold | $820,000 | MRED MLS |
| 1 Oct, 2018 | Under contract | $849,000 | MRED MLS |
| 21 Sep, 2018 | Listed for sale | $849,000 | MRED MLS |
Room Specifics
Total Bedrooms: 4
Bedrooms Above Ground: 4
Bedrooms Below Ground: 0
Dimensions: —
Floor Type: Hardwood
Dimensions: —
Floor Type: Hardwood
Dimensions: —
Floor Type: Hardwood
Full Bathrooms: 3
Bathroom Amenities: Separate Shower,Double Sink,Soaking Tub
Bathroom in Basement: 0
Rooms: Foyer,Recreation Room,Mud Room,Utility Room-Lower Level,Walk In Closet
Basement Description: Finished
Other Specifics
| 2 | |
| Concrete Perimeter | |
| Concrete | |
| Balcony, Patio, Porch | |
| Cul-De-Sac | |
| 65X165 | |
| — | |
| Full | |
| Hardwood Floors, First Floor Bedroom, First Floor Laundry, First Floor Full Bath | |
| Double Oven, Microwave, Dishwasher, High End Refrigerator, Freezer, Disposal, Stainless Steel Appliance(s), Cooktop, Range Hood | |
| Not in DB | |
| Pool, Tennis Courts, Street Lights, Street Paved | |
| — | |
| — | |
| Gas Log |
Tax History
| Year | Property Taxes |
|---|---|
| 2016 | $8,611 |
| 2018 | $9,418 |
Contact Agent
Nearby Similar Homes
Nearby Sold Comparables
Contact Agent
Listing Provided By
Coldwell Banker Residential









