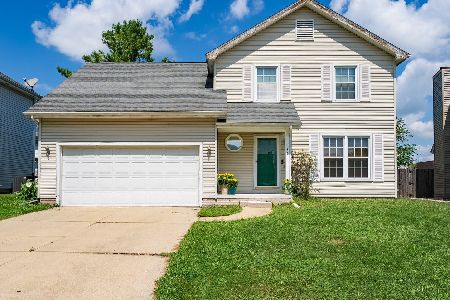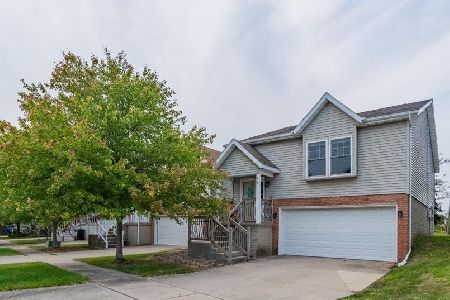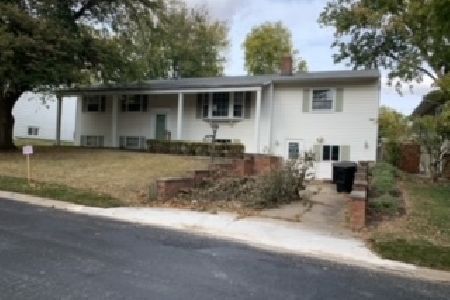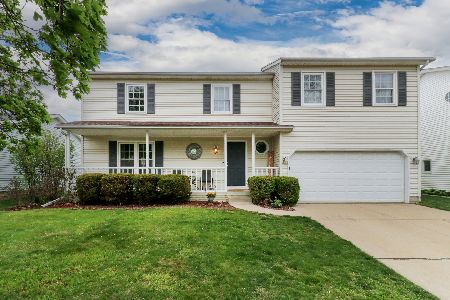39 Boardwalk Circle, Bloomington, Illinois 61701
$165,000
|
Sold
|
|
| Status: | Closed |
| Sqft: | 2,521 |
| Cost/Sqft: | $67 |
| Beds: | 4 |
| Baths: | 3 |
| Year Built: | 1990 |
| Property Taxes: | $4,314 |
| Days On Market: | 2609 |
| Lot Size: | 0,00 |
Description
Welcome to the Park Place Neighborhood!! This Beautiful 2 Story has a Unique Floor Plan With an Additional 19 x 18 Master Built on Above the Garage! So Much Livable Square Footage in this Gem! 4 Large Bedrooms with 2.5 Baths . The Main Floor Features Beautiful Wood Flooring and Tile , Formal Dining, An All Purpose Living Room/ Office, Spacious 1/2 Bath ,An Amazing Kitchen with a Stunning Amount of Cabinetry & Counter Space, Eat in Kitchen Bar , Space for an Additional Dinette Set Overlooking the View of the Entertaining Deck and Patio, and 18 x 13 Family Room with Beautiful Fireplace / Mantle. The Lower Level is Perfectly Planned/ Decorated as another Large Family Room/ Game Room with a Massive Amount of Storage ! An Entertainers and Large Families Dream Deck and a Extended ~ Beautifully Laid Paver Patio Addition! Minutes Walk to White Oak Park and the One Mile Walking Trail and Lake . HVAC estimated 11 years old, Roof 2001, Water Heater 2012.
Property Specifics
| Single Family | |
| — | |
| Traditional | |
| 1990 | |
| Full | |
| — | |
| No | |
| — |
| Mc Lean | |
| Park Place | |
| — / — | |
| — | |
| Public | |
| Public Sewer | |
| 10182850 | |
| 1432128003 |
Nearby Schools
| NAME: | DISTRICT: | DISTANCE: | |
|---|---|---|---|
|
Grade School
Oakdale Elementary |
5 | — | |
|
Middle School
Kingsley Jr High |
5 | Not in DB | |
|
High School
Normal Community West High Schoo |
5 | Not in DB | |
Property History
| DATE: | EVENT: | PRICE: | SOURCE: |
|---|---|---|---|
| 21 Dec, 2018 | Sold | $165,000 | MRED MLS |
| 18 Nov, 2018 | Under contract | $169,900 | MRED MLS |
| 6 Sep, 2018 | Listed for sale | $174,500 | MRED MLS |
| 7 Jun, 2024 | Sold | $250,000 | MRED MLS |
| 20 Apr, 2024 | Under contract | $245,000 | MRED MLS |
| 18 Apr, 2024 | Listed for sale | $245,000 | MRED MLS |
Room Specifics
Total Bedrooms: 4
Bedrooms Above Ground: 4
Bedrooms Below Ground: 0
Dimensions: —
Floor Type: Carpet
Dimensions: —
Floor Type: Carpet
Dimensions: —
Floor Type: Carpet
Full Bathrooms: 3
Bathroom Amenities: Whirlpool
Bathroom in Basement: —
Rooms: Other Room,Family Room,Foyer
Basement Description: Partially Finished
Other Specifics
| 2 | |
| — | |
| — | |
| Patio, Deck, Porch | |
| Fenced Yard,Mature Trees,Landscaped | |
| 60 X 105 | |
| — | |
| Full | |
| Vaulted/Cathedral Ceilings, Walk-In Closet(s) | |
| Dishwasher, Refrigerator, Range, Microwave | |
| Not in DB | |
| — | |
| — | |
| — | |
| Wood Burning |
Tax History
| Year | Property Taxes |
|---|---|
| 2018 | $4,314 |
| 2024 | $4,902 |
Contact Agent
Nearby Similar Homes
Nearby Sold Comparables
Contact Agent
Listing Provided By
RE/MAX Choice








