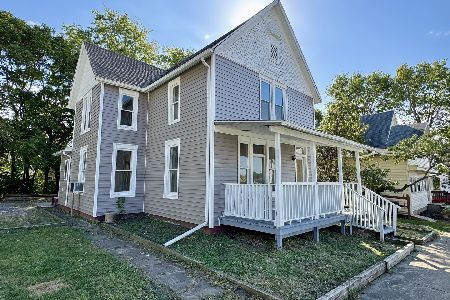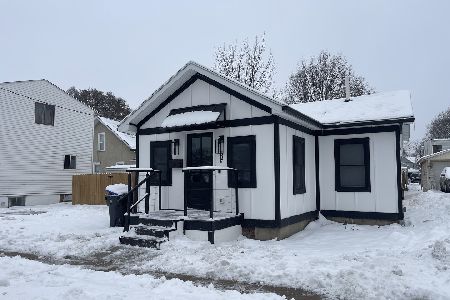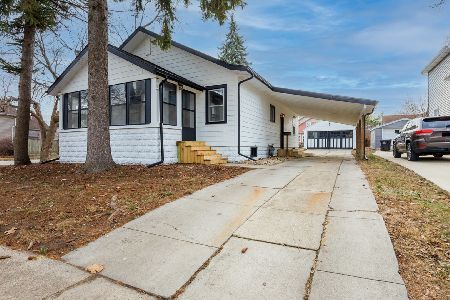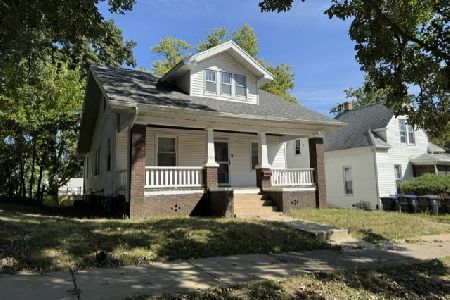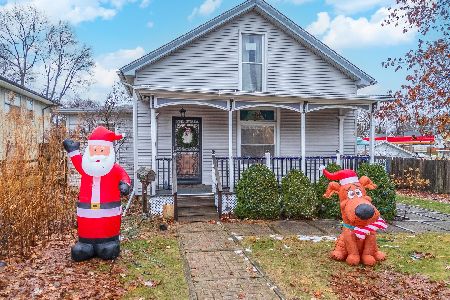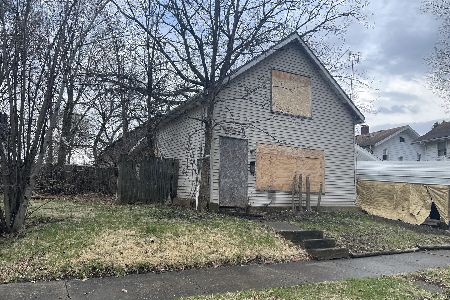39 Country Club Place, Bloomington, Illinois 61701
$690,000
|
Sold
|
|
| Status: | Closed |
| Sqft: | 7,145 |
| Cost/Sqft: | $112 |
| Beds: | 5 |
| Baths: | 5 |
| Year Built: | 1920 |
| Property Taxes: | $17,006 |
| Days On Market: | 2425 |
| Lot Size: | 0,48 |
Description
"French Legacy" home on tree lined corner lot of CC Place. Circular drive, mature foliage, in-ground irrigation and combined five car garage. Perfect for entertaining and comfortable daily living, fenced-in back yard, retreat like patio and massive stone wood burning fireplace. First floor master has see through fireplace, steam shower, and vanities with hidden TV's behind the mirrors. Sitting/dressing room with built-in drawers, mirrored doors, coffee bar, private patio, and personal office. Two additional first floor en suites and two bedrooms up, one with sitting room and cedar walk-in closet. Upstairs bath has dual showers. Sun filled kitchen with 16 ft granite/concrete countertop island, top line appliances, built-in desk and so much more! Provencal dining room with built-in buffet. Family room has volume ceilings, built-in entertainment, wet bar and large stone gas fireplace. Additional family room with lofted den. HUGE entertainment basement. Must see to fully appreciate.
Property Specifics
| Single Family | |
| — | |
| Traditional | |
| 1920 | |
| Partial | |
| — | |
| No | |
| 0.48 |
| Mc Lean | |
| Bloomington C.c. | |
| 0 / Not Applicable | |
| None | |
| Public | |
| Public Sewer | |
| 10403139 | |
| 2103277001 |
Nearby Schools
| NAME: | DISTRICT: | DISTANCE: | |
|---|---|---|---|
|
Grade School
Washington Elementary |
87 | — | |
|
Middle School
Bloomington Junior High School |
87 | Not in DB | |
|
High School
Bloomington High School |
87 | Not in DB | |
Property History
| DATE: | EVENT: | PRICE: | SOURCE: |
|---|---|---|---|
| 27 Oct, 2019 | Sold | $690,000 | MRED MLS |
| 9 Aug, 2019 | Under contract | $798,800 | MRED MLS |
| — | Last price change | $838,900 | MRED MLS |
| 3 Jun, 2019 | Listed for sale | $838,900 | MRED MLS |
Room Specifics
Total Bedrooms: 5
Bedrooms Above Ground: 5
Bedrooms Below Ground: 0
Dimensions: —
Floor Type: Wood Laminate
Dimensions: —
Floor Type: Wood Laminate
Dimensions: —
Floor Type: Carpet
Dimensions: —
Floor Type: —
Full Bathrooms: 5
Bathroom Amenities: Separate Shower,Steam Shower,Double Sink,Double Shower,Soaking Tub
Bathroom in Basement: 0
Rooms: Office,Tandem Room,Bedroom 5,Loft,Recreation Room,Play Room,Game Room,Walk In Closet
Basement Description: Partially Finished
Other Specifics
| 5 | |
| Block | |
| Circular | |
| Patio, Porch, Hot Tub | |
| Corner Lot,Cul-De-Sac,Fenced Yard,Irregular Lot,Landscaped,Mature Trees | |
| 166 X186 X 185 X 37 X 46 | |
| — | |
| Full | |
| Hardwood Floors, Wood Laminate Floors, First Floor Bedroom, First Floor Laundry, First Floor Full Bath, Built-in Features | |
| Range, Microwave, Dishwasher, Refrigerator, Washer, Dryer, Disposal, Stainless Steel Appliance(s), Wine Refrigerator | |
| Not in DB | |
| Clubhouse, Pool, Tennis Courts, Sidewalks, Street Lights | |
| — | |
| — | |
| Double Sided, Attached Fireplace Doors/Screen, Gas Log |
Tax History
| Year | Property Taxes |
|---|---|
| 2019 | $17,006 |
Contact Agent
Nearby Similar Homes
Nearby Sold Comparables
Contact Agent
Listing Provided By
RE/MAX Choice

