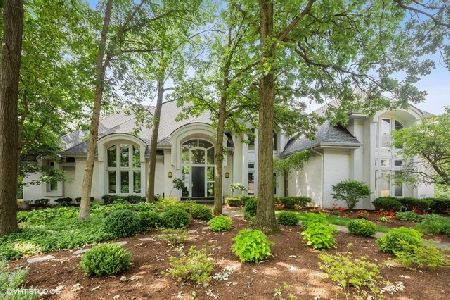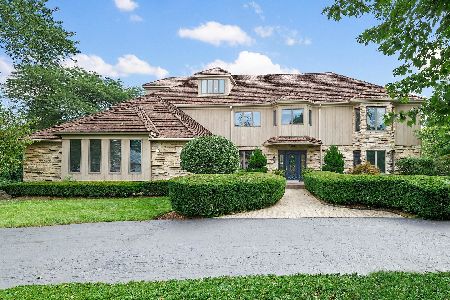39 Fawn Court, Burr Ridge, Illinois 60527
$819,500
|
Sold
|
|
| Status: | Closed |
| Sqft: | 4,540 |
| Cost/Sqft: | $180 |
| Beds: | 4 |
| Baths: | 3 |
| Year Built: | 1982 |
| Property Taxes: | $11,904 |
| Days On Market: | 2410 |
| Lot Size: | 0,62 |
Description
This one of a kind, Contemporary home has everything you've been looking for. From the professionally landscaped exterior w/ impeccable flower beds, to the entire interior being updated w/ all the modern amenities you could desire. Walk into an oversized Foyer & upstairs to a vaulted living room w/ a 2-story 2-sided stone fireplace. Enter the huge kitchen w/ a sitting island for 4, upgraded cabinetry, SS appliances & interior grill. Masted BR has a sitting loft, deck, 2 walk- in closets (all closets have custom California Closets), & private bath where no expense was spared. All bathrooms have radiant heated flrs. Lower Level has an Office, Dry Sauna, Family Room w/ a 2-sided fireplace (& surround sound wiring), Sitting Area, Full Bar, 4th Bedroom & Full Bath. Bluestone Patio has Built-in Fireplace & FireMagic top of the line grill. 3.5 Car Gar, Whole House Generator, home is completely smart enabled, so you can control your alarm, sprinkler, thermostat & more from phone. A MUST see!
Property Specifics
| Single Family | |
| — | |
| Contemporary | |
| 1982 | |
| Walkout | |
| — | |
| No | |
| 0.62 |
| Du Page | |
| — | |
| 0 / Not Applicable | |
| None | |
| Lake Michigan,Public | |
| Public Sewer, Sewer-Storm | |
| 10415056 | |
| 0936408008 |
Nearby Schools
| NAME: | DISTRICT: | DISTANCE: | |
|---|---|---|---|
|
Grade School
Gower West Elementary School |
62 | — | |
|
Middle School
Gower Middle School |
62 | Not in DB | |
|
High School
Hinsdale South High School |
86 | Not in DB | |
Property History
| DATE: | EVENT: | PRICE: | SOURCE: |
|---|---|---|---|
| 1 Nov, 2019 | Sold | $819,500 | MRED MLS |
| 21 Jun, 2019 | Under contract | $819,000 | MRED MLS |
| 13 Jun, 2019 | Listed for sale | $819,000 | MRED MLS |
Room Specifics
Total Bedrooms: 4
Bedrooms Above Ground: 4
Bedrooms Below Ground: 0
Dimensions: —
Floor Type: Carpet
Dimensions: —
Floor Type: Carpet
Dimensions: —
Floor Type: Carpet
Full Bathrooms: 3
Bathroom Amenities: Whirlpool,Separate Shower,Double Sink,Full Body Spray Shower
Bathroom in Basement: 1
Rooms: Eating Area,Office,Sitting Room,Foyer,Other Room
Basement Description: Finished,Exterior Access
Other Specifics
| 3 | |
| — | |
| Concrete | |
| Deck, Patio, Storms/Screens, Outdoor Grill, Fire Pit | |
| Corner Lot,Cul-De-Sac,Landscaped | |
| 108X216X150X190 | |
| Interior Stair | |
| Full | |
| Vaulted/Cathedral Ceilings, Sauna/Steam Room, Bar-Wet, Hardwood Floors, Heated Floors, Second Floor Laundry | |
| Double Oven, Microwave, Dishwasher, High End Refrigerator, Washer, Dryer, Disposal, Indoor Grill, Stainless Steel Appliance(s), Wine Refrigerator, Cooktop, Built-In Oven | |
| Not in DB | |
| Street Lights, Street Paved | |
| — | |
| — | |
| Double Sided, Gas Log |
Tax History
| Year | Property Taxes |
|---|---|
| 2019 | $11,904 |
Contact Agent
Nearby Similar Homes
Nearby Sold Comparables
Contact Agent
Listing Provided By
Re/Max Signature Homes











