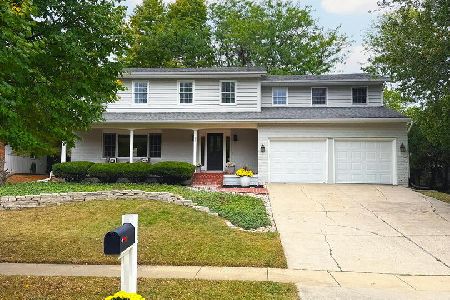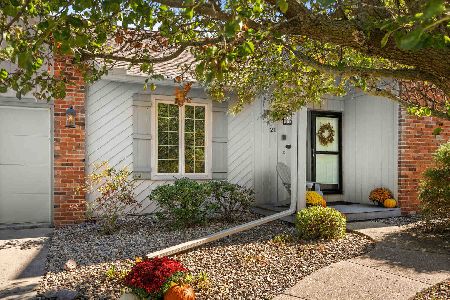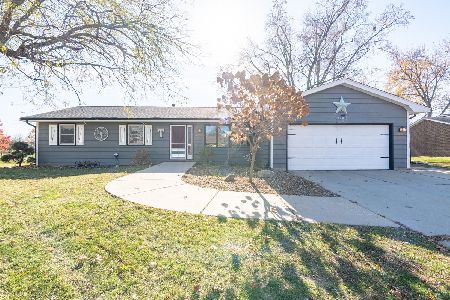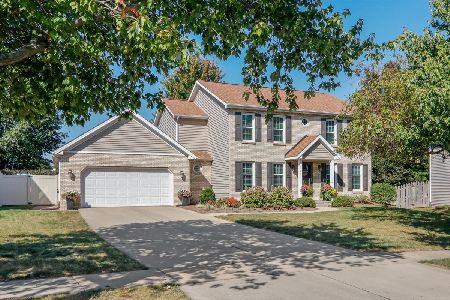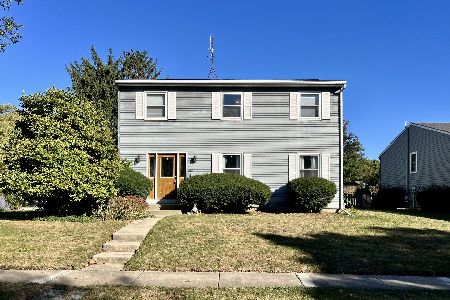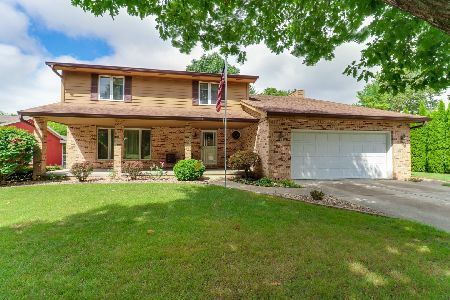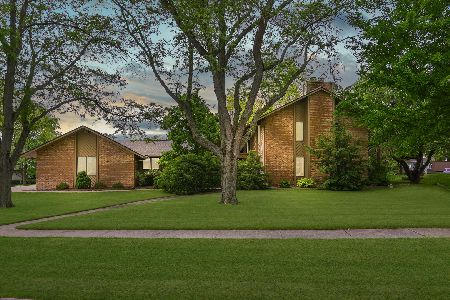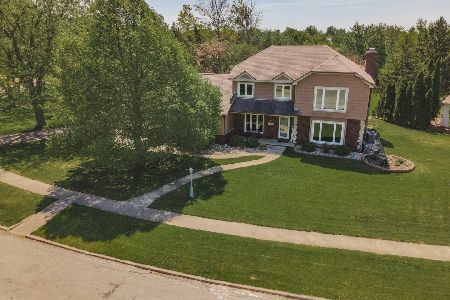39 Pendleton Way, Bloomington, Illinois 61704
$387,500
|
Sold
|
|
| Status: | Closed |
| Sqft: | 3,878 |
| Cost/Sqft: | $102 |
| Beds: | 5 |
| Baths: | 4 |
| Year Built: | 1984 |
| Property Taxes: | $10,203 |
| Days On Market: | 3109 |
| Lot Size: | 0,00 |
Description
All BRICK single owner quality throughout home with huge 2 car garage on culdesac. Over 4500 finish Sq. Ft. 5 Bedrooms, 4 full baths, 2 fireplaces. Upgrades galore...Top of the line Kitchen w/plain and fancy cabinets, California closets, Kohler fixtures, Pella windows, incredible Master suite w/sitting area and see thru fireplace, huge walk in closet and awesome bath. 18 x 20 windows surround 4 Seasons Room. Crown Molding package. First floor bedroom or office with full bath. Oversized 2 car heated garage. 3 AC and 4 Furnaces. Basement with huge Family room, great storage space and stairs up to garage. Pavered patio and beautiful landscaped huge yard w/irrigation system. Brookridge Sub. is close to State Farm offices. Much more....
Property Specifics
| Single Family | |
| — | |
| Traditional | |
| 1984 | |
| Full | |
| — | |
| No | |
| — |
| Mc Lean | |
| Brookridge | |
| — / Not Applicable | |
| — | |
| Public | |
| Public Sewer | |
| 10181969 | |
| 2111427011 |
Nearby Schools
| NAME: | DISTRICT: | DISTANCE: | |
|---|---|---|---|
|
Grade School
Oakland Elementary School |
87 | — | |
|
Middle School
Bloomington Jr High |
87 | Not in DB | |
|
High School
Bloomington High School |
87 | Not in DB | |
Property History
| DATE: | EVENT: | PRICE: | SOURCE: |
|---|---|---|---|
| 24 Aug, 2017 | Sold | $387,500 | MRED MLS |
| 2 Aug, 2017 | Under contract | $394,900 | MRED MLS |
| 5 Jun, 2017 | Listed for sale | $404,500 | MRED MLS |
| 27 Aug, 2019 | Sold | $365,000 | MRED MLS |
| 17 Jul, 2019 | Under contract | $379,000 | MRED MLS |
| — | Last price change | $389,000 | MRED MLS |
| 30 Jun, 2019 | Listed for sale | $389,000 | MRED MLS |
Room Specifics
Total Bedrooms: 5
Bedrooms Above Ground: 5
Bedrooms Below Ground: 0
Dimensions: —
Floor Type: Carpet
Dimensions: —
Floor Type: Carpet
Dimensions: —
Floor Type: Carpet
Dimensions: —
Floor Type: —
Full Bathrooms: 4
Bathroom Amenities: Garden Tub
Bathroom in Basement: 1
Rooms: Other Room,Family Room,Foyer
Basement Description: Exterior Access,Partially Finished
Other Specifics
| 2 | |
| — | |
| — | |
| Patio | |
| Mature Trees,Landscaped | |
| 50 X 193 | |
| — | |
| Full | |
| First Floor Full Bath, Vaulted/Cathedral Ceilings, Skylight(s), Bar-Wet, Built-in Features, Walk-In Closet(s) | |
| Dishwasher, Refrigerator, Range, Washer, Dryer, Microwave, Trash Compactor | |
| Not in DB | |
| — | |
| — | |
| — | |
| Wood Burning, Gas Log, Attached Fireplace Doors/Screen |
Tax History
| Year | Property Taxes |
|---|---|
| 2017 | $10,203 |
| 2019 | $10,078 |
Contact Agent
Nearby Similar Homes
Nearby Sold Comparables
Contact Agent
Listing Provided By
Coldwell Banker The Real Estate Group

