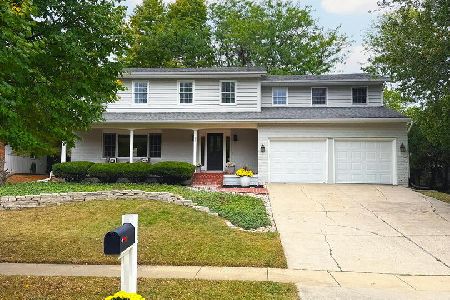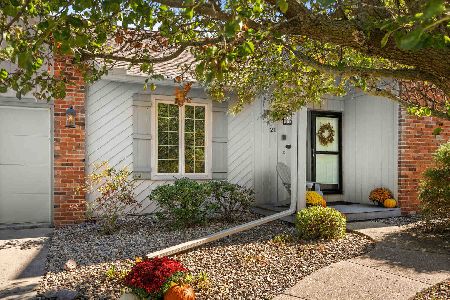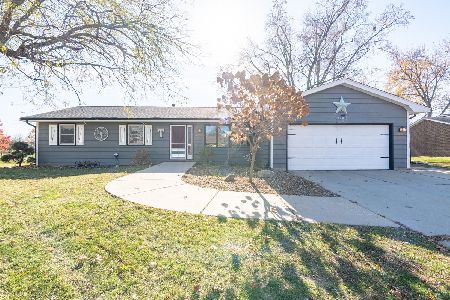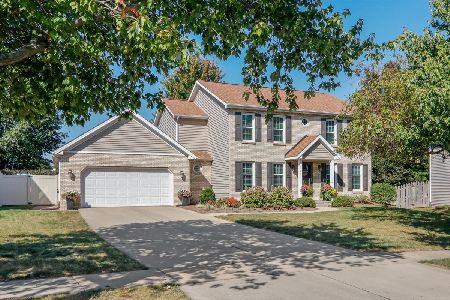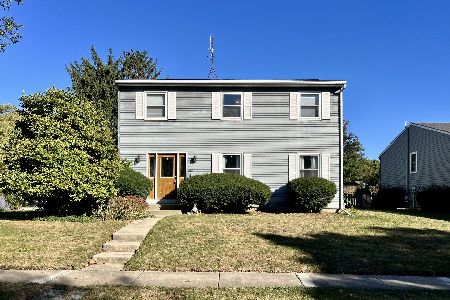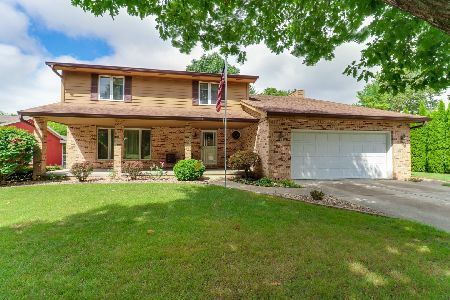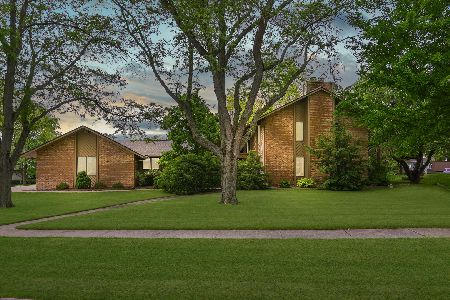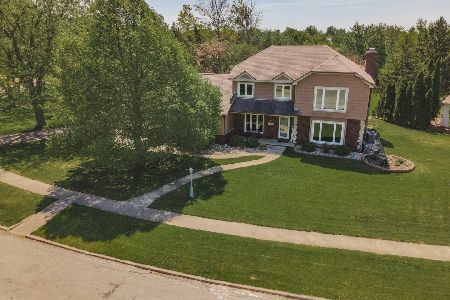39 Pendleton Way, Bloomington, Illinois 61704
$365,000
|
Sold
|
|
| Status: | Closed |
| Sqft: | 5,637 |
| Cost/Sqft: | $67 |
| Beds: | 5 |
| Baths: | 4 |
| Year Built: | 1984 |
| Property Taxes: | $10,078 |
| Days On Market: | 2354 |
| Lot Size: | 0,62 |
Description
Absolutely gorgeous all Brick home on culdesac w/over 4500 finish Sq. Ft. 5 Bedrooms, 4 full baths, 2 fireplaces. Upgrades galore...Gourmet Dream Kitchen with Wolf and Kitchen Aid Appliances, custom cabinets, large pantry, incredible Master suite w/sitting area and see-thru fireplace, huge custom walk-in closet, and luxurious master bath. Spacious 18 x 20 vaulted 4 Seasons Room. Crown Molding everywhere. First-floor in-law bedroom or office with full bath. Oversized 27x27 heated garage. Zoned HVAC. Basement with huge Family room, full bath, craft room and great storage space with stairs up to the garage. Pavered patio, new gazebo, and beautiful landscaped huge fenced yard. Much more....
Property Specifics
| Single Family | |
| — | |
| Colonial | |
| 1984 | |
| Full | |
| — | |
| No | |
| 0.62 |
| Mc Lean | |
| Brookridge | |
| 0 / Not Applicable | |
| None | |
| Public | |
| Public Sewer | |
| 10435327 | |
| 2111427011 |
Nearby Schools
| NAME: | DISTRICT: | DISTANCE: | |
|---|---|---|---|
|
Grade School
Oakland Elementary |
87 | — | |
|
Middle School
Bloomington Junior High School |
87 | Not in DB | |
|
High School
Bloomington High School |
87 | Not in DB | |
Property History
| DATE: | EVENT: | PRICE: | SOURCE: |
|---|---|---|---|
| 24 Aug, 2017 | Sold | $387,500 | MRED MLS |
| 2 Aug, 2017 | Under contract | $394,900 | MRED MLS |
| 5 Jun, 2017 | Listed for sale | $404,500 | MRED MLS |
| 27 Aug, 2019 | Sold | $365,000 | MRED MLS |
| 17 Jul, 2019 | Under contract | $379,000 | MRED MLS |
| — | Last price change | $389,000 | MRED MLS |
| 30 Jun, 2019 | Listed for sale | $389,000 | MRED MLS |
Room Specifics
Total Bedrooms: 5
Bedrooms Above Ground: 5
Bedrooms Below Ground: 0
Dimensions: —
Floor Type: Carpet
Dimensions: —
Floor Type: Carpet
Dimensions: —
Floor Type: Carpet
Dimensions: —
Floor Type: —
Full Bathrooms: 4
Bathroom Amenities: Whirlpool,Separate Shower,Double Sink,Full Body Spray Shower
Bathroom in Basement: 1
Rooms: Bedroom 5,Recreation Room,Heated Sun Room,Storage
Basement Description: Finished,Exterior Access
Other Specifics
| 2 | |
| Concrete Perimeter | |
| Concrete,Side Drive | |
| Patio | |
| Cul-De-Sac | |
| 50 X 193 | |
| Dormer | |
| Full | |
| Vaulted/Cathedral Ceilings, Bar-Wet, Hardwood Floors, First Floor Bedroom, First Floor Laundry, Walk-In Closet(s) | |
| Double Oven, Microwave, Dishwasher, Refrigerator, Trash Compactor, Stainless Steel Appliance(s), Cooktop, Range Hood | |
| Not in DB | |
| Sidewalks, Street Lights, Street Paved | |
| — | |
| — | |
| Double Sided, Wood Burning, Gas Log |
Tax History
| Year | Property Taxes |
|---|---|
| 2017 | $10,203 |
| 2019 | $10,078 |
Contact Agent
Nearby Similar Homes
Nearby Sold Comparables
Contact Agent
Listing Provided By
Coldwell Banker The Real Estate Group

