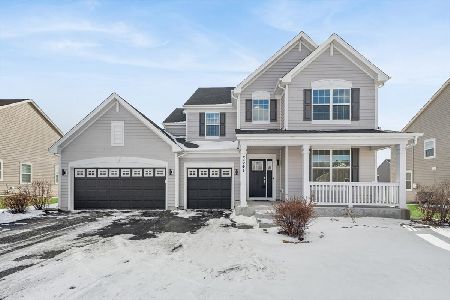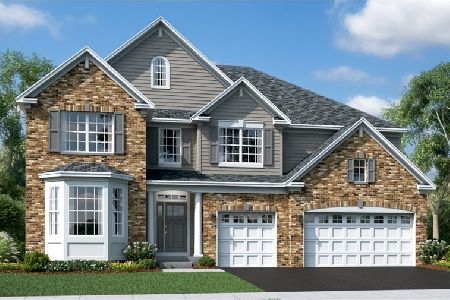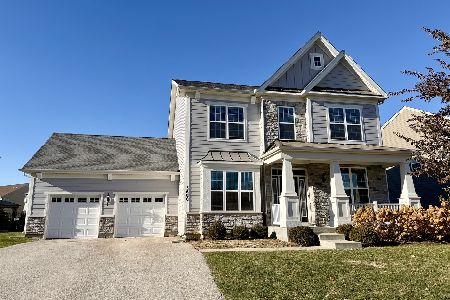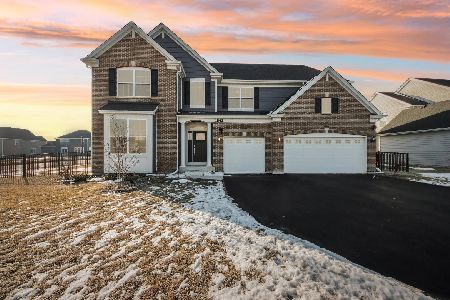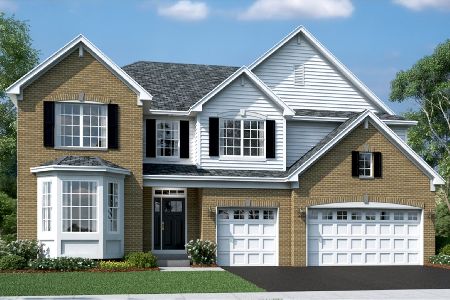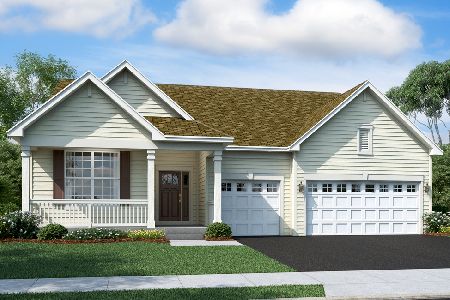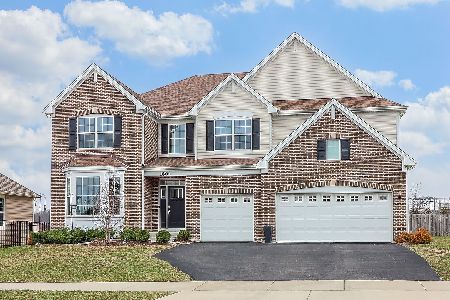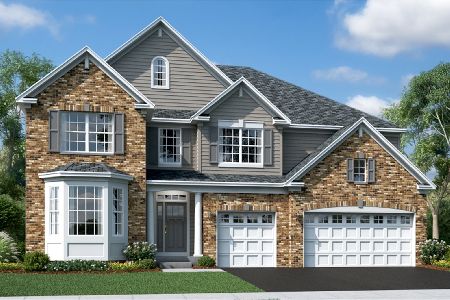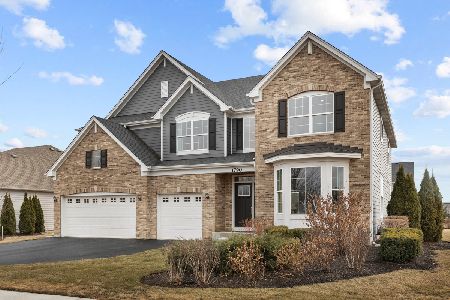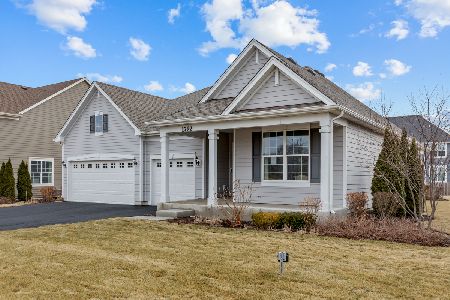39 W680 Mcdonald Road, Elgin, Illinois 60124
$711,500
|
Sold
|
|
| Status: | Closed |
| Sqft: | 3,984 |
| Cost/Sqft: | $182 |
| Beds: | 5 |
| Baths: | 4 |
| Year Built: | 1920 |
| Property Taxes: | $9,813 |
| Days On Market: | 2546 |
| Lot Size: | 7,50 |
Description
Picturesque setting with completed rennovated 1920's farmhouse nestled under towering trees. 7.5 acres in Campton Township. Main house offers a gorgeous BRAND NEW high end kitchen that opens onto a hearth rm with fireplace. The formal dining rm is both elegant and casual at the same time. A main floor library & large living rm with fireplace are great places to relax & unwind. A sun rm, laundry rm & powder rm complete the first floor space. Upstairs is a gorgeous master suite with sitting rm, luxury bath & veranda porch, the hall bath is beautiful and the secondary bedrooms large, the 3rd floor level is unique and fun with built in bunks! The SEPARATE GUEST HOUSE was just renovated in 2017 with open floor plan & newer siding & windows. Rare opportunity to live in such a private serene setting but be so close to shopping, transportation and 301 SCHOOLS! Huge 3+ car garage w/storage rm & floored 2nd level, Multiple use barn has new roof, Turn around drive- Such a special place!
Property Specifics
| Single Family | |
| — | |
| Farmhouse | |
| 1920 | |
| Full | |
| — | |
| No | |
| 7.5 |
| Kane | |
| — | |
| 0 / Not Applicable | |
| None | |
| Private Well | |
| Septic-Private | |
| 10293668 | |
| 0536300006 |
Nearby Schools
| NAME: | DISTRICT: | DISTANCE: | |
|---|---|---|---|
|
Grade School
Howard B Thomas Grade School |
301 | — | |
|
Middle School
Prairie Knolls Middle School |
301 | Not in DB | |
|
High School
Central High School |
301 | Not in DB | |
Property History
| DATE: | EVENT: | PRICE: | SOURCE: |
|---|---|---|---|
| 26 Jul, 2019 | Sold | $711,500 | MRED MLS |
| 14 May, 2019 | Under contract | $724,900 | MRED MLS |
| — | Last price change | $739,000 | MRED MLS |
| 1 Mar, 2019 | Listed for sale | $739,900 | MRED MLS |
Room Specifics
Total Bedrooms: 5
Bedrooms Above Ground: 5
Bedrooms Below Ground: 0
Dimensions: —
Floor Type: Hardwood
Dimensions: —
Floor Type: Hardwood
Dimensions: —
Floor Type: Carpet
Dimensions: —
Floor Type: —
Full Bathrooms: 4
Bathroom Amenities: Separate Shower,Double Sink
Bathroom in Basement: 0
Rooms: Sitting Room,Screened Porch,Sun Room,Breakfast Room,Bedroom 5,Foyer,Great Room,Kitchen
Basement Description: Partially Finished,Cellar
Other Specifics
| 5 | |
| Concrete Perimeter | |
| Asphalt,Gravel,Circular | |
| Patio, Porch Screened, Storms/Screens | |
| Horses Allowed,Wooded | |
| 634X482X623X547 | |
| Finished,Full,Interior Stair | |
| Full | |
| Hardwood Floors, In-Law Arrangement, First Floor Laundry, First Floor Full Bath | |
| Range, Dishwasher, Refrigerator, Washer, Dryer | |
| Not in DB | |
| — | |
| — | |
| — | |
| Wood Burning, Gas Log |
Tax History
| Year | Property Taxes |
|---|---|
| 2019 | $9,813 |
Contact Agent
Nearby Similar Homes
Nearby Sold Comparables
Contact Agent
Listing Provided By
Premier Living Properties

