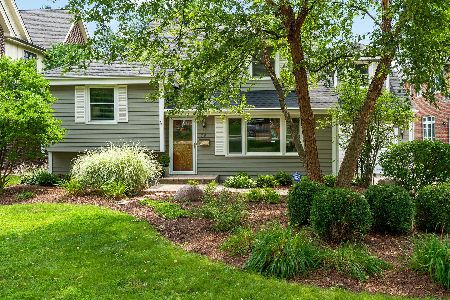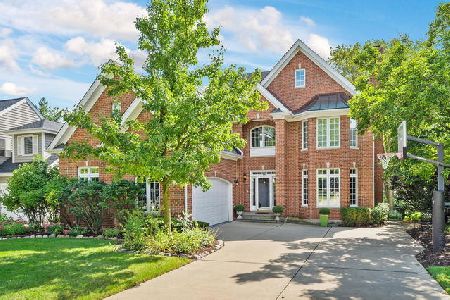39 Waverly Avenue, Clarendon Hills, Illinois 60514
$980,000
|
Sold
|
|
| Status: | Closed |
| Sqft: | 0 |
| Cost/Sqft: | — |
| Beds: | 4 |
| Baths: | 4 |
| Year Built: | 1999 |
| Property Taxes: | $16,859 |
| Days On Market: | 4360 |
| Lot Size: | 0,22 |
Description
BEAUTIFUL BRICK HOME BY NORTHRIDGE BUILDERS. FEATURING A CUSTOM HIGH END KITCHEN W/SS APPLIANCES, CENTER ISLAND AND PLANNING CENTER THAT OPENS TO A BRIGHT BREAKFAST ROOM AND FAMILY ROOM W/COZY BRICK FIREPLACE. SPACIOUS BEDROOMS, BEAUTIFUL MASTER SUITE, RECENTLY UPDATED BATHROOMS AND NEWLY FINISHED BASEMENT W/BEDROOM, BATHROOM, REC ROOM, GAME ROOM & PLAY ROOM, CREATE THE PERFECT SPACE FOR FAMILY LIVING. DON'T MISS IT!
Property Specifics
| Single Family | |
| — | |
| — | |
| 1999 | |
| Full | |
| — | |
| No | |
| 0.22 |
| Du Page | |
| — | |
| 0 / Not Applicable | |
| None | |
| Lake Michigan | |
| Public Sewer | |
| 08535350 | |
| 0911112008 |
Nearby Schools
| NAME: | DISTRICT: | DISTANCE: | |
|---|---|---|---|
|
Grade School
Prospect Elementary School |
181 | — | |
|
Middle School
Clarendon Hills Middle School |
181 | Not in DB | |
|
High School
Hinsdale Central High School |
86 | Not in DB | |
Property History
| DATE: | EVENT: | PRICE: | SOURCE: |
|---|---|---|---|
| 11 Jun, 2014 | Sold | $980,000 | MRED MLS |
| 15 Apr, 2014 | Under contract | $1,059,000 | MRED MLS |
| — | Last price change | $1,089,000 | MRED MLS |
| 12 Feb, 2014 | Listed for sale | $1,089,000 | MRED MLS |
Room Specifics
Total Bedrooms: 5
Bedrooms Above Ground: 4
Bedrooms Below Ground: 1
Dimensions: —
Floor Type: Hardwood
Dimensions: —
Floor Type: Hardwood
Dimensions: —
Floor Type: Carpet
Dimensions: —
Floor Type: —
Full Bathrooms: 4
Bathroom Amenities: Whirlpool,Separate Shower,Double Sink
Bathroom in Basement: 1
Rooms: Bonus Room,Bedroom 5,Breakfast Room,Foyer,Game Room,Play Room,Recreation Room
Basement Description: Finished
Other Specifics
| 2 | |
| — | |
| Asphalt | |
| Patio, Storms/Screens | |
| — | |
| 61X153X62X152 | |
| — | |
| Full | |
| Vaulted/Cathedral Ceilings, Hardwood Floors, First Floor Laundry | |
| Double Oven, Range, Microwave, Dishwasher, High End Refrigerator, Washer, Dryer, Disposal, Stainless Steel Appliance(s) | |
| Not in DB | |
| Sidewalks, Street Lights, Street Paved | |
| — | |
| — | |
| Gas Starter |
Tax History
| Year | Property Taxes |
|---|---|
| 2014 | $16,859 |
Contact Agent
Nearby Similar Homes
Nearby Sold Comparables
Contact Agent
Listing Provided By
Re/Max Signature Homes











