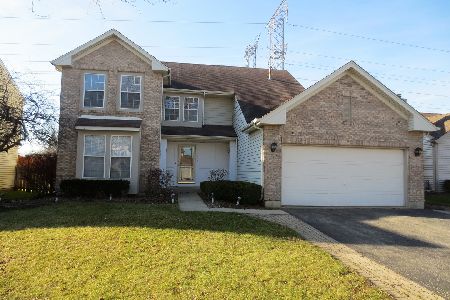390 Brittany Trail, Elgin, Illinois 60120
$295,000
|
Sold
|
|
| Status: | Closed |
| Sqft: | 2,706 |
| Cost/Sqft: | $114 |
| Beds: | 4 |
| Baths: | 4 |
| Year Built: | 1995 |
| Property Taxes: | $8,625 |
| Days On Market: | 4134 |
| Lot Size: | 0,28 |
Description
Elgin/Hoffman Estates See it today Zillow fans zestimate is 340,750 today! Custom Rehab 2700 sq ft + 1300sq ft Finished Basement 3 Car Attached Garage 6 Bed 3.5 Bath Master Suite with Spa Bath huge walk in closet Kitchen with 42" self closing Cabinets Stainless Steel Appliances Custom Beveled edge Granite Counters Staircase with Custom Ornamental Ballusters Beautiful "L" shaped Deck
Property Specifics
| Single Family | |
| — | |
| — | |
| 1995 | |
| Full | |
| — | |
| No | |
| 0.28 |
| Cook | |
| Country Trails | |
| 65 / Annual | |
| Other | |
| Public | |
| Public Sewer | |
| 08741878 | |
| 06171120070000 |
Nearby Schools
| NAME: | DISTRICT: | DISTANCE: | |
|---|---|---|---|
|
Grade School
Timber Trails Elementary School |
46 | — | |
|
Middle School
Larsen Middle School |
46 | Not in DB | |
|
High School
Elgin High School |
46 | Not in DB | |
|
Alternate High School
Streamwood High School |
— | Not in DB | |
Property History
| DATE: | EVENT: | PRICE: | SOURCE: |
|---|---|---|---|
| 26 Dec, 2012 | Sold | $129,932 | MRED MLS |
| 13 Nov, 2012 | Under contract | $142,000 | MRED MLS |
| — | Last price change | $149,000 | MRED MLS |
| 9 Jul, 2012 | Listed for sale | $176,900 | MRED MLS |
| 31 Mar, 2015 | Sold | $295,000 | MRED MLS |
| 18 Feb, 2015 | Under contract | $309,750 | MRED MLS |
| — | Last price change | $318,750 | MRED MLS |
| 1 Oct, 2014 | Listed for sale | $319,750 | MRED MLS |
Room Specifics
Total Bedrooms: 6
Bedrooms Above Ground: 4
Bedrooms Below Ground: 2
Dimensions: —
Floor Type: Carpet
Dimensions: —
Floor Type: Carpet
Dimensions: —
Floor Type: Carpet
Dimensions: —
Floor Type: —
Dimensions: —
Floor Type: —
Full Bathrooms: 4
Bathroom Amenities: Separate Shower,Double Sink,Double Shower,Soaking Tub
Bathroom in Basement: 1
Rooms: Bedroom 5,Bedroom 6,Breakfast Room,Den,Recreation Room
Basement Description: Finished
Other Specifics
| 3 | |
| Concrete Perimeter | |
| Asphalt | |
| Deck, Storms/Screens, Outdoor Fireplace | |
| — | |
| 12,350 SF | |
| — | |
| Full | |
| Vaulted/Cathedral Ceilings, First Floor Laundry | |
| Range, Microwave, Dishwasher, Refrigerator, Disposal, Stainless Steel Appliance(s) | |
| Not in DB | |
| Sidewalks, Street Lights, Street Paved | |
| — | |
| — | |
| Wood Burning, Gas Starter |
Tax History
| Year | Property Taxes |
|---|---|
| 2012 | $7,435 |
| 2015 | $8,625 |
Contact Agent
Nearby Similar Homes
Contact Agent
Listing Provided By
Solid Realty Services Inc







