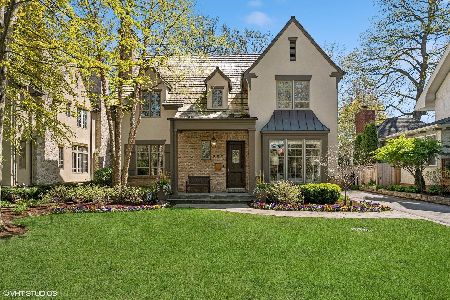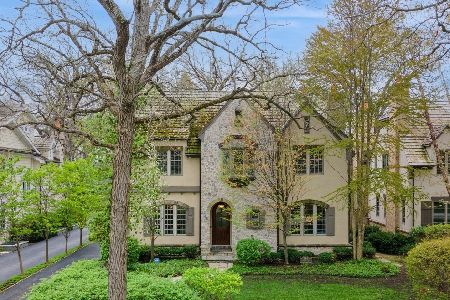390 Hawthorn Lane, Winnetka, Illinois 60093
$1,850,000
|
Sold
|
|
| Status: | Closed |
| Sqft: | 5,300 |
| Cost/Sqft: | $377 |
| Beds: | 4 |
| Baths: | 6 |
| Year Built: | 2006 |
| Property Taxes: | $25,985 |
| Days On Market: | 3547 |
| Lot Size: | 0,25 |
Description
Sophisticated and pristine newer (2006) solidly built home on large property (63x173 ) in premier East location! Open spacious design with finest materials and acute attention to detail-crisp moldings, soaring ceilings, and great natural light with an ideal floor plan including designer kitchen family room overlooking exceptional landscaped yard. Terrific oversized dining room plus living room with adjacent library alcove. All bedrooms are en-suite including a lovely master with luxe bath and tree top views overlooking the property. Fabulous lower level with rec room, exercise room, bar, 5th BR & bath. Stunning landscaping & Patio for entertaining kids of all ages! Best Walk to beach, Greeley, New Trier, parks & train location.
Property Specifics
| Single Family | |
| — | |
| English | |
| 2006 | |
| Full | |
| — | |
| No | |
| 0.25 |
| Cook | |
| — | |
| 0 / Not Applicable | |
| None | |
| Lake Michigan | |
| Public Sewer | |
| 09214306 | |
| 05214070030000 |
Nearby Schools
| NAME: | DISTRICT: | DISTANCE: | |
|---|---|---|---|
|
Grade School
Greeley Elementary School |
36 | — | |
|
Middle School
The Skokie School |
36 | Not in DB | |
|
High School
New Trier Twp H.s. Northfield/wi |
203 | Not in DB | |
|
Alternate Junior High School
Carleton W Washburne School |
— | Not in DB | |
Property History
| DATE: | EVENT: | PRICE: | SOURCE: |
|---|---|---|---|
| 8 Jun, 2016 | Sold | $1,850,000 | MRED MLS |
| 7 May, 2016 | Under contract | $1,999,000 | MRED MLS |
| 3 May, 2016 | Listed for sale | $1,999,000 | MRED MLS |
| 3 Jun, 2025 | Sold | $2,400,000 | MRED MLS |
| 14 May, 2025 | Under contract | $2,199,000 | MRED MLS |
| 11 May, 2025 | Listed for sale | $2,199,000 | MRED MLS |
Room Specifics
Total Bedrooms: 5
Bedrooms Above Ground: 4
Bedrooms Below Ground: 1
Dimensions: —
Floor Type: Hardwood
Dimensions: —
Floor Type: Hardwood
Dimensions: —
Floor Type: Hardwood
Dimensions: —
Floor Type: —
Full Bathrooms: 6
Bathroom Amenities: Separate Shower,Double Sink
Bathroom in Basement: 1
Rooms: Bedroom 5,Breakfast Room,Exercise Room,Foyer,Game Room,Mud Room,Pantry,Recreation Room
Basement Description: Finished
Other Specifics
| 2 | |
| Brick/Mortar,Concrete Perimeter | |
| Asphalt,Brick | |
| Patio, Porch | |
| Landscaped,Wooded | |
| 63 X 173 | |
| Pull Down Stair | |
| Full | |
| Hardwood Floors | |
| Range, Microwave, Dishwasher, High End Refrigerator, Freezer, Washer, Dryer, Disposal | |
| Not in DB | |
| Sidewalks, Street Lights, Street Paved | |
| — | |
| — | |
| Gas Starter |
Tax History
| Year | Property Taxes |
|---|---|
| 2016 | $25,985 |
| 2025 | $37,789 |
Contact Agent
Nearby Similar Homes
Nearby Sold Comparables
Contact Agent
Listing Provided By
The Hudson Company










