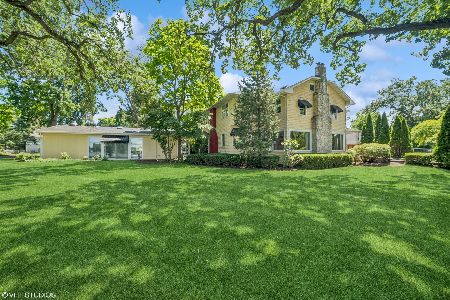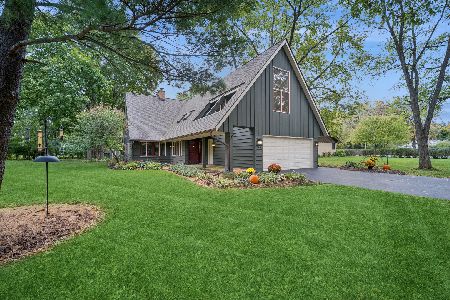390 Melrose Lane, Lakewood, Illinois 60014
$220,000
|
Sold
|
|
| Status: | Closed |
| Sqft: | 1,434 |
| Cost/Sqft: | $167 |
| Beds: | 3 |
| Baths: | 2 |
| Year Built: | 1950 |
| Property Taxes: | $7,861 |
| Days On Market: | 2463 |
| Lot Size: | 0,40 |
Description
Motivated seller, make an offer! Location and Lifestyle is what you'll find in this highly desired "Gates" neighborhood home. This contemporary ranch is just a block from the lake, private beaches and CL Country Club. Open floor plan features, hardwood floors, vaulted ceilings, fireplace and walls of windows encompassing the kitchen, dining and living room with natural light. Kitchen features maple cabinetry, corian counters and stainless steel appliances. Master bedroom with private bath and Jacuzzi tub. Full finished basement with 2nd fireplace, dry bar and plumbed half bath is wonderful for entertaining. Huge laundry room and mechanical room for additional storage or work shop. Currently no home owner exemption. Property being sold AS-IS.
Property Specifics
| Single Family | |
| — | |
| Ranch | |
| 1950 | |
| Full | |
| RANCH | |
| No | |
| 0.4 |
| Mc Henry | |
| Country Club Addition | |
| 120 / Voluntary | |
| None | |
| Private Well | |
| Public Sewer | |
| 10351313 | |
| 1906305017 |
Nearby Schools
| NAME: | DISTRICT: | DISTANCE: | |
|---|---|---|---|
|
Grade School
South Elementary School |
47 | — | |
|
Middle School
Richard F Bernotas Middle School |
47 | Not in DB | |
|
High School
Crystal Lake Central High School |
155 | Not in DB | |
Property History
| DATE: | EVENT: | PRICE: | SOURCE: |
|---|---|---|---|
| 18 Apr, 2017 | Under contract | $0 | MRED MLS |
| 3 Mar, 2017 | Listed for sale | $0 | MRED MLS |
| 26 Jul, 2019 | Sold | $220,000 | MRED MLS |
| 21 Jun, 2019 | Under contract | $239,900 | MRED MLS |
| — | Last price change | $249,900 | MRED MLS |
| 21 Apr, 2019 | Listed for sale | $249,900 | MRED MLS |
Room Specifics
Total Bedrooms: 3
Bedrooms Above Ground: 3
Bedrooms Below Ground: 0
Dimensions: —
Floor Type: Hardwood
Dimensions: —
Floor Type: Hardwood
Full Bathrooms: 2
Bathroom Amenities: Whirlpool
Bathroom in Basement: 1
Rooms: No additional rooms
Basement Description: Partially Finished
Other Specifics
| 1 | |
| — | |
| Asphalt | |
| — | |
| Corner Lot,Wooded | |
| 94X185X88X199 | |
| — | |
| Full | |
| Vaulted/Cathedral Ceilings, Bar-Dry, Hardwood Floors | |
| Double Oven, Microwave, Dishwasher, Refrigerator, Washer, Dryer, Stainless Steel Appliance(s), Cooktop | |
| Not in DB | |
| Dock, Water Rights, Street Lights, Street Paved | |
| — | |
| — | |
| Wood Burning |
Tax History
| Year | Property Taxes |
|---|---|
| 2019 | $7,861 |
Contact Agent
Nearby Similar Homes
Nearby Sold Comparables
Contact Agent
Listing Provided By
RE/MAX Unlimited Northwest






