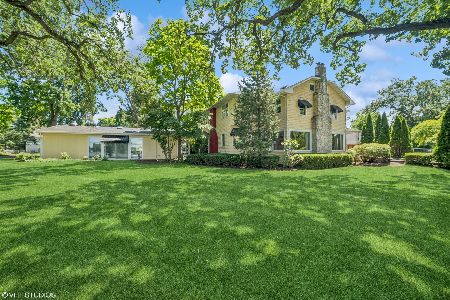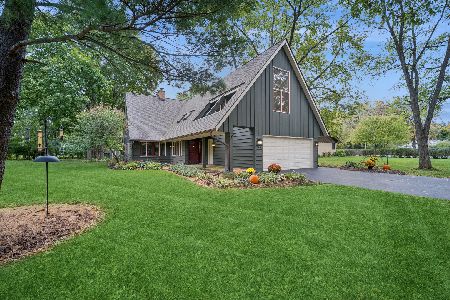911 Broadway Avenue, Mchenry, Illinois 60050
$99,900
|
Sold
|
|
| Status: | Closed |
| Sqft: | 0 |
| Cost/Sqft: | — |
| Beds: | 3 |
| Baths: | 1 |
| Year Built: | 1958 |
| Property Taxes: | $2,525 |
| Days On Market: | 6095 |
| Lot Size: | 0,00 |
Description
BANK OWNED !! Sitting a top a Ridge ,Nestled in the sleepy hollow community of McHenry.Why live in a Condo /apartment when you can owned this very affordable home. Updated kitchen,3 bedrooms,Large back yard ,full basement,fenced yard,shed, swing set and more. No disclosures,No Survey,Buyer responsible for any/all compliances,escrows,etc. All initial inspections including system tests are buyers expense. " AS IS "
Property Specifics
| Single Family | |
| — | |
| Ranch | |
| 1958 | |
| Full | |
| — | |
| No | |
| — |
| Mc Henry | |
| Pistakee Highlands | |
| 0 / Not Applicable | |
| None | |
| Community Well | |
| Septic-Private | |
| 07212437 | |
| 1005301003 |
Nearby Schools
| NAME: | DISTRICT: | DISTANCE: | |
|---|---|---|---|
|
Grade School
Ringwood School Primary Ctr |
12 | — | |
|
Middle School
Johnsburg Junior High School |
12 | Not in DB | |
|
High School
Johnsburg Junior High School |
12 | Not in DB | |
Property History
| DATE: | EVENT: | PRICE: | SOURCE: |
|---|---|---|---|
| 27 Jun, 2009 | Sold | $99,900 | MRED MLS |
| 29 May, 2009 | Under contract | $107,000 | MRED MLS |
| 11 May, 2009 | Listed for sale | $107,000 | MRED MLS |
| 26 Apr, 2011 | Sold | $80,500 | MRED MLS |
| 3 Mar, 2011 | Under contract | $85,000 | MRED MLS |
| — | Last price change | $89,500 | MRED MLS |
| 11 Oct, 2010 | Listed for sale | $97,500 | MRED MLS |
| 6 Nov, 2018 | Sold | $152,000 | MRED MLS |
| 26 Sep, 2018 | Under contract | $149,900 | MRED MLS |
| — | Last price change | $152,000 | MRED MLS |
| 23 Aug, 2018 | Listed for sale | $155,000 | MRED MLS |
| 17 Sep, 2019 | Sold | $125,000 | MRED MLS |
| 10 Aug, 2019 | Under contract | $129,500 | MRED MLS |
| 8 Aug, 2019 | Listed for sale | $129,500 | MRED MLS |
Room Specifics
Total Bedrooms: 3
Bedrooms Above Ground: 3
Bedrooms Below Ground: 0
Dimensions: —
Floor Type: Carpet
Dimensions: —
Floor Type: Carpet
Full Bathrooms: 1
Bathroom Amenities: —
Bathroom in Basement: 0
Rooms: Workshop
Basement Description: —
Other Specifics
| 2 | |
| Concrete Perimeter | |
| — | |
| Deck | |
| Fenced Yard | |
| 70 X 140 | |
| — | |
| None | |
| — | |
| — | |
| Not in DB | |
| Street Lights, Street Paved | |
| — | |
| — | |
| — |
Tax History
| Year | Property Taxes |
|---|---|
| 2009 | $2,525 |
| 2011 | $3,495 |
| 2018 | $3,541 |
| 2019 | $3,788 |
Contact Agent
Nearby Similar Homes
Nearby Sold Comparables
Contact Agent
Listing Provided By
Classic Properties






