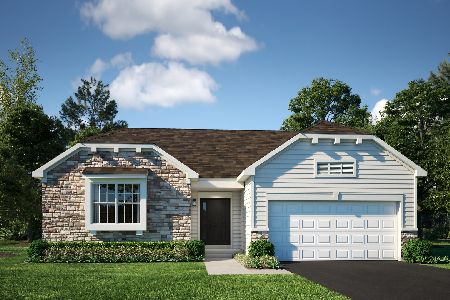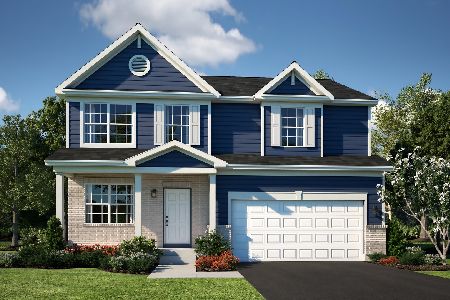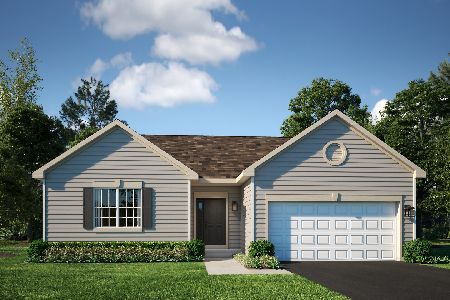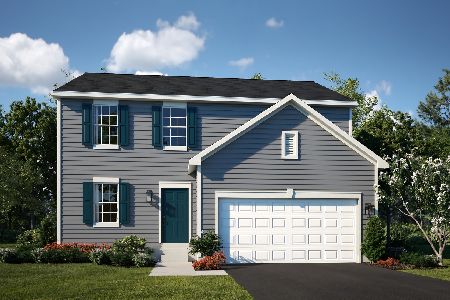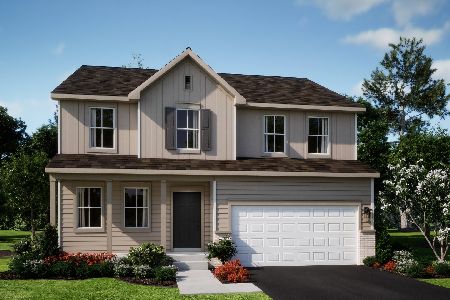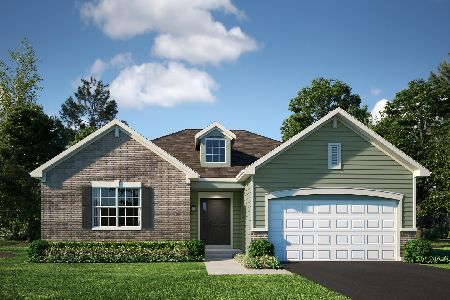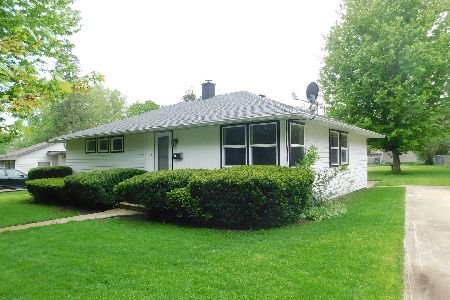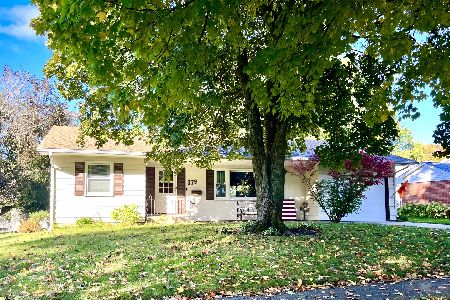390 Parkside Drive, Sycamore, Illinois 60178
$380,000
|
Sold
|
|
| Status: | Closed |
| Sqft: | 4,063 |
| Cost/Sqft: | $96 |
| Beds: | 4 |
| Baths: | 5 |
| Year Built: | 1974 |
| Property Taxes: | $10,216 |
| Days On Market: | 1877 |
| Lot Size: | 0,55 |
Description
Amazing property!! This expansive 1.5 story home has loads of bells and whistles. Enjoy the open front porch anytime, day or night, and if you want a change of view, you can sit outside on the patio and watch the golfers during the summer months. The home was built on a double lot in 1974 and backs up to the Sycamore Golf Course! There is quality construction throughout. It features a formal living room and separate formal dining room, remodeled kitchen with space for a table, first floor laundry room, and a first floor master with walk-in closets, a roll-in shower, and a charming little sitting area. The beautiful family room features a gas starting fireplace with a stunning stone surround and built-ins. Head upstairs walking the beautifully arched staircase and you find a large landing with 3 additional bedrooms which includes a guest suite! Sliding barn doors add to gorgeous home. The basement is partially finished and offers storage or another place to gather. A large shed in the backyard is perfect for all your toys! Loads of storage, loads of closets, and loads of charm. You definitely don't want to miss this truly classic home! Exterior FRENCH drain system installed 2019 that drains into the front and rear rock retention ponds.
Property Specifics
| Single Family | |
| — | |
| — | |
| 1974 | |
| — | |
| — | |
| No | |
| 0.55 |
| De Kalb | |
| — | |
| 0 / Not Applicable | |
| — | |
| — | |
| — | |
| 10826500 | |
| 0633306022 |
Property History
| DATE: | EVENT: | PRICE: | SOURCE: |
|---|---|---|---|
| 21 Sep, 2012 | Sold | $296,000 | MRED MLS |
| 8 Sep, 2012 | Under contract | $295,000 | MRED MLS |
| — | Last price change | $315,000 | MRED MLS |
| 29 Nov, 2011 | Listed for sale | $398,000 | MRED MLS |
| 2 Nov, 2020 | Sold | $380,000 | MRED MLS |
| 2 Oct, 2020 | Under contract | $389,900 | MRED MLS |
| 25 Sep, 2020 | Listed for sale | $389,900 | MRED MLS |
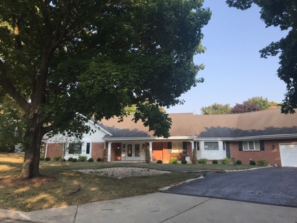
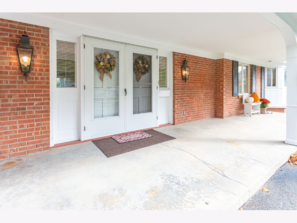
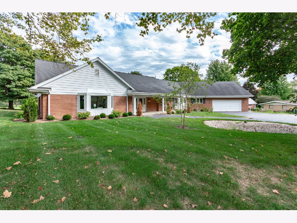
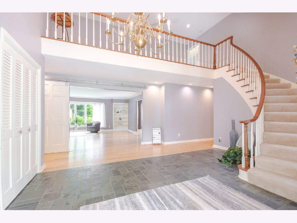
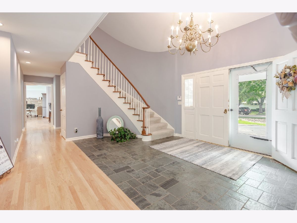
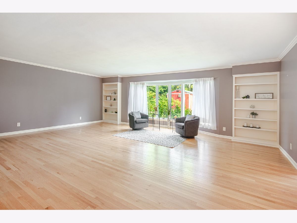
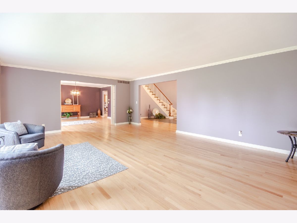
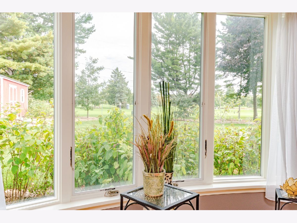
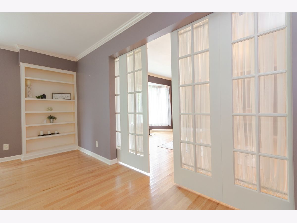
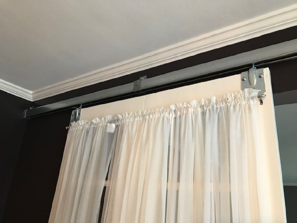
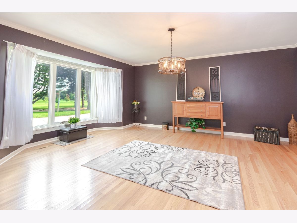
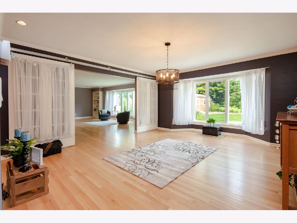
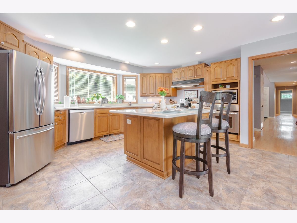
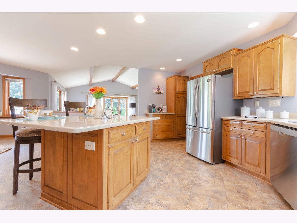
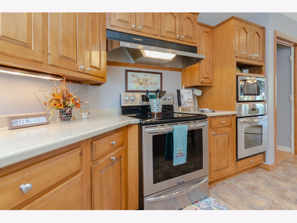
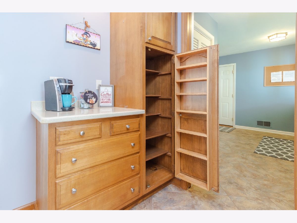
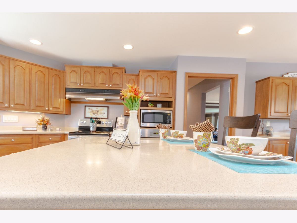
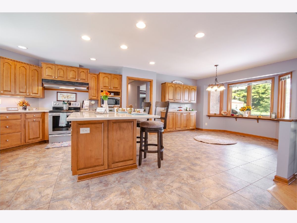
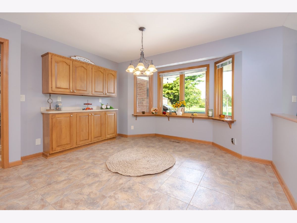
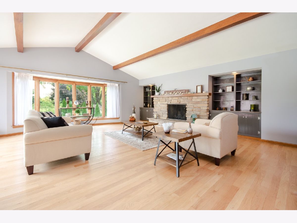
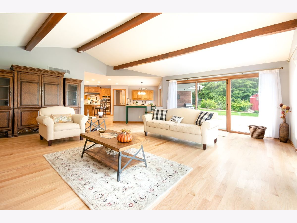
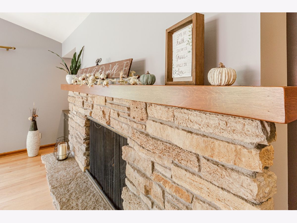
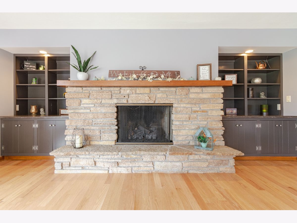
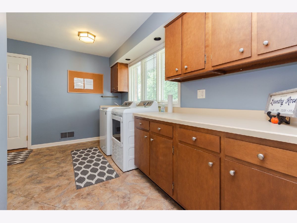
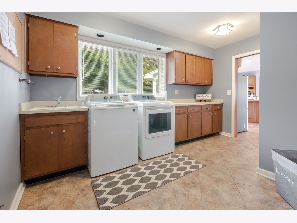
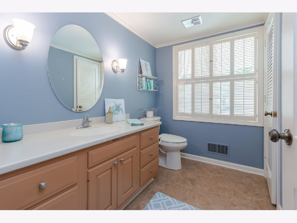
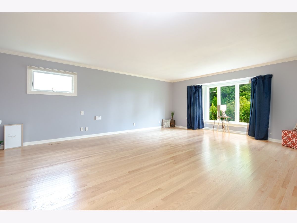
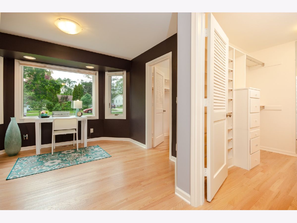
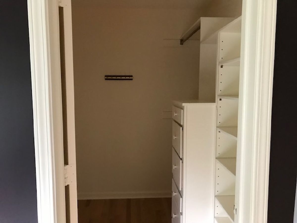
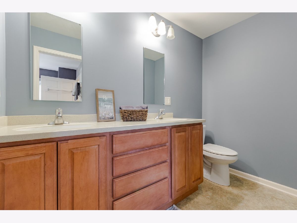
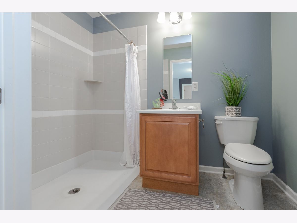
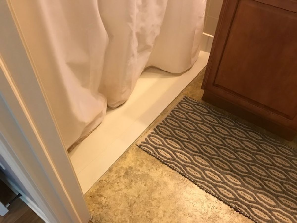
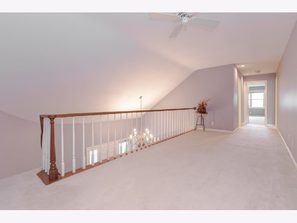
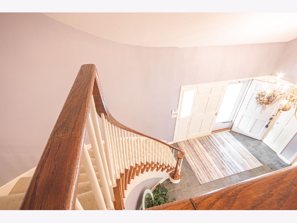
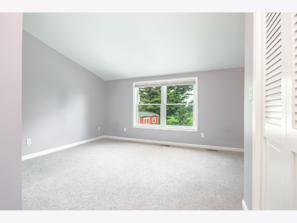
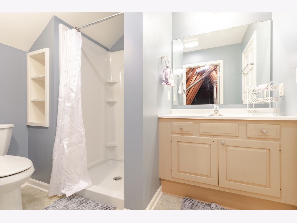
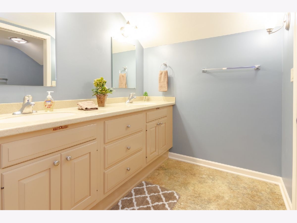
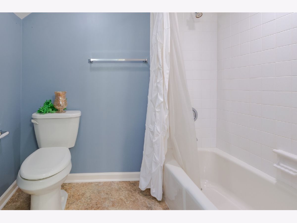
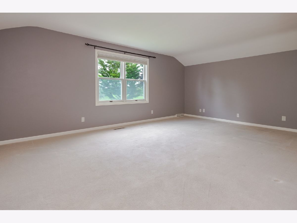
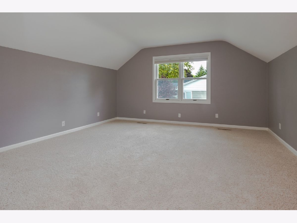
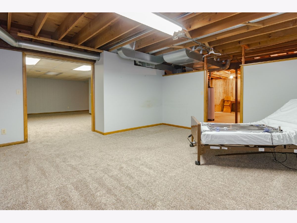
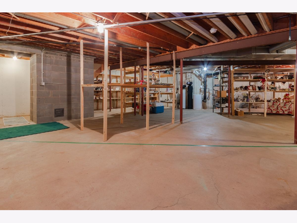
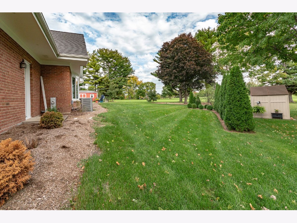
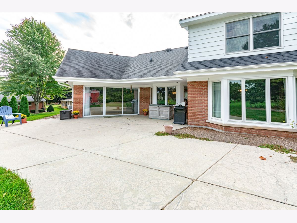
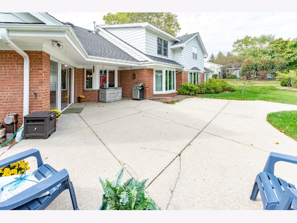
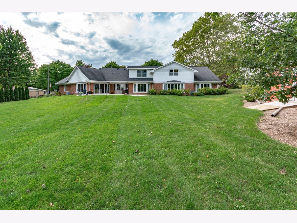
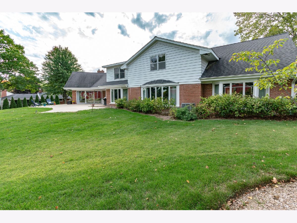
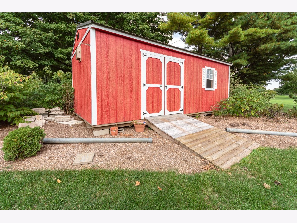
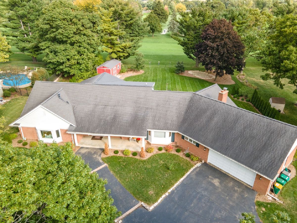
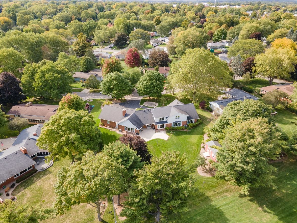
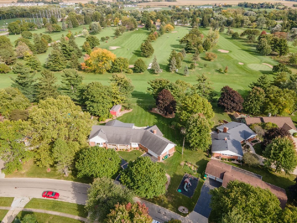
Room Specifics
Total Bedrooms: 4
Bedrooms Above Ground: 4
Bedrooms Below Ground: 0
Dimensions: —
Floor Type: —
Dimensions: —
Floor Type: —
Dimensions: —
Floor Type: —
Full Bathrooms: 5
Bathroom Amenities: Accessible Shower,Double Sink
Bathroom in Basement: 0
Rooms: —
Basement Description: Partially Finished
Other Specifics
| 2.5 | |
| — | |
| Asphalt | |
| — | |
| — | |
| 123X195 | |
| Unfinished | |
| — | |
| — | |
| — | |
| Not in DB | |
| — | |
| — | |
| — | |
| — |
Tax History
| Year | Property Taxes |
|---|---|
| 2012 | $7,049 |
| 2020 | $10,216 |
Contact Agent
Nearby Similar Homes
Nearby Sold Comparables
Contact Agent
Listing Provided By
Elm Street, REALTORS

