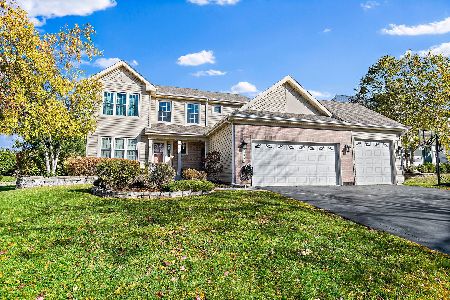390 Quarry Lane, Algonquin, Illinois 60102
$280,000
|
Sold
|
|
| Status: | Closed |
| Sqft: | 2,200 |
| Cost/Sqft: | $134 |
| Beds: | 4 |
| Baths: | 3 |
| Year Built: | 2001 |
| Property Taxes: | $7,451 |
| Days On Market: | 2379 |
| Lot Size: | 0,30 |
Description
This is it...SO MUCH HAS BEEN DONE! Gorgeous Aspen Model boasting NEWLY FINISHED Walnut Floors throughout first floor and FRESH PAINT JOB OVER THE ENTIRE HOUSE! The Open Island Kitchen, featuring Granite Counter Tops and NEWER Stainless Steel Appliances, is great for entertaining! The Breakfast area includes a BRAND NEW Sliding Glass Door to the Patio! A Comfy Family Room with gas log Fireplace for those cold nights! BRAND NEW CARPETING on 2nd level! Master Suite with Luxury Bath and Walk-in Closet! Full Finished Basement for your recreational needs! NEW professionally landscaped yard and a 3 car garage. Roof 2016! It's all located in desirable Algonquin Lakes Subdivision featuring 3 lakes, park/playground, walking/biking path, baseball fields, basketball court and a short walk to Elementary school! Come and see it before it's gone!!!
Property Specifics
| Single Family | |
| — | |
| — | |
| 2001 | |
| Full | |
| ASPEN | |
| No | |
| 0.3 |
| Kane | |
| Algonquin Lakes | |
| 0 / Not Applicable | |
| None | |
| Public | |
| Public Sewer | |
| 10460669 | |
| 0302102013 |
Nearby Schools
| NAME: | DISTRICT: | DISTANCE: | |
|---|---|---|---|
|
Grade School
Algonquin Lake Elementary School |
300 | — | |
|
Middle School
Algonquin Middle School |
300 | Not in DB | |
|
High School
Dundee-crown High School |
300 | Not in DB | |
Property History
| DATE: | EVENT: | PRICE: | SOURCE: |
|---|---|---|---|
| 31 Dec, 2008 | Sold | $349,000 | MRED MLS |
| 26 Nov, 2008 | Under contract | $349,900 | MRED MLS |
| 26 Nov, 2008 | Listed for sale | $349,900 | MRED MLS |
| 25 Oct, 2019 | Sold | $280,000 | MRED MLS |
| 28 Sep, 2019 | Under contract | $295,000 | MRED MLS |
| — | Last price change | $300,000 | MRED MLS |
| 23 Jul, 2019 | Listed for sale | $300,000 | MRED MLS |
Room Specifics
Total Bedrooms: 4
Bedrooms Above Ground: 4
Bedrooms Below Ground: 0
Dimensions: —
Floor Type: Carpet
Dimensions: —
Floor Type: Carpet
Dimensions: —
Floor Type: Carpet
Full Bathrooms: 3
Bathroom Amenities: Separate Shower,Double Sink
Bathroom in Basement: 0
Rooms: Eating Area,Foyer,Recreation Room
Basement Description: Finished
Other Specifics
| 3 | |
| Concrete Perimeter | |
| Asphalt | |
| Patio, Porch, Storms/Screens | |
| Corner Lot | |
| 70X135 | |
| — | |
| Full | |
| Hardwood Floors, First Floor Laundry, Walk-In Closet(s) | |
| Range, Microwave, Dishwasher, Refrigerator, Washer, Dryer, Disposal, Stainless Steel Appliance(s) | |
| Not in DB | |
| Sidewalks, Street Lights, Street Paved | |
| — | |
| — | |
| Gas Log |
Tax History
| Year | Property Taxes |
|---|---|
| 2008 | $556,397 |
| 2019 | $7,451 |
Contact Agent
Nearby Similar Homes
Nearby Sold Comparables
Contact Agent
Listing Provided By
RE/MAX of Barrington







