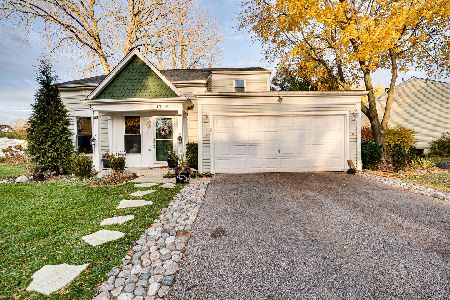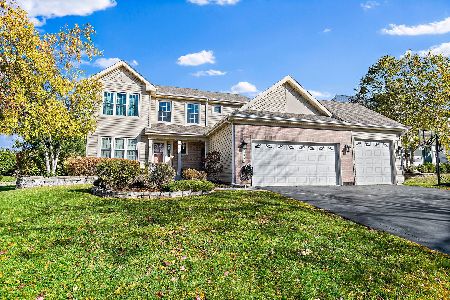370 Winding Canyon Way, Algonquin, Illinois 60102
$250,000
|
Sold
|
|
| Status: | Closed |
| Sqft: | 2,199 |
| Cost/Sqft: | $117 |
| Beds: | 4 |
| Baths: | 3 |
| Year Built: | 2001 |
| Property Taxes: | $6,053 |
| Days On Market: | 4425 |
| Lot Size: | 0,26 |
Description
Buyers financing Fell through! Gorgeous Aspen model boasting new hardwood flrs t/o first floor~4"white trim~freshly painted~New Stainless steel appl's in Island kitchen open to family rm~Master suite featuring tray ceiling,walk-in clst & luxury bth~custom banisters~finished basement has rec rm/tv area~loads of storage~Large fenced-in yard backing to open area & more while being on Algonquin's East side!Can close quic
Property Specifics
| Single Family | |
| — | |
| Contemporary | |
| 2001 | |
| Partial | |
| ASPEN | |
| No | |
| 0.26 |
| Kane | |
| Algonquin Lakes | |
| 0 / Not Applicable | |
| None | |
| Public | |
| Public Sewer | |
| 08503764 | |
| 0302102011 |
Nearby Schools
| NAME: | DISTRICT: | DISTANCE: | |
|---|---|---|---|
|
Grade School
Algonquin Lake Elementary School |
300 | — | |
|
Middle School
Algonquin Middle School |
300 | Not in DB | |
|
High School
Dundee-crown High School |
300 | Not in DB | |
Property History
| DATE: | EVENT: | PRICE: | SOURCE: |
|---|---|---|---|
| 2 May, 2014 | Sold | $250,000 | MRED MLS |
| 26 Mar, 2014 | Under contract | $257,500 | MRED MLS |
| — | Last price change | $259,900 | MRED MLS |
| 14 Dec, 2013 | Listed for sale | $259,900 | MRED MLS |
Room Specifics
Total Bedrooms: 4
Bedrooms Above Ground: 4
Bedrooms Below Ground: 0
Dimensions: —
Floor Type: Carpet
Dimensions: —
Floor Type: Carpet
Dimensions: —
Floor Type: Carpet
Full Bathrooms: 3
Bathroom Amenities: Separate Shower,Double Sink,Garden Tub
Bathroom in Basement: 0
Rooms: Breakfast Room,Play Room,Recreation Room
Basement Description: Finished
Other Specifics
| 2 | |
| Concrete Perimeter | |
| — | |
| Storms/Screens | |
| Fenced Yard,Landscaped | |
| 76 X 132 X 75 X 143 | |
| — | |
| Full | |
| Hardwood Floors, First Floor Laundry | |
| Range, Microwave, Dishwasher, Refrigerator, Disposal, Stainless Steel Appliance(s) | |
| Not in DB | |
| Sidewalks, Street Lights, Street Paved | |
| — | |
| — | |
| — |
Tax History
| Year | Property Taxes |
|---|---|
| 2014 | $6,053 |
Contact Agent
Nearby Similar Homes
Nearby Sold Comparables
Contact Agent
Listing Provided By
RE/MAX of Barrington








