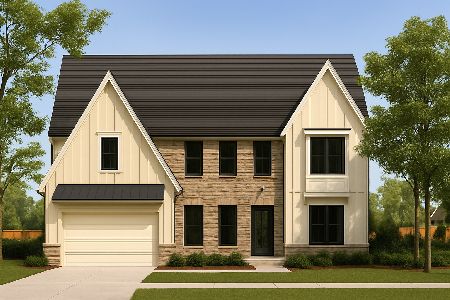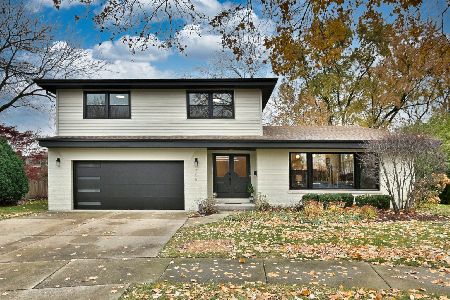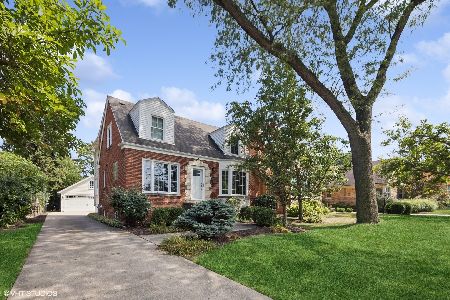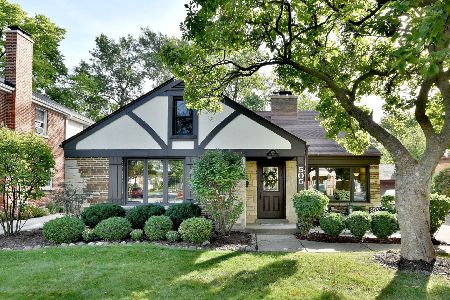390 South Street, Elmhurst, Illinois 60126
$799,900
|
Sold
|
|
| Status: | Closed |
| Sqft: | 2,910 |
| Cost/Sqft: | $275 |
| Beds: | 4 |
| Baths: | 4 |
| Year Built: | 1952 |
| Property Taxes: | $9,103 |
| Days On Market: | 1732 |
| Lot Size: | 0,18 |
Description
*THIS IS A MUST SEE!* The only thing original are the 4 exterior walls. EVERYTHING else is brand new including the ENTIRE 2ND STORY!! This old ranch is now a 2 story DREAM HOME with 4 LARGE Bedrooms & 4 FULL Baths. HUGE windows allow in a ton of natural light. The main level has 10' ceilings and the 2nd level has 9' ceilings. Just wait until you see the mudroom! The basement is finished with a full bath. This home sits on a corner lot next to Prairie Path for jogging, walking, bike riding, and dog walking. Great Elementary and Middle Schools are within walking distance. York High School bus stops right at the corner.
Property Specifics
| Single Family | |
| — | |
| — | |
| 1952 | |
| Full | |
| — | |
| No | |
| 0.18 |
| Du Page | |
| — | |
| 0 / Not Applicable | |
| None | |
| Lake Michigan,Public | |
| Public Sewer | |
| 11060683 | |
| 0612224011 |
Nearby Schools
| NAME: | DISTRICT: | DISTANCE: | |
|---|---|---|---|
|
Grade School
Edison Elementary School |
205 | — | |
|
Middle School
Sandburg Middle School |
205 | Not in DB | |
|
High School
York Community High School |
205 | Not in DB | |
Property History
| DATE: | EVENT: | PRICE: | SOURCE: |
|---|---|---|---|
| 28 Nov, 2018 | Sold | $305,000 | MRED MLS |
| 30 Oct, 2018 | Under contract | $349,900 | MRED MLS |
| 30 Oct, 2018 | Listed for sale | $349,900 | MRED MLS |
| 7 Jun, 2021 | Sold | $799,900 | MRED MLS |
| 24 Apr, 2021 | Under contract | $799,900 | MRED MLS |
| 21 Apr, 2021 | Listed for sale | $799,900 | MRED MLS |
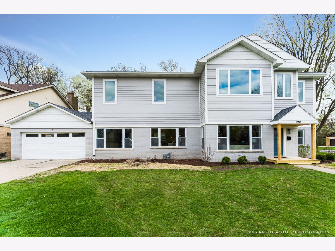
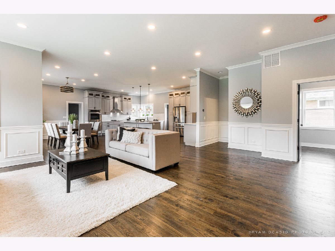
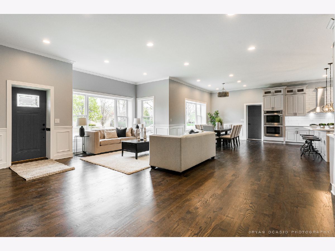
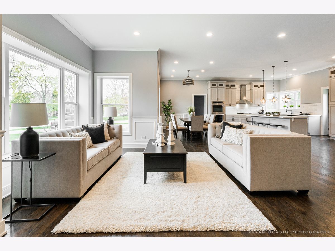
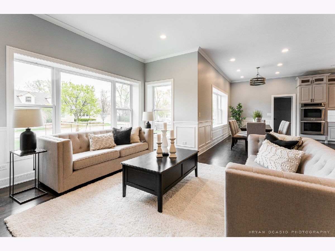
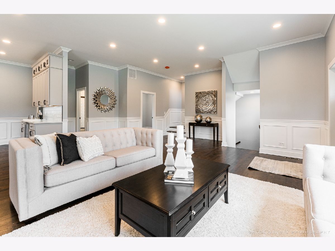
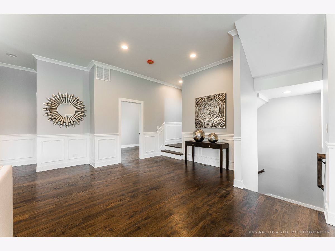
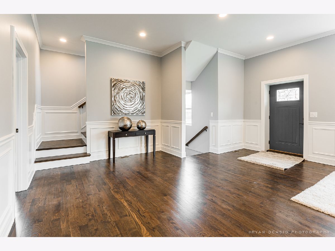
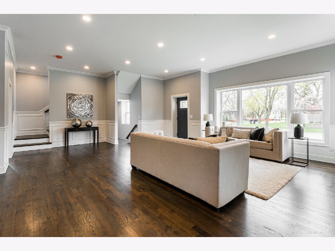
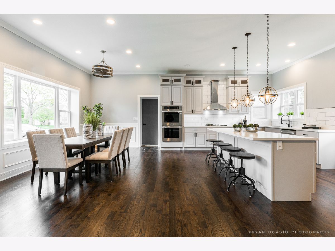
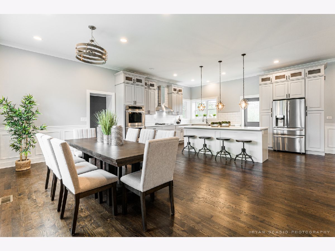
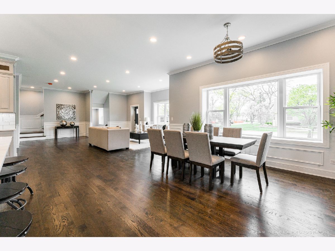
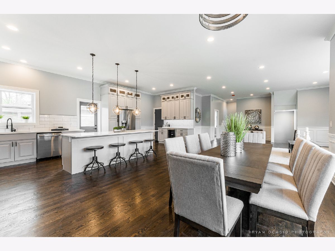
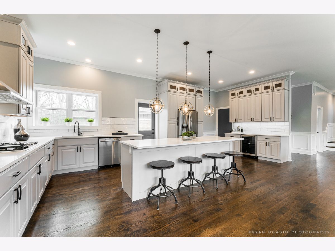
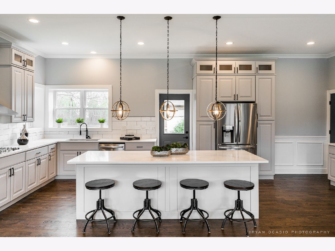
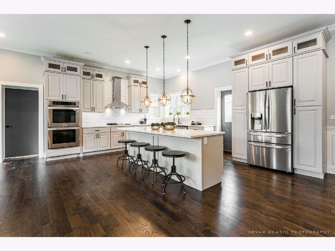
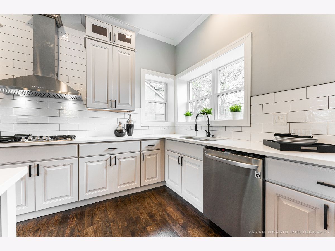
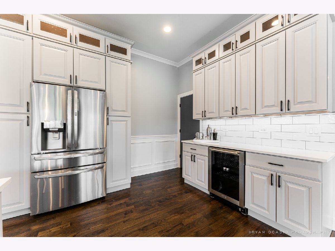
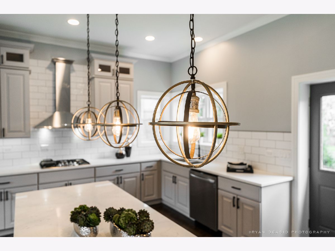
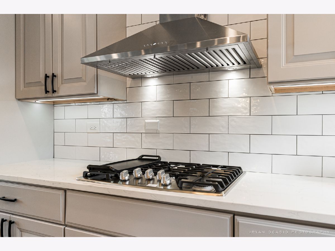
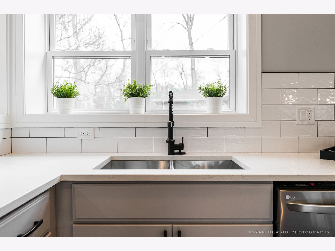
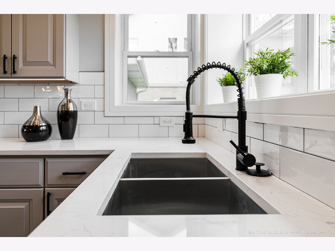
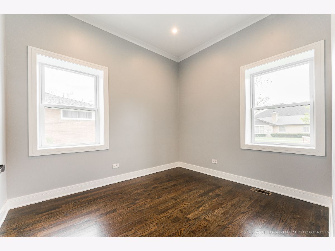
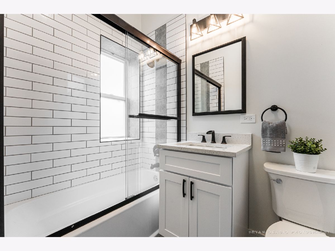
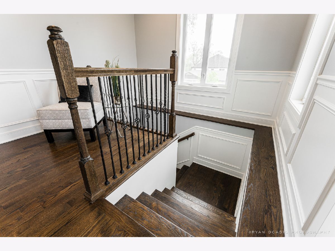
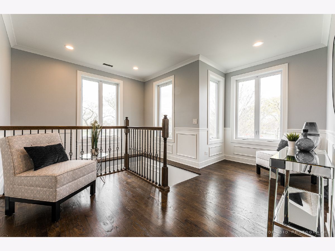
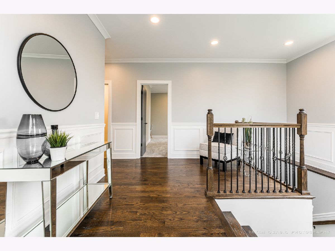
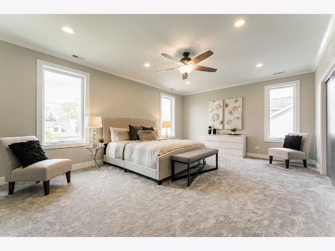
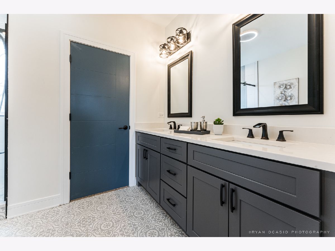
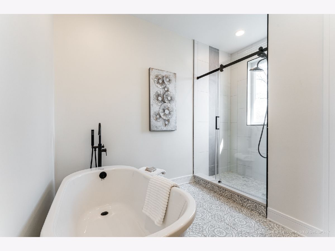
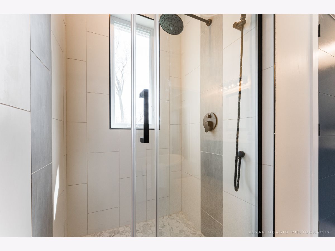
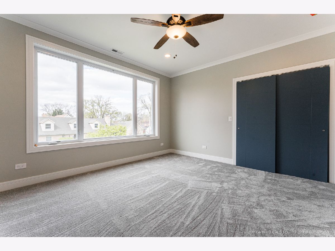
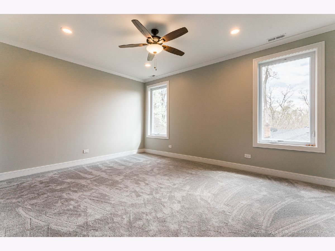
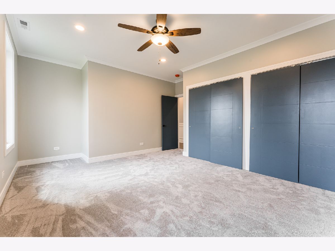
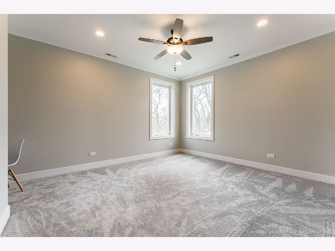
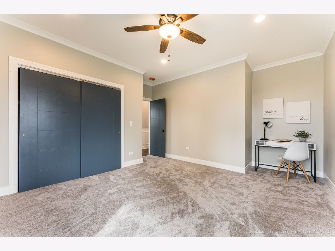
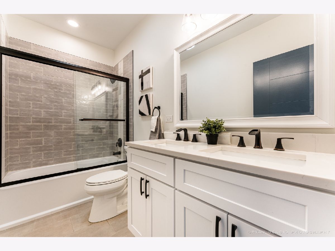
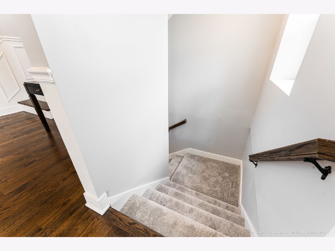
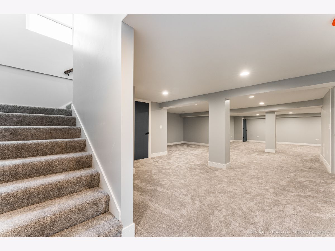
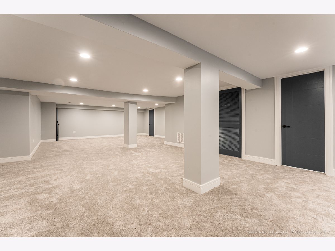
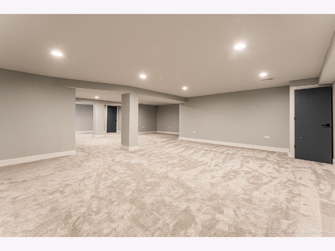
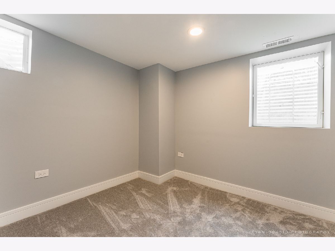
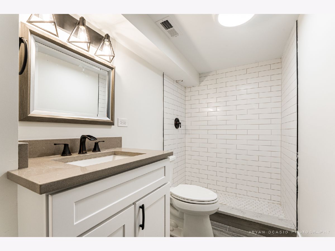
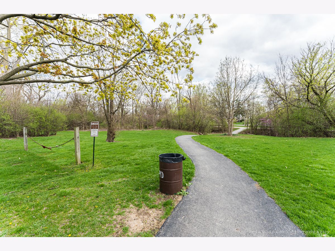
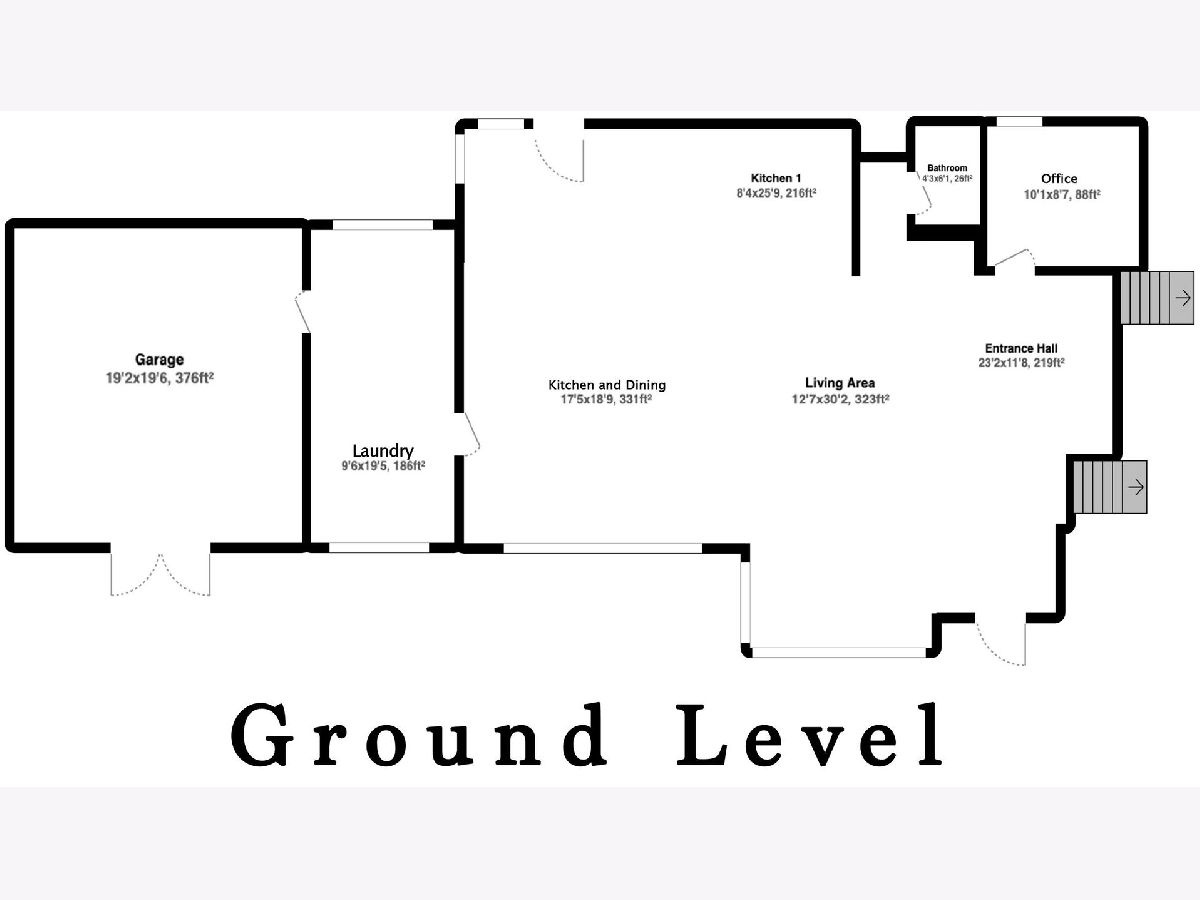
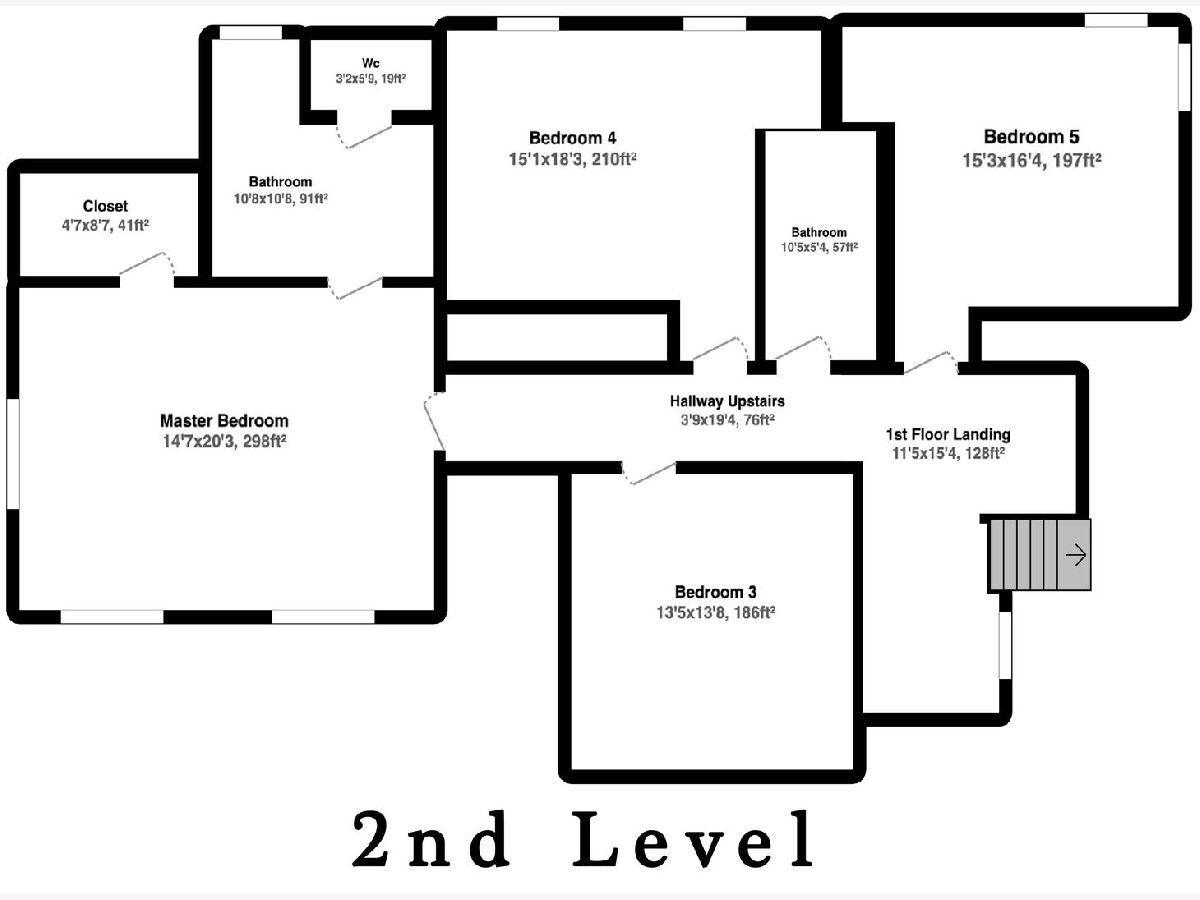
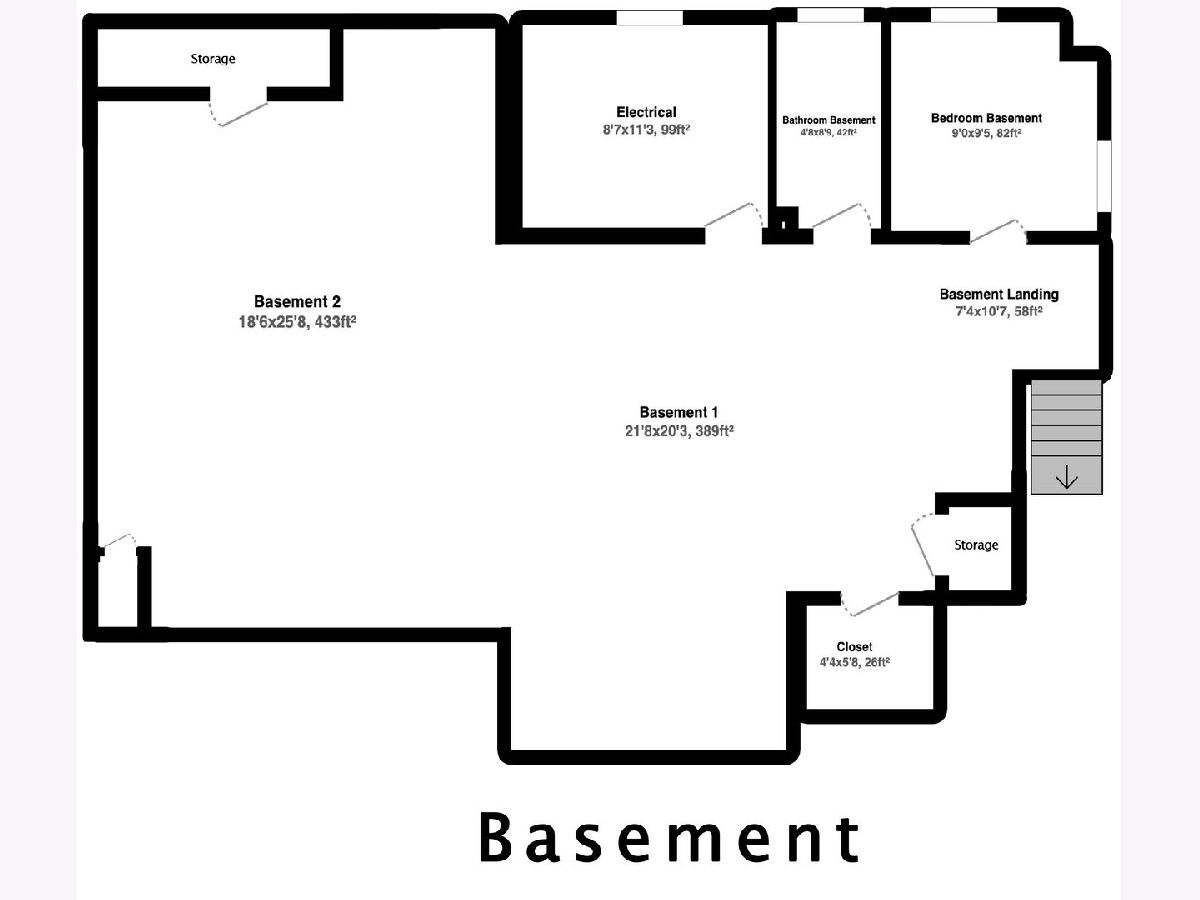
Room Specifics
Total Bedrooms: 4
Bedrooms Above Ground: 4
Bedrooms Below Ground: 0
Dimensions: —
Floor Type: Carpet
Dimensions: —
Floor Type: Carpet
Dimensions: —
Floor Type: Carpet
Full Bathrooms: 4
Bathroom Amenities: Separate Shower,Soaking Tub
Bathroom in Basement: 1
Rooms: Recreation Room,Den,Game Room,Great Room
Basement Description: Unfinished
Other Specifics
| 2 | |
| Concrete Perimeter | |
| Concrete | |
| Porch, Storms/Screens | |
| Corner Lot | |
| 100X78 | |
| — | |
| Full | |
| Hardwood Floors, First Floor Laundry, First Floor Full Bath, Walk-In Closet(s), Ceiling - 10 Foot, Ceiling - 9 Foot, Open Floorplan, Some Carpeting, Special Millwork | |
| Double Oven, Microwave, Dishwasher, High End Refrigerator, Disposal, Stainless Steel Appliance(s), Wine Refrigerator, Cooktop, Range Hood | |
| Not in DB | |
| Park, Curbs, Sidewalks, Street Lights, Street Paved | |
| — | |
| — | |
| — |
Tax History
| Year | Property Taxes |
|---|---|
| 2018 | $7,923 |
| 2021 | $9,103 |
Contact Agent
Nearby Similar Homes
Nearby Sold Comparables
Contact Agent
Listing Provided By
Exit Strategy Realty

