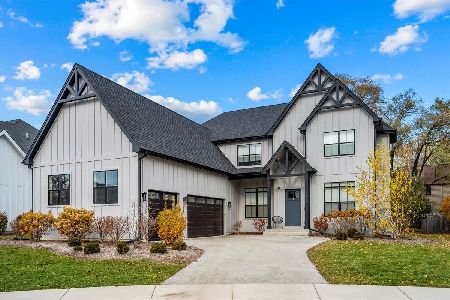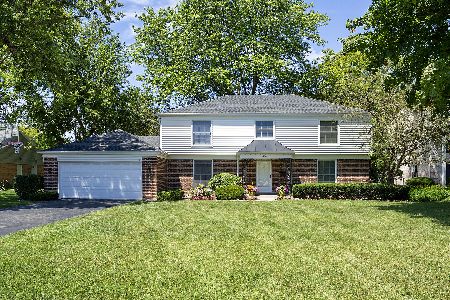390 We Go Court, Deerfield, Illinois 60015
$348,000
|
Sold
|
|
| Status: | Closed |
| Sqft: | 2,372 |
| Cost/Sqft: | $151 |
| Beds: | 3 |
| Baths: | 3 |
| Year Built: | 1965 |
| Property Taxes: | $11,605 |
| Days On Market: | 2397 |
| Lot Size: | 0,47 |
Description
This one eliminates the competition. Price and Condition combine to make this updated home a great buy! As you enter the home you will be impressed by the large entry foyer and the open spacious living room & dining room. Soaring ceilings & newer bay window makes this perfect for entertaining. Large updated kitchen with ample eating area. Family room with fireplace & sliders to patio. Large master suite with master bath, huge second bedroom & updated hall bath. Loads of storage in the sub-basement. Many recent improvements include: New HVAC, roof, water heater & windows. 2372 sqft on almost a 1/2 acre in a great cul-de-sac location. Great value & lots of house for the $$$$. Award Winning Deerfield Elementary Schools & Nationally Ranked Deerfield High School.
Property Specifics
| Single Family | |
| — | |
| Contemporary | |
| 1965 | |
| Partial | |
| — | |
| No | |
| 0.47 |
| Lake | |
| Clavinia | |
| 0 / Not Applicable | |
| None | |
| Public | |
| Public Sewer | |
| 10434038 | |
| 16314010010000 |
Nearby Schools
| NAME: | DISTRICT: | DISTANCE: | |
|---|---|---|---|
|
Grade School
Wilmot Elementary School |
109 | — | |
|
Middle School
Charles J Caruso Middle School |
109 | Not in DB | |
|
High School
Deerfield High School |
113 | Not in DB | |
Property History
| DATE: | EVENT: | PRICE: | SOURCE: |
|---|---|---|---|
| 25 Nov, 2019 | Sold | $348,000 | MRED MLS |
| 22 Oct, 2019 | Under contract | $359,000 | MRED MLS |
| — | Last price change | $375,000 | MRED MLS |
| 28 Jun, 2019 | Listed for sale | $387,000 | MRED MLS |
Room Specifics
Total Bedrooms: 3
Bedrooms Above Ground: 3
Bedrooms Below Ground: 0
Dimensions: —
Floor Type: Carpet
Dimensions: —
Floor Type: Carpet
Full Bathrooms: 3
Bathroom Amenities: —
Bathroom in Basement: 0
Rooms: No additional rooms
Basement Description: Sub-Basement
Other Specifics
| 2 | |
| Concrete Perimeter | |
| Asphalt | |
| Patio | |
| — | |
| 195X34X204X114X28X27 | |
| — | |
| Full | |
| — | |
| Double Oven, Range, Microwave, Dishwasher, Refrigerator, Washer, Dryer | |
| Not in DB | |
| — | |
| — | |
| — | |
| Wood Burning |
Tax History
| Year | Property Taxes |
|---|---|
| 2019 | $11,605 |
Contact Agent
Nearby Similar Homes
Nearby Sold Comparables
Contact Agent
Listing Provided By
Berkshire Hathaway HomeServices KoenigRubloff








