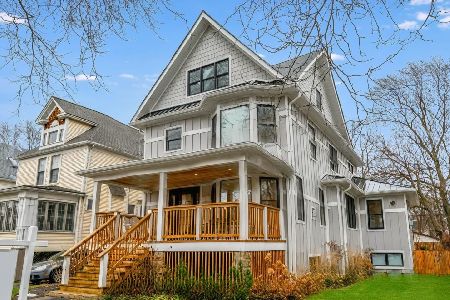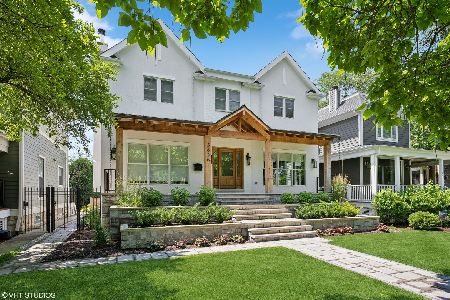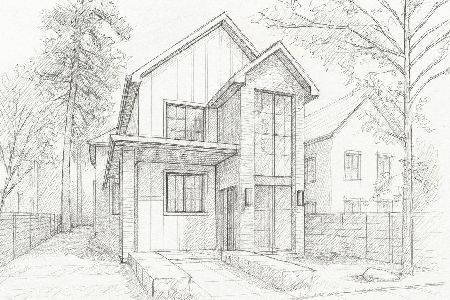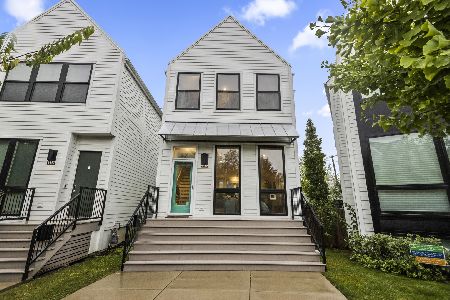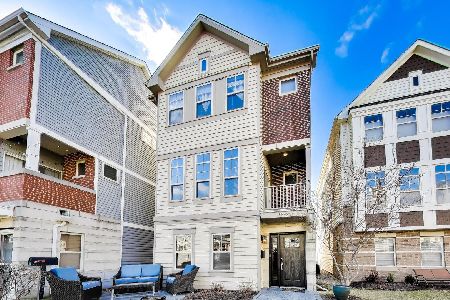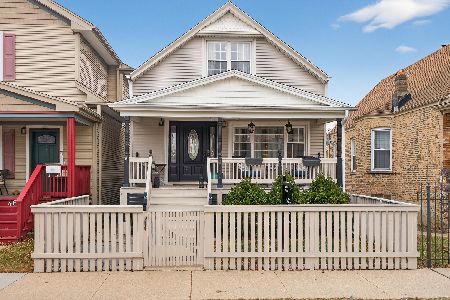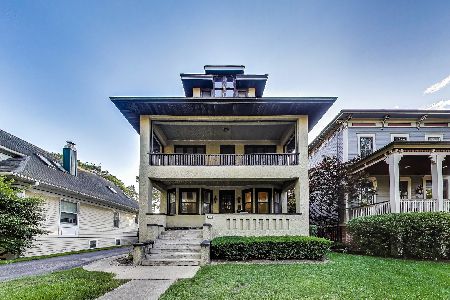3900 Kildare Avenue, Irving Park, Chicago, Illinois 60641
$910,000
|
Sold
|
|
| Status: | Closed |
| Sqft: | 4,700 |
| Cost/Sqft: | $191 |
| Beds: | 3 |
| Baths: | 5 |
| Year Built: | 1910 |
| Property Taxes: | $16,051 |
| Days On Market: | 2686 |
| Lot Size: | 0,17 |
Description
Stunning, updated, spacious & luxurious home on a sunny over-sized corner lot in tranquil OIP, close to restaurants, Metra (2 lines), Blue Line & I90/94. Wonderful upgraded features & grand living space over 4 flrs. The main level features a welcoming front porch & foyer, gracious living room with WBFP/built-in shelves, formal dining room w/beamed ceiling, hutch, paneling & pocket drs, chef's kitchen with S/S Viking/Bosch/JennAir Apps & custom cabinetry, adjacent family room, plus an office & deck. Upstairs, the large master suite features a sitting rm & multiple closets, 2 spacious bedrooms & 2nd Bath. The 3rd floor features a massive Great Room which could be converted to a huge master suite (existing half bathrm). The lower level has a large Rec Room, huge 4th BR, work/exercise room (convert to 6th BR?), large laundry rm & storage. Beautiful details thru'out incl crown molding, stained glass & antique lights. Prof landscaped gardens w/paved patio & irrig sys. 2.5 Car Gar w/storage
Property Specifics
| Single Family | |
| — | |
| — | |
| 1910 | |
| Full | |
| — | |
| No | |
| 0.17 |
| Cook | |
| — | |
| 0 / Not Applicable | |
| None | |
| Lake Michigan,Public | |
| Public Sewer | |
| 10120285 | |
| 13222000280000 |
Nearby Schools
| NAME: | DISTRICT: | DISTANCE: | |
|---|---|---|---|
|
Grade School
Belding Elementary School |
299 | — | |
|
Middle School
Belding Elementary School |
299 | Not in DB | |
|
Alternate Elementary School
Disney Ii Elementary Magnet Scho |
— | Not in DB | |
|
Alternate Junior High School
Disney Ii Elementary Magnet Scho |
— | Not in DB | |
|
Alternate High School
Disney Ii Elementary Magnet Scho |
— | Not in DB | |
Property History
| DATE: | EVENT: | PRICE: | SOURCE: |
|---|---|---|---|
| 7 Dec, 2018 | Sold | $910,000 | MRED MLS |
| 7 Nov, 2018 | Under contract | $900,000 | MRED MLS |
| 24 Oct, 2018 | Listed for sale | $900,000 | MRED MLS |
Room Specifics
Total Bedrooms: 4
Bedrooms Above Ground: 3
Bedrooms Below Ground: 1
Dimensions: —
Floor Type: Hardwood
Dimensions: —
Floor Type: Hardwood
Dimensions: —
Floor Type: Carpet
Full Bathrooms: 5
Bathroom Amenities: Separate Shower,Double Sink
Bathroom in Basement: 1
Rooms: Office,Great Room,Recreation Room,Workshop,Storage,Deck,Foyer
Basement Description: Finished,Exterior Access
Other Specifics
| 2.5 | |
| — | |
| — | |
| Balcony, Deck, Porch, Brick Paver Patio, Storms/Screens | |
| Corner Lot,Fenced Yard,Landscaped | |
| 50X144 | |
| Finished,Full,Interior Stair | |
| Full | |
| Vaulted/Cathedral Ceilings, Skylight(s), Hardwood Floors | |
| Range, Microwave, Dishwasher, High End Refrigerator, Washer, Dryer, Disposal, Stainless Steel Appliance(s), Range Hood | |
| Not in DB | |
| Sidewalks, Street Lights, Street Paved | |
| — | |
| — | |
| — |
Tax History
| Year | Property Taxes |
|---|---|
| 2018 | $16,051 |
Contact Agent
Nearby Similar Homes
Nearby Sold Comparables
Contact Agent
Listing Provided By
Peacocke Properties, LLC

