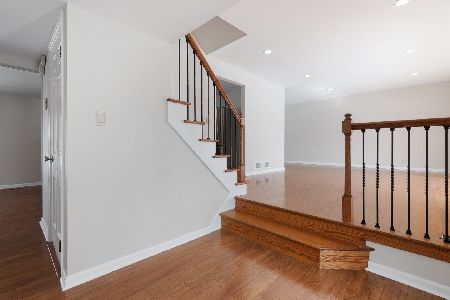3901 Joanne Drive, Glenview, Illinois 60026
$515,000
|
Sold
|
|
| Status: | Closed |
| Sqft: | 2,370 |
| Cost/Sqft: | $228 |
| Beds: | 4 |
| Baths: | 3 |
| Year Built: | 1973 |
| Property Taxes: | $11,615 |
| Days On Market: | 1837 |
| Lot Size: | 0,23 |
Description
Solid all brick U-shape style ranch home on a quiet treelined street in desirable Willows neighborhood. Large ceramic tile foyer, spacious living and family rooms, wood-burning fireplace for cozy winter evenings, formal dining room overlooking courtyard, The galley kitchen with raised panel oak cabinets, double oven and large eat-in area with beautiful views of the private backyard. The Master bedroom features an ensuite bathroom and walk-in closet, both with radiant floor heating, three more good size bedrooms, and hallway bath. BRAND NEW COMPLETELY REMODELED Fully Finished basement for all your entertainment needs. Hardwood floors throughout most main living area. Property located minutes away from NorthShore Glenbrook Hospital, Kennicott Grove Nature Preserve, restaurants, highly acclaimed schools, and expressway. New carpeting in all bedrooms, home is freshly painted and ready for the new owner!
Property Specifics
| Single Family | |
| — | |
| Ranch | |
| 1973 | |
| Partial | |
| — | |
| No | |
| 0.23 |
| Cook | |
| — | |
| 0 / Not Applicable | |
| None | |
| Lake Michigan | |
| Public Sewer | |
| 10964379 | |
| 04204160060000 |
Nearby Schools
| NAME: | DISTRICT: | DISTANCE: | |
|---|---|---|---|
|
Grade School
Willowbrook Elementary School |
30 | — | |
|
High School
Glenbrook South High School |
225 | Not in DB | |
|
Alternate Junior High School
Maple School |
— | Not in DB | |
Property History
| DATE: | EVENT: | PRICE: | SOURCE: |
|---|---|---|---|
| 3 Oct, 2013 | Sold | $531,500 | MRED MLS |
| 9 Jul, 2013 | Under contract | $574,000 | MRED MLS |
| 7 Jun, 2013 | Listed for sale | $574,000 | MRED MLS |
| 5 Mar, 2021 | Sold | $515,000 | MRED MLS |
| 12 Jan, 2021 | Under contract | $539,900 | MRED MLS |
| 6 Jan, 2021 | Listed for sale | $539,900 | MRED MLS |
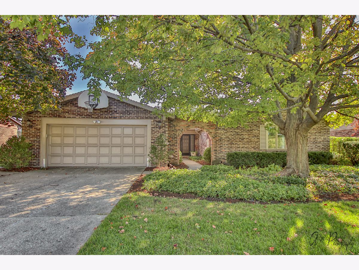
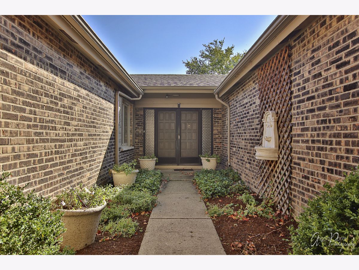
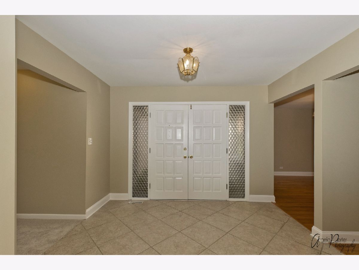
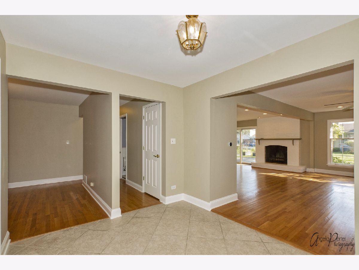
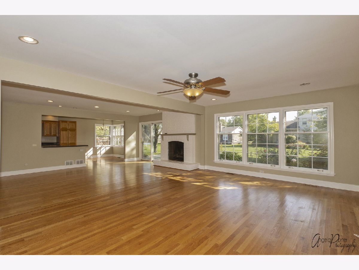
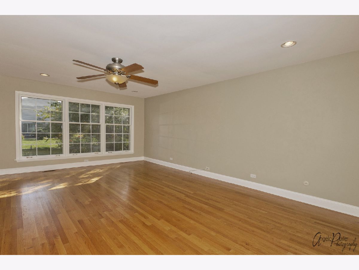
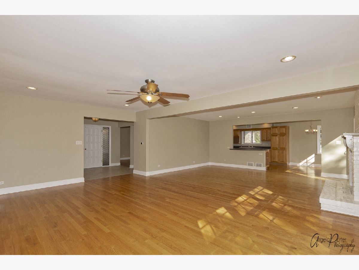
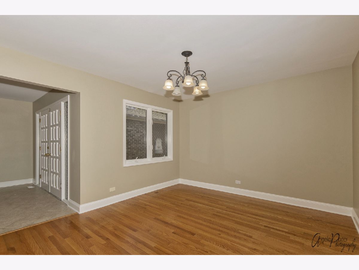
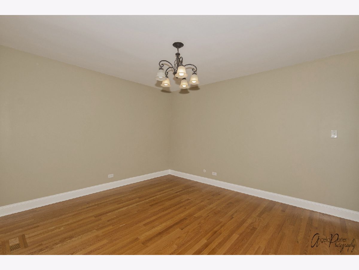
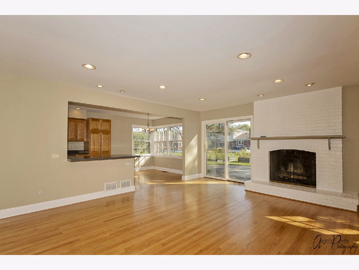
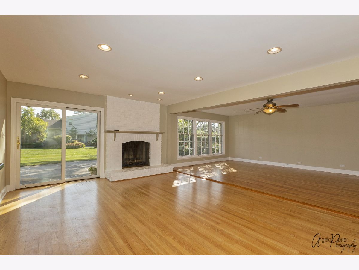
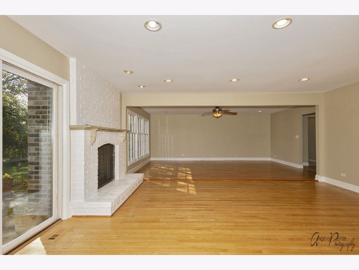
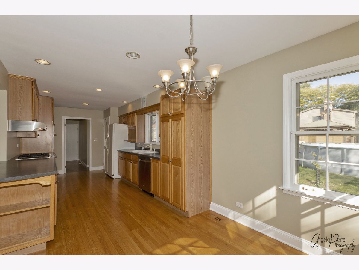
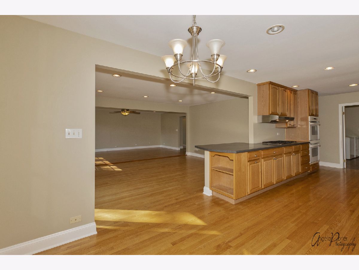
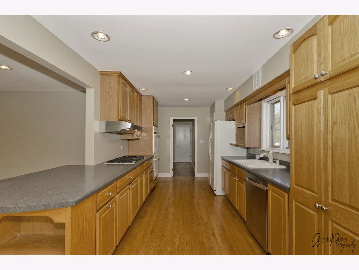
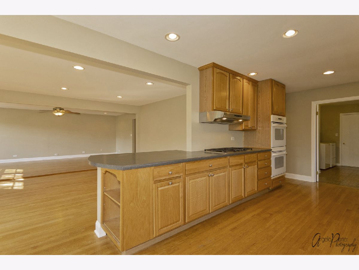
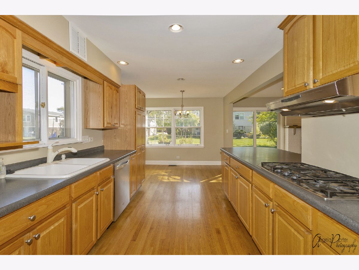
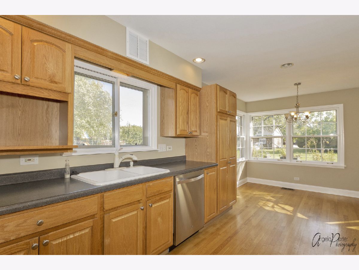
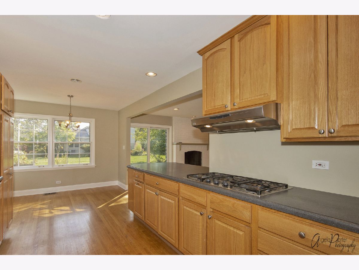
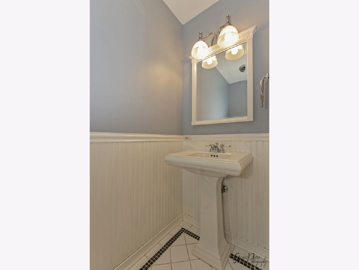
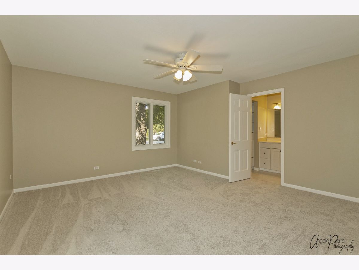
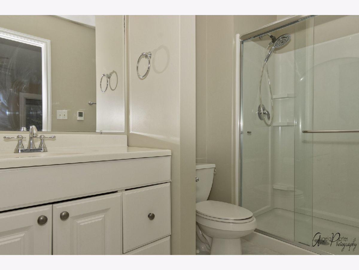
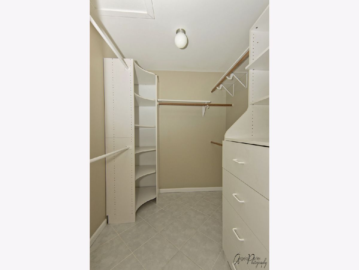
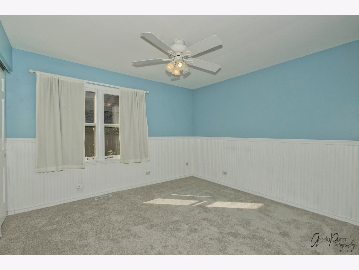
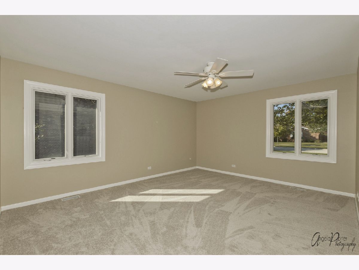
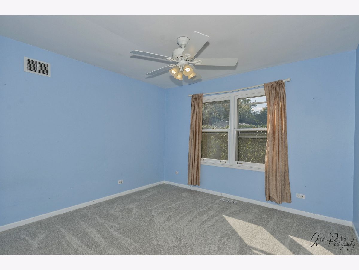
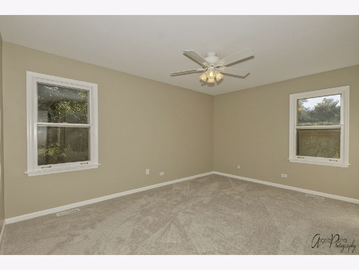
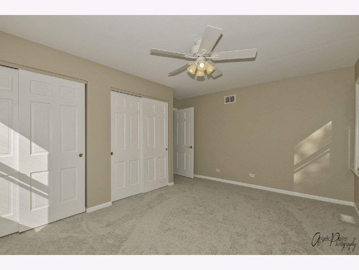
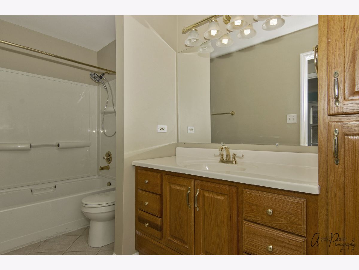
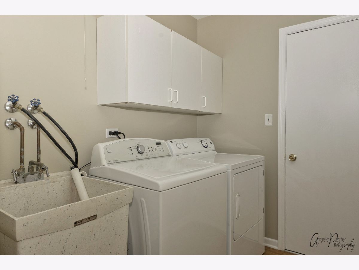
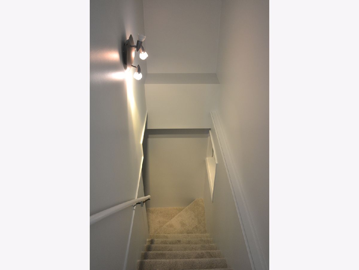
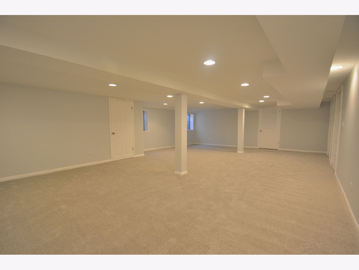
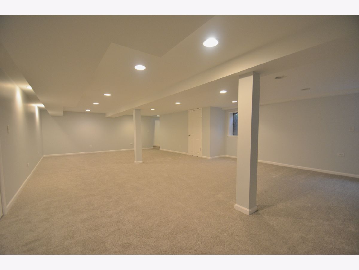

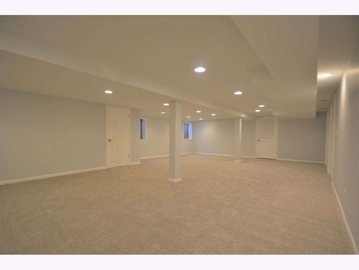
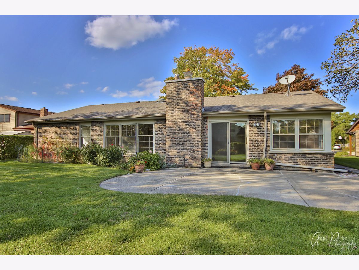
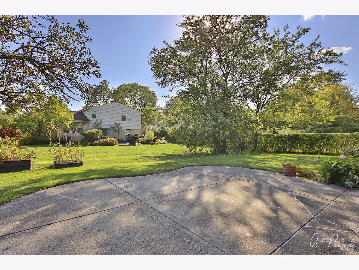
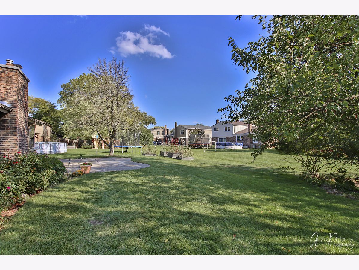
Room Specifics
Total Bedrooms: 4
Bedrooms Above Ground: 4
Bedrooms Below Ground: 0
Dimensions: —
Floor Type: Hardwood
Dimensions: —
Floor Type: Hardwood
Dimensions: —
Floor Type: Hardwood
Full Bathrooms: 3
Bathroom Amenities: —
Bathroom in Basement: 0
Rooms: Foyer,Mud Room,Recreation Room
Basement Description: Partially Finished
Other Specifics
| 2 | |
| — | |
| — | |
| Patio | |
| — | |
| 135X77 | |
| — | |
| Full | |
| Bar-Wet, Hardwood Floors, Heated Floors, First Floor Bedroom, First Floor Laundry, First Floor Full Bath | |
| Double Oven, Dishwasher, Refrigerator, Disposal | |
| Not in DB | |
| — | |
| — | |
| — | |
| Gas Log |
Tax History
| Year | Property Taxes |
|---|---|
| 2013 | $8,340 |
| 2021 | $11,615 |
Contact Agent
Nearby Similar Homes
Nearby Sold Comparables
Contact Agent
Listing Provided By
RE/MAX United








