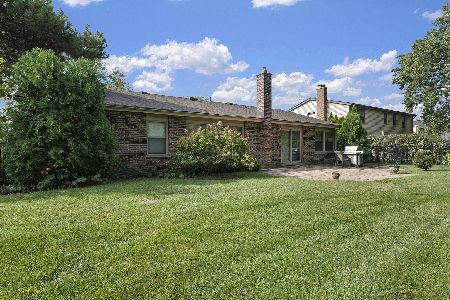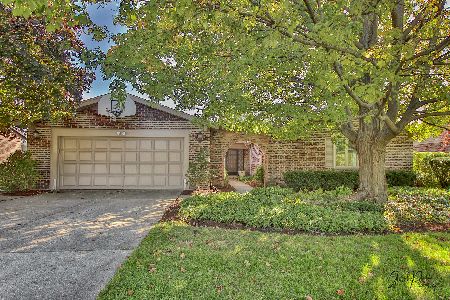3834 Joanne Drive, Glenview, Illinois 60026
$540,000
|
Sold
|
|
| Status: | Closed |
| Sqft: | 0 |
| Cost/Sqft: | — |
| Beds: | 3 |
| Baths: | 3 |
| Year Built: | 1974 |
| Property Taxes: | $8,405 |
| Days On Market: | 1789 |
| Lot Size: | 0,24 |
Description
SPARKLING, UPDATED AND MOVE-IN READY!. Everything in this charming home has been updated within the last 5 years, from hardwood floors to new windows to new roof. 3 bedroom, 2.5 bath. Gut renovated chef's KITCHEN features new cabinetry, stainless appliances and huge granite island with bar seating overlooking the expansive FAMILY ROOM with classic brick-surround fireplace. Great, open floorplan connects the lovely DINING ROOM with new chandelier to the large, sun-drenched LIVING ROOM welcoming guests into the home. Upstairs serves 3 immaculate BEDROOMS, including the PRIMARY SUITE with private BATH and renovated 2nd full BATH. Lower level with new carpet offers a large REC ROOM, private OFFICE and LAUNDRY ROOM with washer/dryer. Freshly painted throughout including moldings and doors, new brushed nickel hardware and new hardwood staircase with wrought-iron spindles gives this home polish and shine. Fully enclosed gated yard on almost a quarter-acre. Top school District 30 and nationally recognized Glenbrook South High School. Lovely tree-lined street in family-friendly neighborhood is a great place to call home!
Property Specifics
| Single Family | |
| — | |
| Colonial | |
| 1974 | |
| Full | |
| — | |
| No | |
| 0.24 |
| Cook | |
| — | |
| — / Not Applicable | |
| None | |
| Lake Michigan | |
| Public Sewer | |
| 11002854 | |
| 04204140030000 |
Nearby Schools
| NAME: | DISTRICT: | DISTANCE: | |
|---|---|---|---|
|
Grade School
Willowbrook Elementary School |
30 | — | |
|
Middle School
Maple School |
30 | Not in DB | |
|
High School
Glenbrook South High School |
225 | Not in DB | |
Property History
| DATE: | EVENT: | PRICE: | SOURCE: |
|---|---|---|---|
| 24 Mar, 2021 | Sold | $540,000 | MRED MLS |
| 1 Mar, 2021 | Under contract | $549,000 | MRED MLS |
| 24 Feb, 2021 | Listed for sale | $549,000 | MRED MLS |
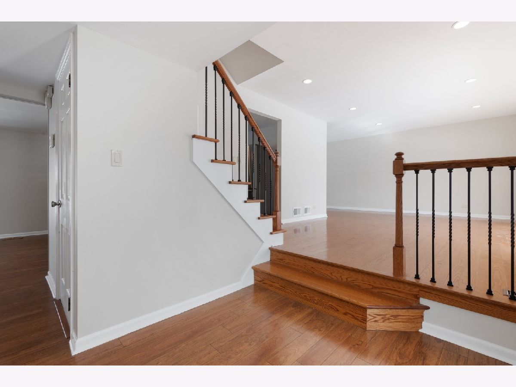
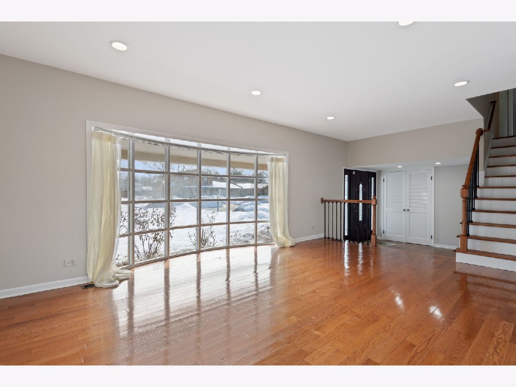
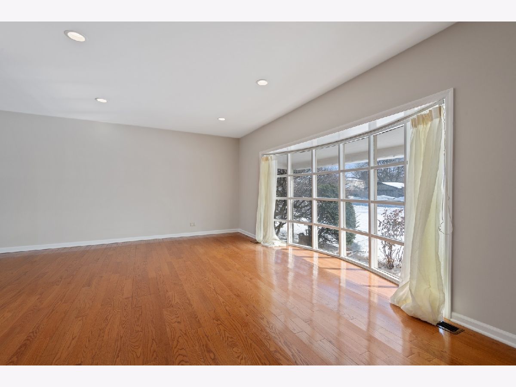
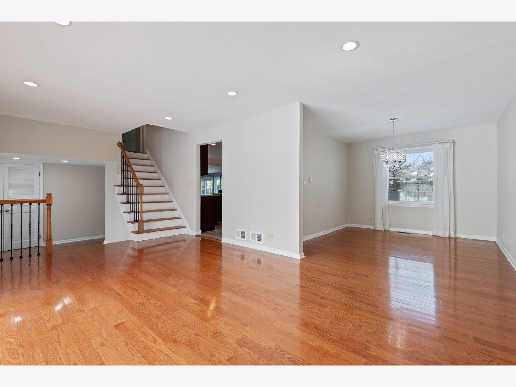
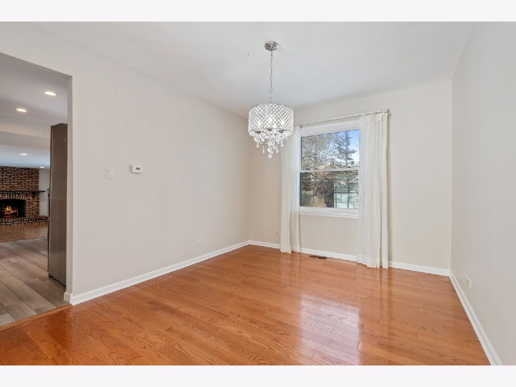
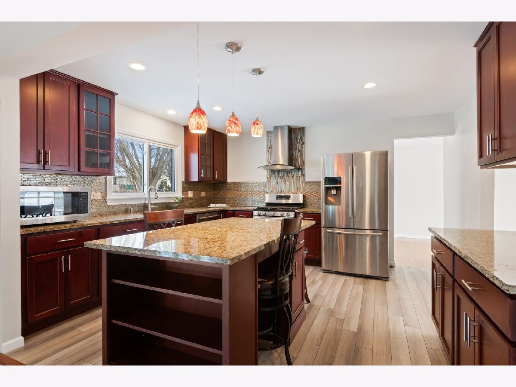
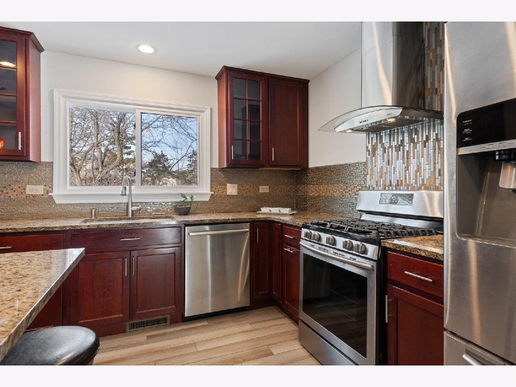
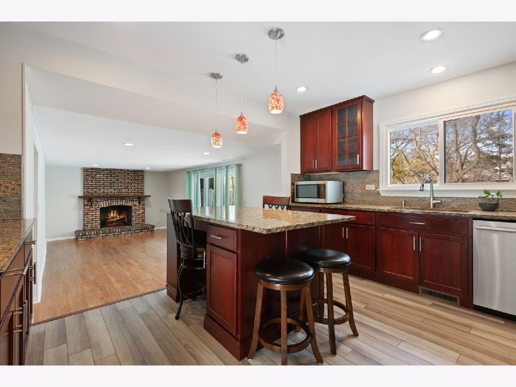
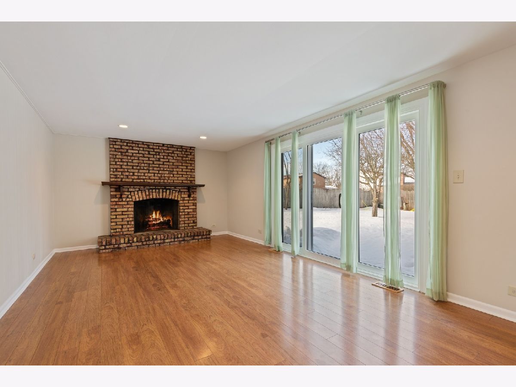
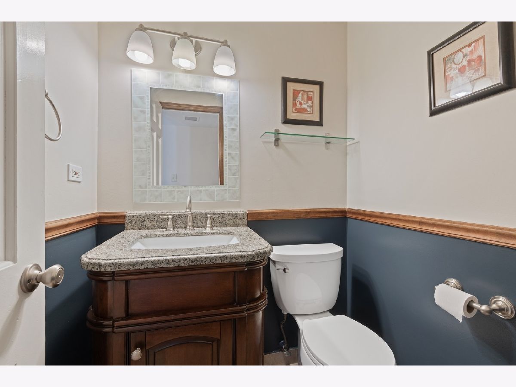
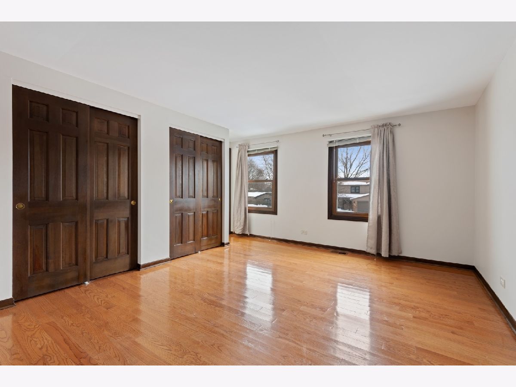
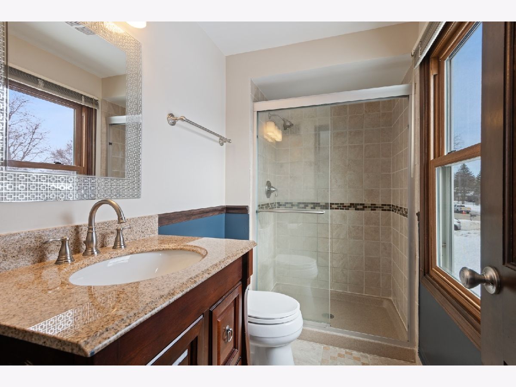
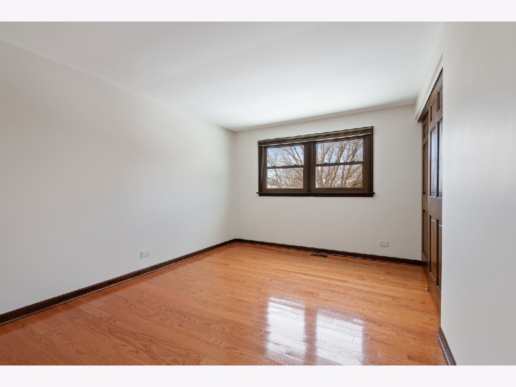
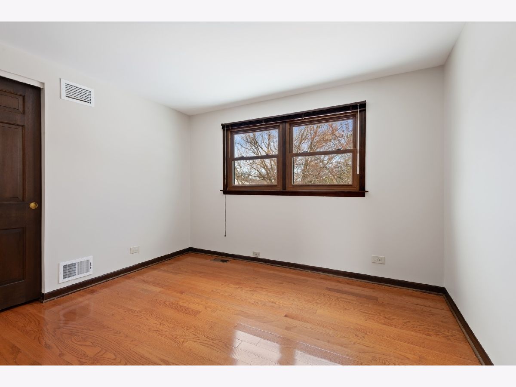
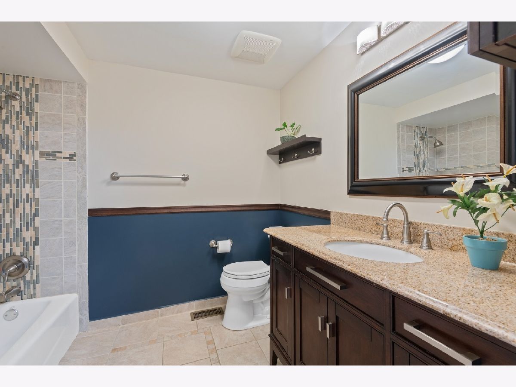
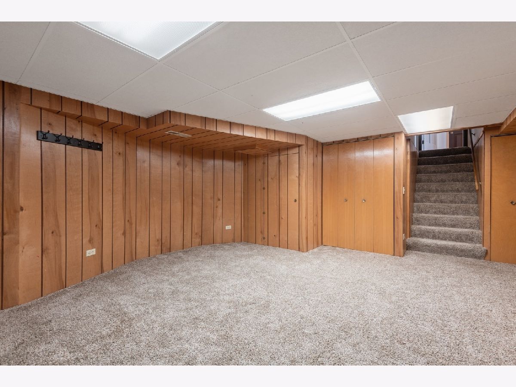
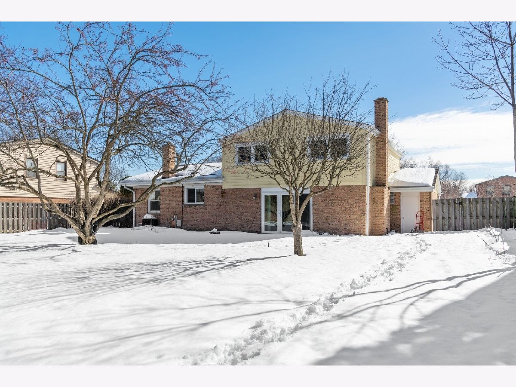
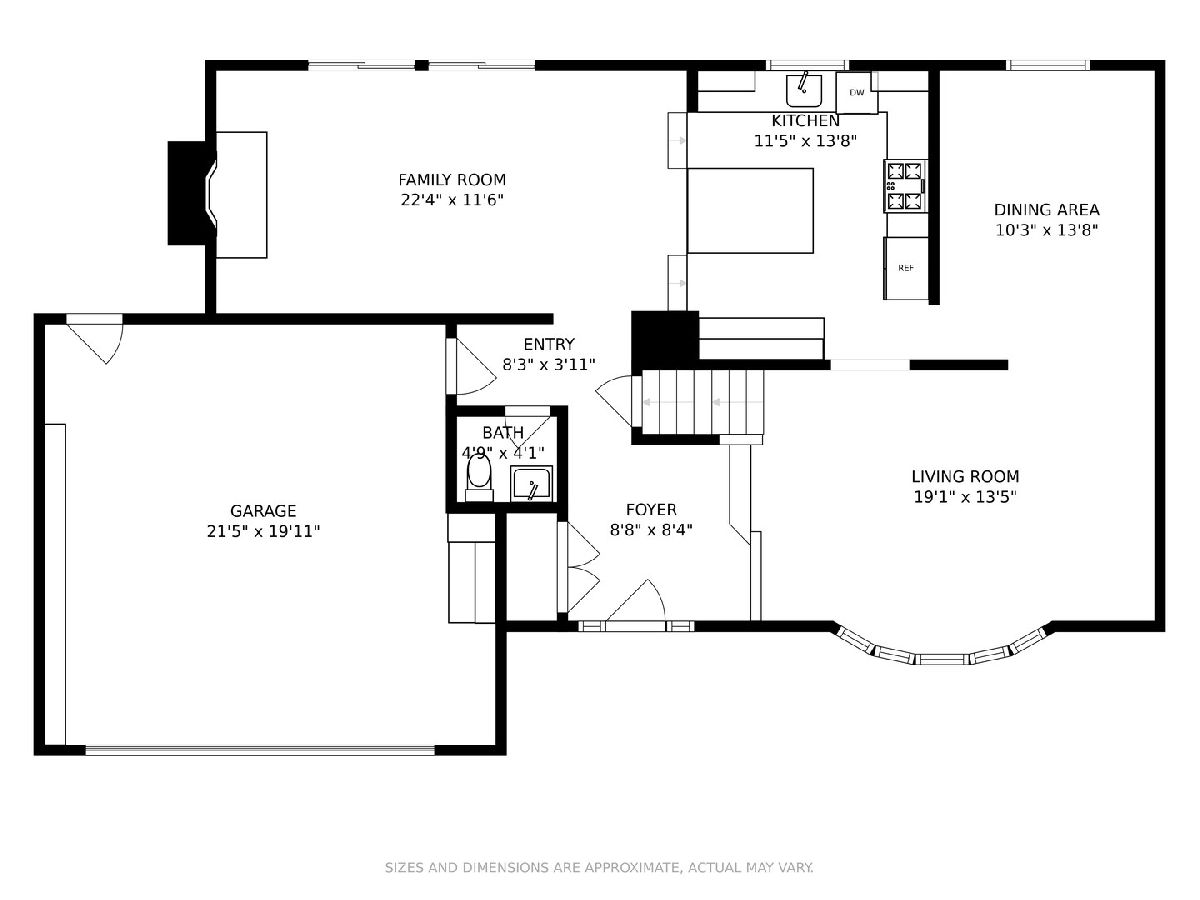
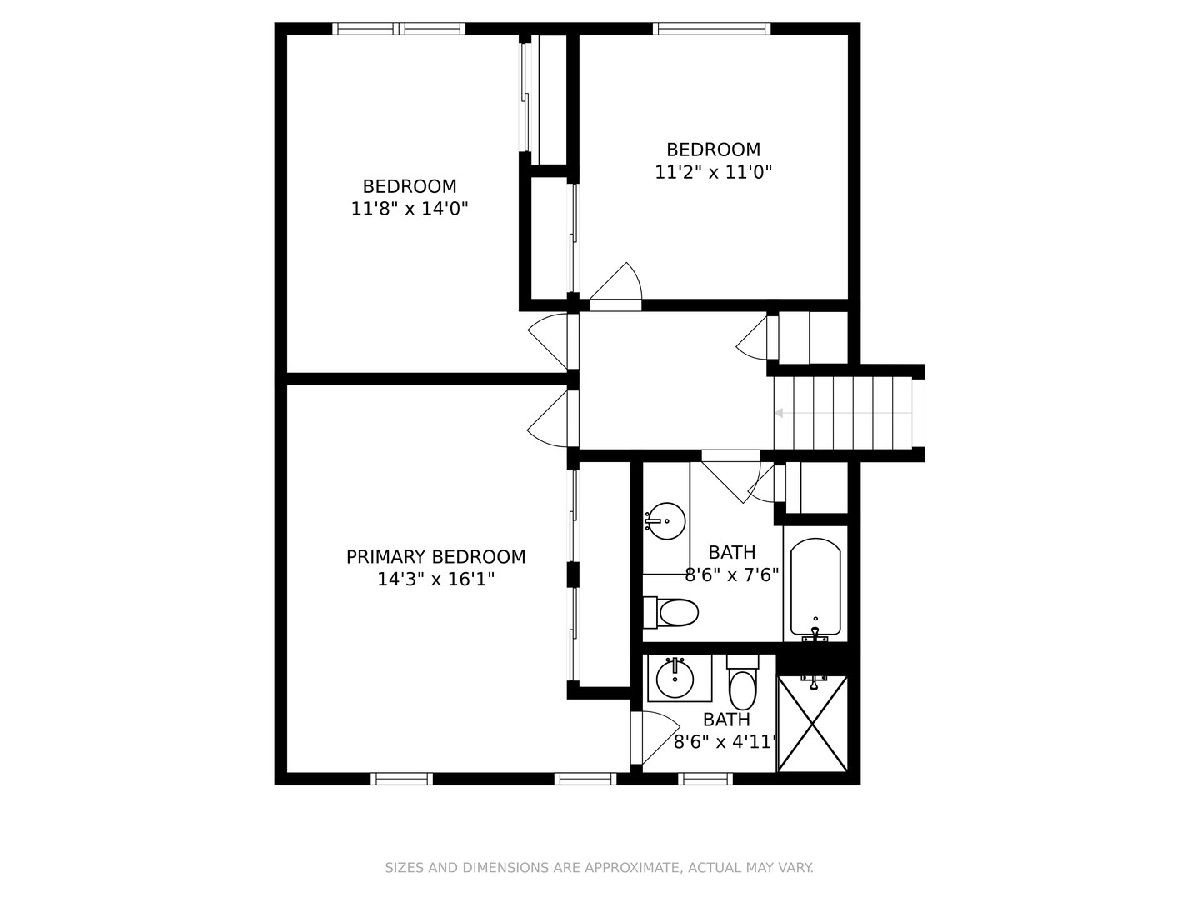
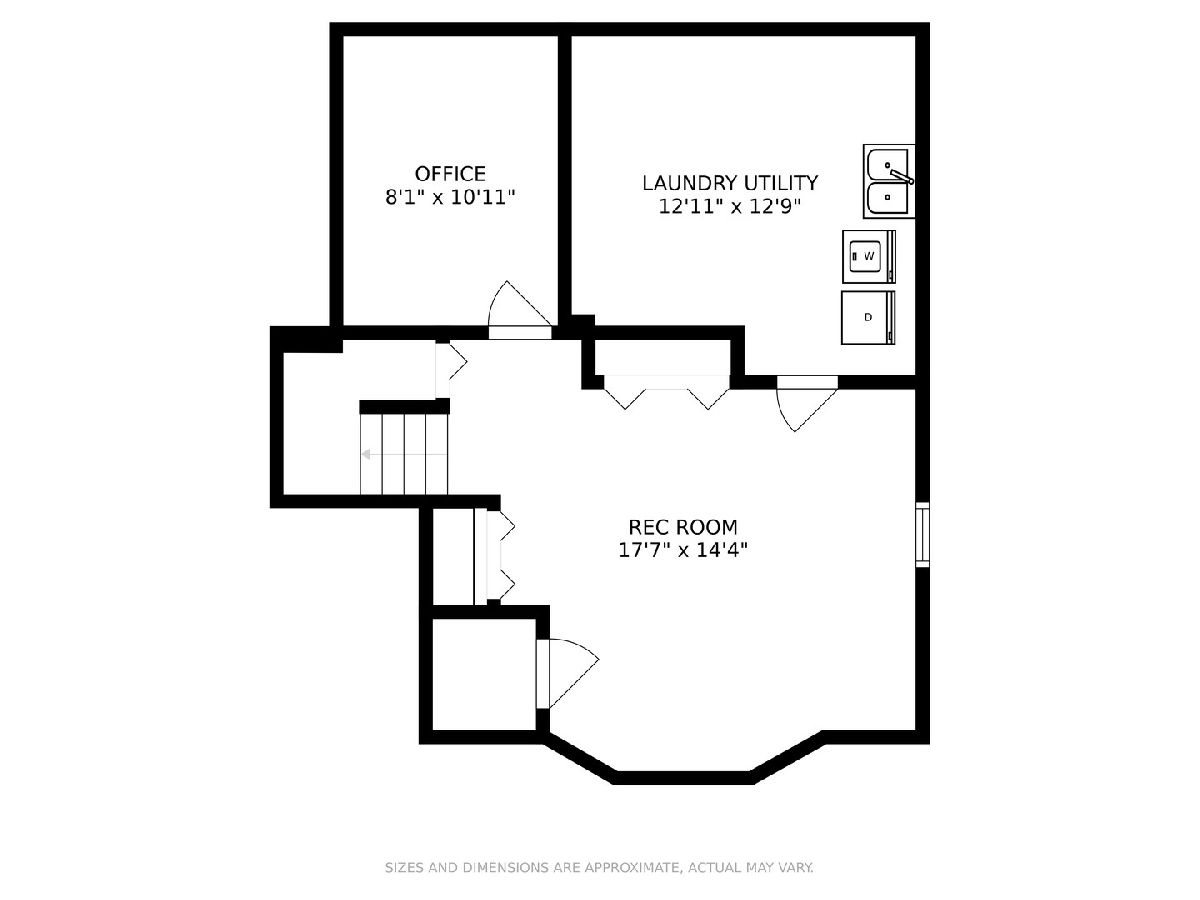
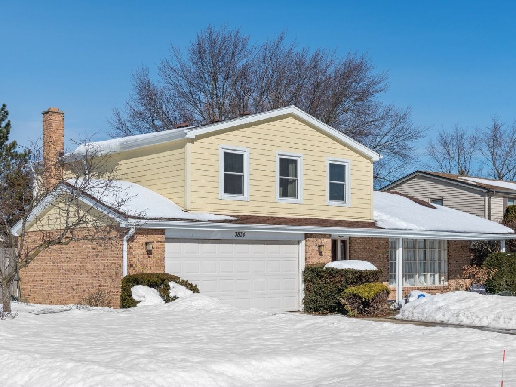
Room Specifics
Total Bedrooms: 3
Bedrooms Above Ground: 3
Bedrooms Below Ground: 0
Dimensions: —
Floor Type: Hardwood
Dimensions: —
Floor Type: Hardwood
Full Bathrooms: 3
Bathroom Amenities: —
Bathroom in Basement: 0
Rooms: Office,Recreation Room,Foyer
Basement Description: Finished
Other Specifics
| 2 | |
| — | |
| Asphalt | |
| Patio | |
| Fenced Yard,Landscaped,Mature Trees,Wood Fence | |
| 78X132 | |
| — | |
| Full | |
| Hardwood Floors, Wood Laminate Floors, Open Floorplan, Granite Counters | |
| Range, Microwave, Dishwasher, Refrigerator, Washer, Dryer, Disposal, Stainless Steel Appliance(s) | |
| Not in DB | |
| Curbs, Sidewalks, Street Lights, Street Paved | |
| — | |
| — | |
| Gas Starter |
Tax History
| Year | Property Taxes |
|---|---|
| 2021 | $8,405 |
Contact Agent
Nearby Similar Homes
Nearby Sold Comparables
Contact Agent
Listing Provided By
Berkshire Hathaway HomeServices Chicago








