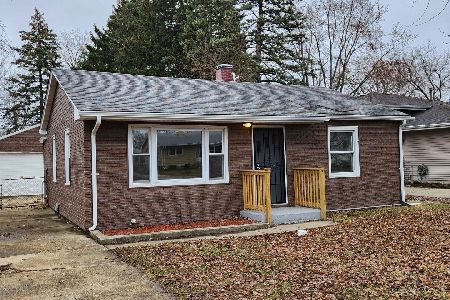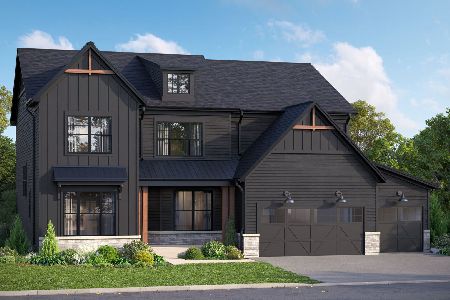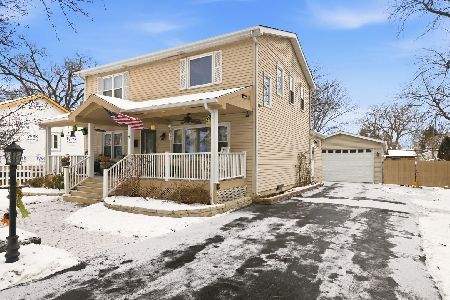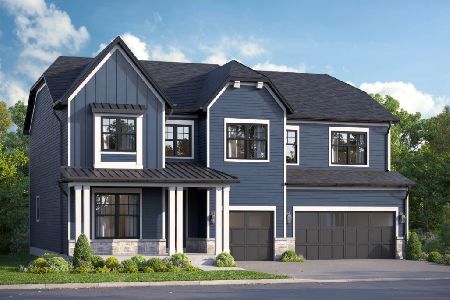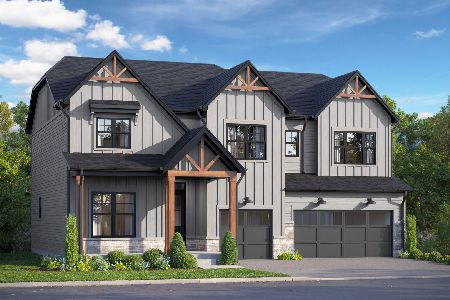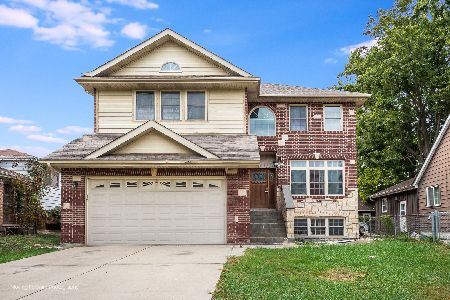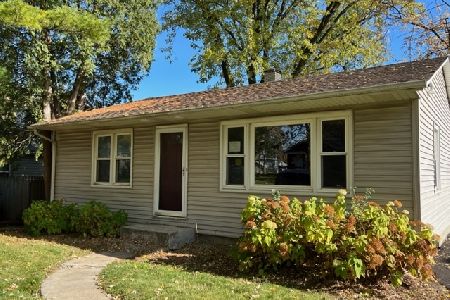3901 Park Street, Westmont, Illinois 60559
$282,000
|
Sold
|
|
| Status: | Closed |
| Sqft: | 964 |
| Cost/Sqft: | $259 |
| Beds: | 2 |
| Baths: | 1 |
| Year Built: | 1955 |
| Property Taxes: | $3,247 |
| Days On Market: | 508 |
| Lot Size: | 0,17 |
Description
Step into this cozy home in Westmont, perfectly situated on a spacious corner lot that invites you in with its charming curb appeal! The open layout enhances the feeling of space, making it ideal for both relaxation and entertainment. It hosts a bright and comfortable atmosphere that is sure to make you feel at home. This home is not just a place to live; it's a canvas waiting for your personal touch and love. Outside, the generous yard offers endless possibilities for gardening, play, or simply enjoying the fresh air. With its prime location and warmth, it's ready to welcome you! Although this home is listed as a 2-bedroom, a third bedroom can easily be created by adding a closet to the spacious office area. Recent updates include a new roof installed in 2023 with a 15-year warranty, stackable washer/dryer unit 2023, energy-efficient windows updated in 2012, and a reliable water heater installed in 2015. The garage is serviced with 200 amp electricity. Come see for yourself the charm this Westmont gem has to offer!
Property Specifics
| Single Family | |
| — | |
| — | |
| 1955 | |
| — | |
| — | |
| No | |
| 0.17 |
| — | |
| — | |
| 200 / Quarterly | |
| — | |
| — | |
| — | |
| 12181757 | |
| 0904201001 |
Nearby Schools
| NAME: | DISTRICT: | DISTANCE: | |
|---|---|---|---|
|
Grade School
C E Miller Elementary School |
201 | — | |
|
Middle School
Westmont Junior High School |
201 | Not in DB | |
|
High School
Westmont High School |
201 | Not in DB | |
Property History
| DATE: | EVENT: | PRICE: | SOURCE: |
|---|---|---|---|
| 15 Nov, 2024 | Sold | $282,000 | MRED MLS |
| 15 Oct, 2024 | Under contract | $250,000 | MRED MLS |
| 10 Oct, 2024 | Listed for sale | $250,000 | MRED MLS |
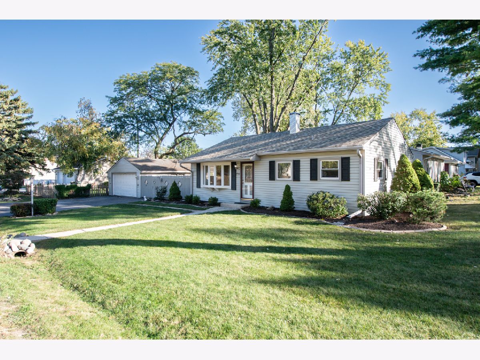
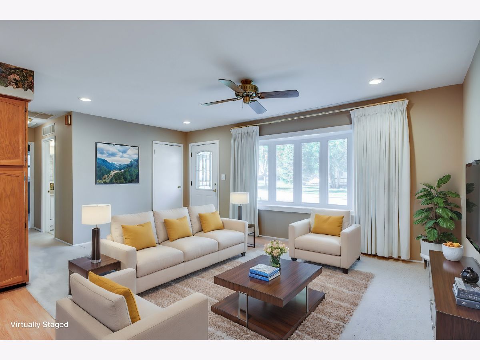
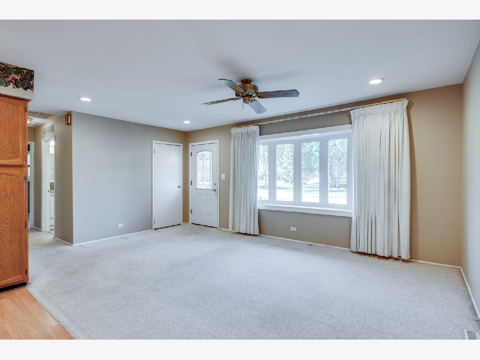
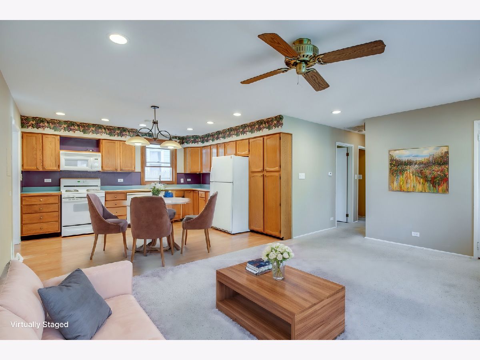
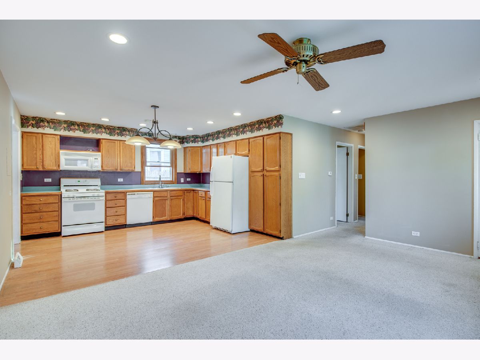
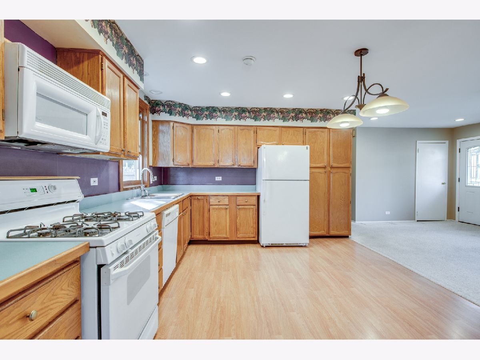
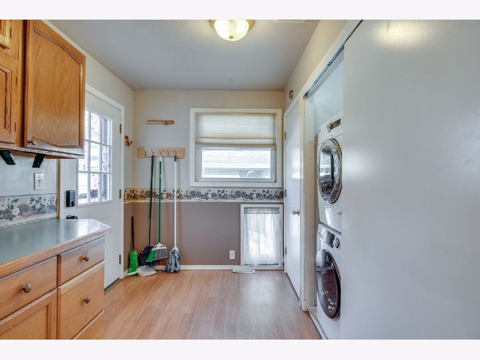
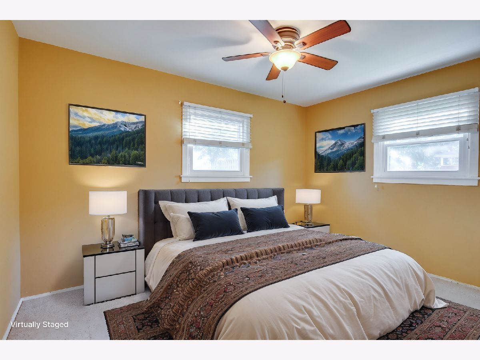
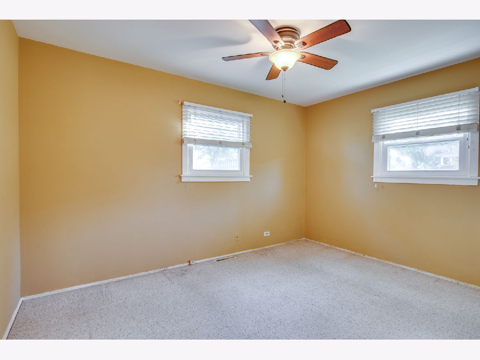
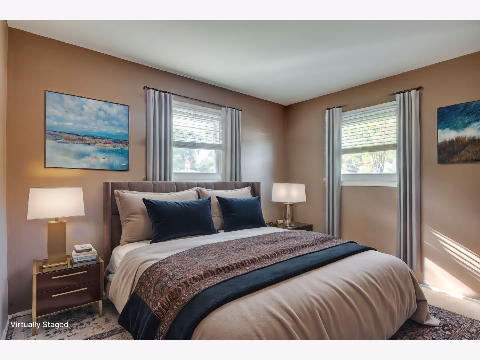
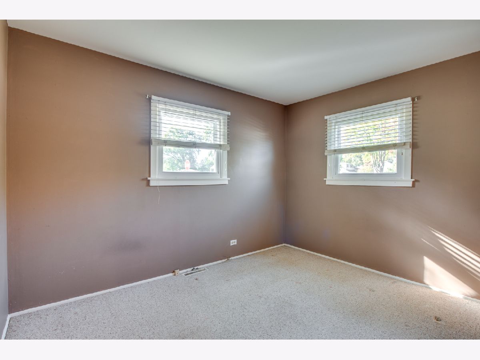
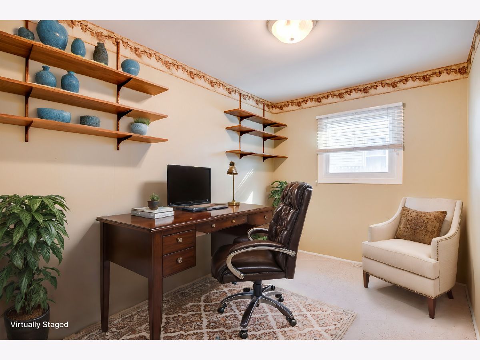
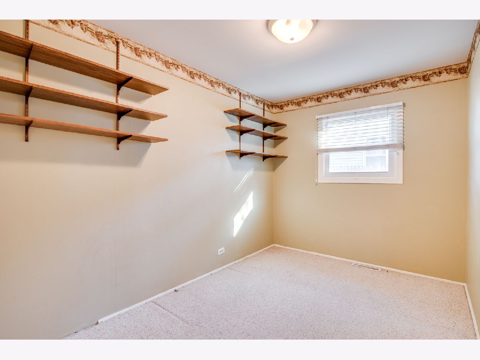
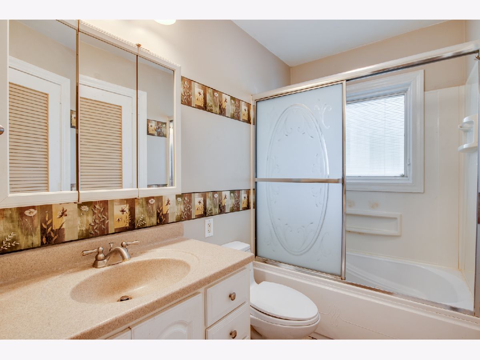
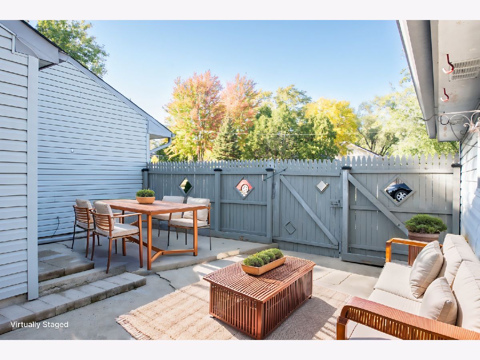
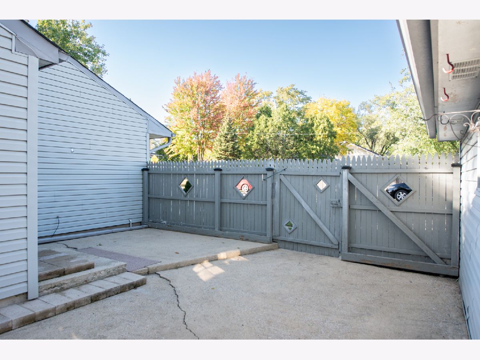
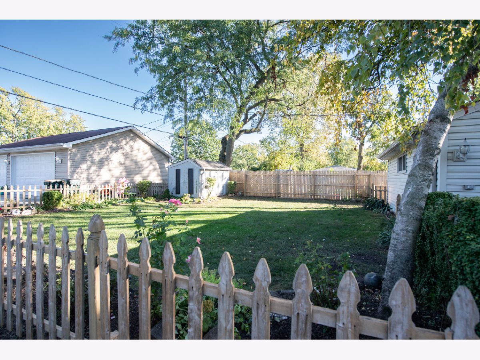
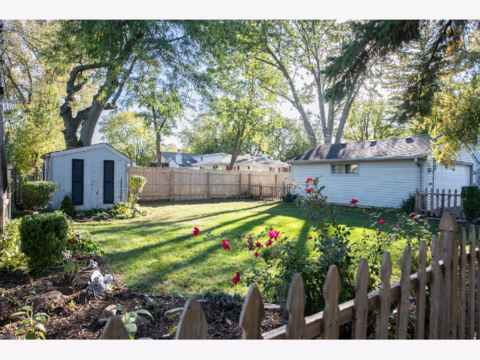
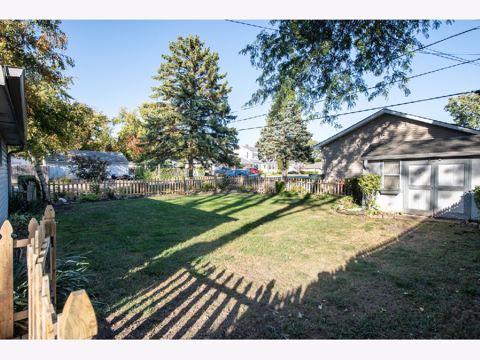
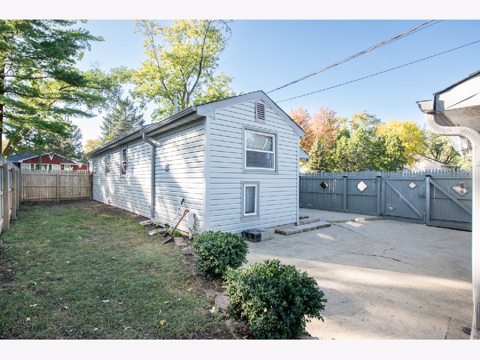
Room Specifics
Total Bedrooms: 2
Bedrooms Above Ground: 2
Bedrooms Below Ground: 0
Dimensions: —
Floor Type: —
Full Bathrooms: 1
Bathroom Amenities: Whirlpool
Bathroom in Basement: 0
Rooms: —
Basement Description: Crawl
Other Specifics
| 2 | |
| — | |
| Asphalt | |
| — | |
| — | |
| 129.9X50X149.9X30X31.5 | |
| Full | |
| — | |
| — | |
| — | |
| Not in DB | |
| — | |
| — | |
| — | |
| — |
Tax History
| Year | Property Taxes |
|---|---|
| 2024 | $3,247 |
Contact Agent
Nearby Similar Homes
Nearby Sold Comparables
Contact Agent
Listing Provided By
john greene, Realtor

