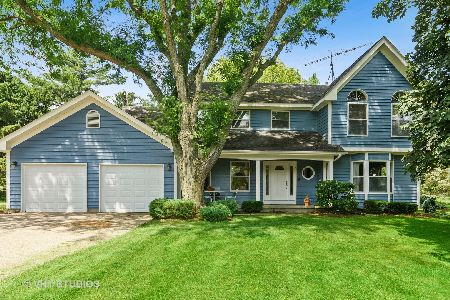3901 Weathervane Lane, Crystal Lake, Illinois 60012
$400,000
|
Sold
|
|
| Status: | Closed |
| Sqft: | 2,858 |
| Cost/Sqft: | $138 |
| Beds: | 4 |
| Baths: | 4 |
| Year Built: | 1979 |
| Property Taxes: | $9,068 |
| Days On Market: | 2025 |
| Lot Size: | 1,03 |
Description
You will fall in love with this immaculate home and its picturesque, park like 1 - acre retreat! Be impressed by this home's thoughtful design with great attention to detail, and creative floor plan with a spectacular flow. Enjoy open concept living as the stunning gourmet kitchen flows into the cozy family room with a beautiful stone gas fireplace. So much room for family time or to entertain in this space! The kitchen features all stainless appliances, double ovens, range and hood, granite counters, huge island with breakfast bar, gorgeous lighting and hardwood flooring. The main level also boasts the dining room, living room and temperature controlled sun room with wall to wall windows and spectacular views out every one! Upstairs you will find four spacious bedrooms, including a newly renovated master suite, brand newly renovated luxury master bath, huge walk in closet and private balcony overlooking the back yard. The second full bath has also been newly updated. Enjoy hours of family fun in the 1200+ square foot finished basement featuring an amazing rec room, exercise space, half bath and office/5th bedroom/playroom...the possibilities are endless. Relax or entertain on the custom designed stone patio with built in gas grill, bar, fire pit and outdoor speakers over looking the scenic, private back yard oasis backing to nature area...no neighbors behind! But that's not all...Newer carpet, lighting, some new doors, casement windows, newer furnace and a/c along with the brilliant desirable decor. Feel like you've escaped it all but only minutes from town, Metra, shopping, dining, entertainment, parks, beaches & more! Award winning Crystal Lake schools, (D155) Prairie Ridge HS, and D47! There is nothing to do here but move in and ENJOY!
Property Specifics
| Single Family | |
| — | |
| — | |
| 1979 | |
| Partial | |
| — | |
| No | |
| 1.03 |
| Mc Henry | |
| Foxfire | |
| — / Not Applicable | |
| None | |
| Private Well | |
| Septic-Private | |
| 10760388 | |
| 1419428003 |
Nearby Schools
| NAME: | DISTRICT: | DISTANCE: | |
|---|---|---|---|
|
Grade School
North Elementary School |
47 | — | |
|
Middle School
Hannah Beardsley Middle School |
47 | Not in DB | |
|
High School
Prairie Ridge High School |
155 | Not in DB | |
Property History
| DATE: | EVENT: | PRICE: | SOURCE: |
|---|---|---|---|
| 6 Aug, 2020 | Sold | $400,000 | MRED MLS |
| 4 Jul, 2020 | Under contract | $395,000 | MRED MLS |
| 3 Jul, 2020 | Listed for sale | $395,000 | MRED MLS |
| 15 Dec, 2025 | Under contract | $549,900 | MRED MLS |
| 4 Dec, 2025 | Listed for sale | $549,900 | MRED MLS |
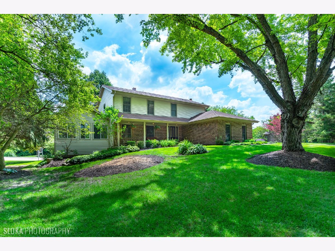
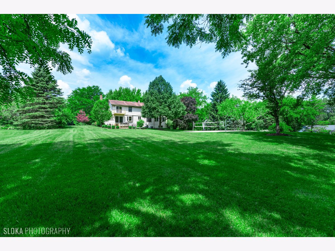
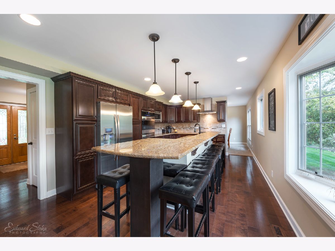
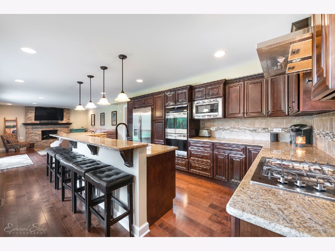
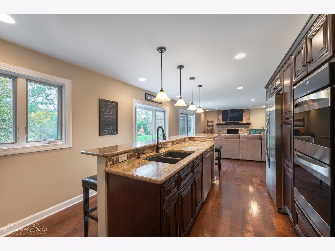
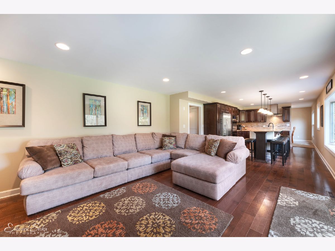
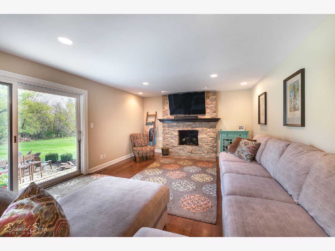
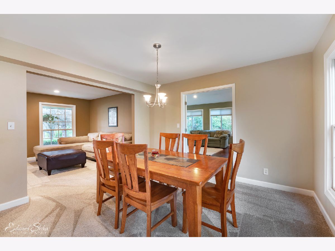
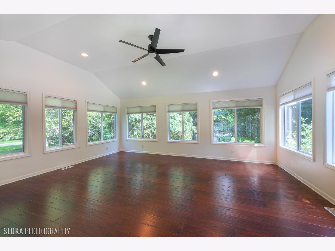
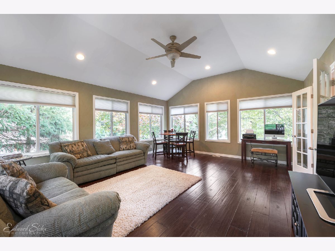
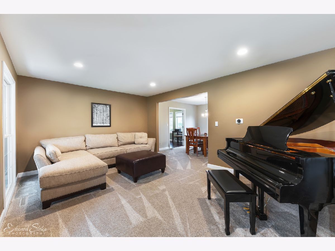
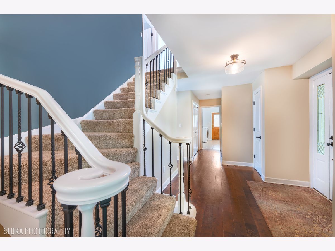
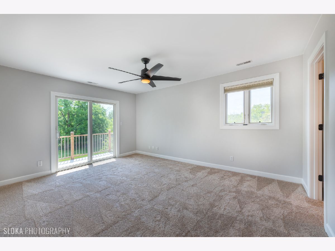
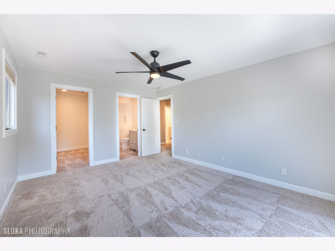
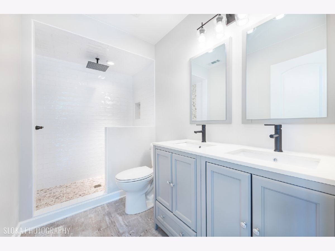
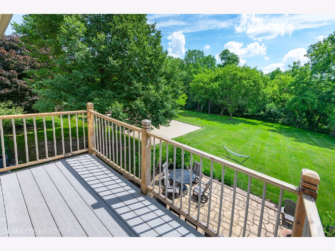
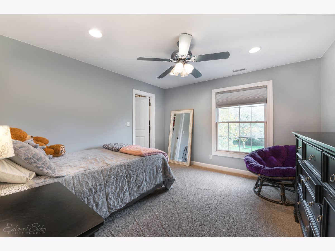
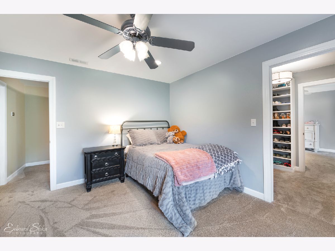
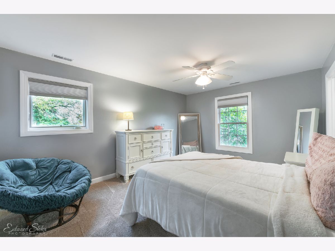
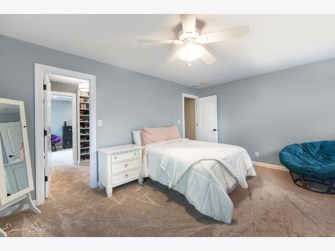
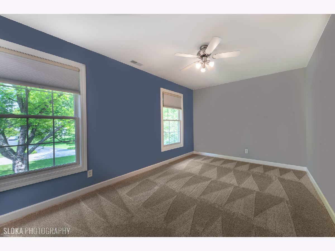
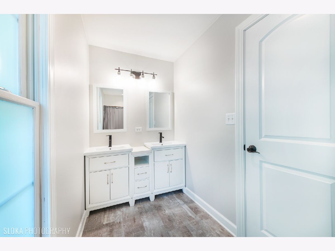
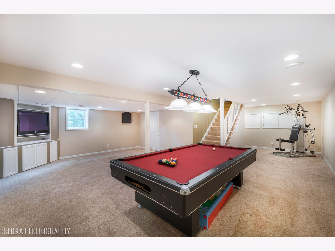
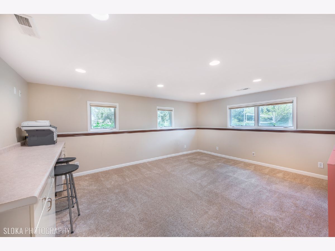
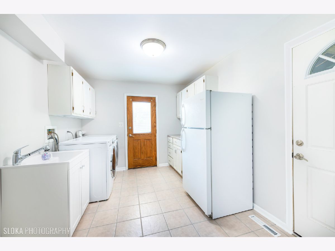
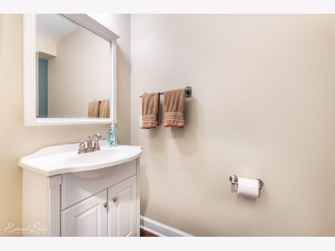
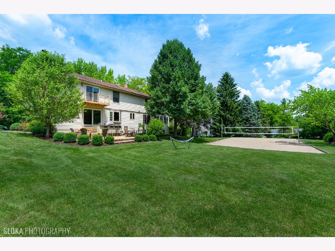
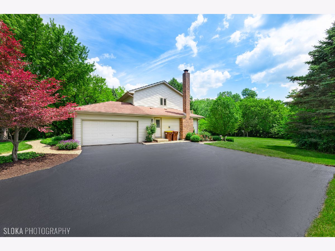
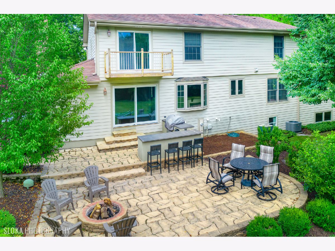
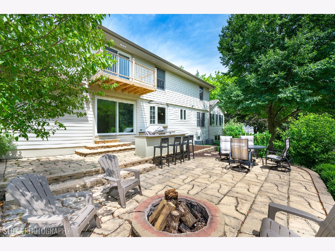
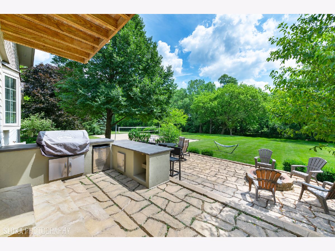
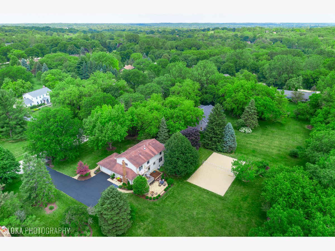
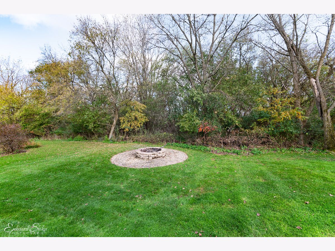
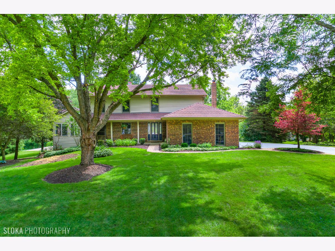
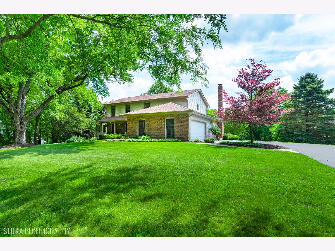
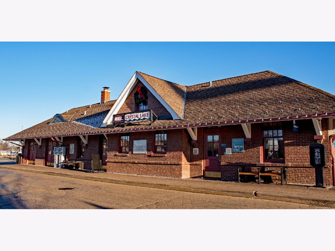
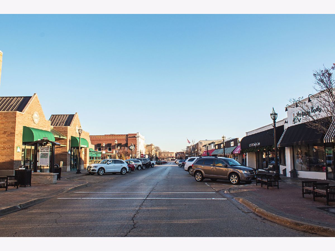
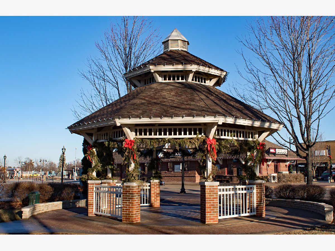
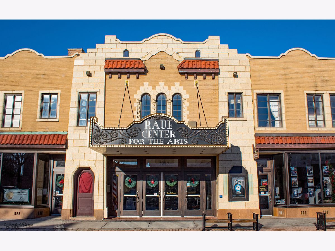
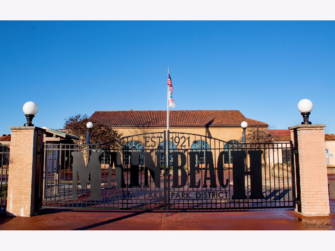
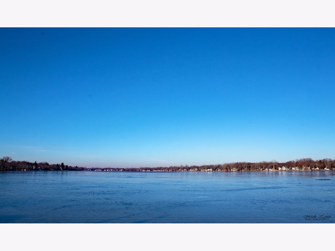
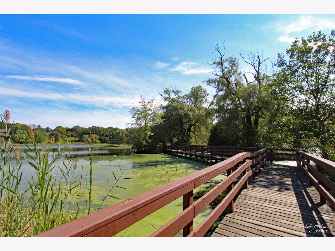
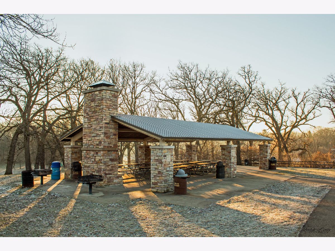
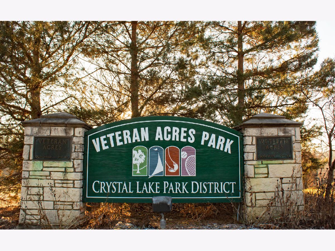
Room Specifics
Total Bedrooms: 4
Bedrooms Above Ground: 4
Bedrooms Below Ground: 0
Dimensions: —
Floor Type: Carpet
Dimensions: —
Floor Type: Carpet
Dimensions: —
Floor Type: Carpet
Full Bathrooms: 4
Bathroom Amenities: Separate Shower,Double Sink
Bathroom in Basement: 1
Rooms: Bonus Room,Recreation Room,Exercise Room,Heated Sun Room
Basement Description: Partially Finished,Crawl
Other Specifics
| 2 | |
| — | |
| Asphalt | |
| — | |
| Wooded,Mature Trees | |
| 175 X 261.1 X 180 X 251.4 | |
| — | |
| Full | |
| Hardwood Floors, First Floor Laundry, Walk-In Closet(s) | |
| Double Oven, Microwave, Dishwasher, Refrigerator, Washer, Dryer, Disposal, Stainless Steel Appliance(s), Cooktop, Range Hood, Water Purifier Owned, Water Softener Owned | |
| Not in DB | |
| — | |
| — | |
| — | |
| Gas Log, Gas Starter |
Tax History
| Year | Property Taxes |
|---|---|
| 2020 | $9,068 |
| 2025 | $11,047 |
Contact Agent
Nearby Similar Homes
Nearby Sold Comparables
Contact Agent
Listing Provided By
d'aprile properties




