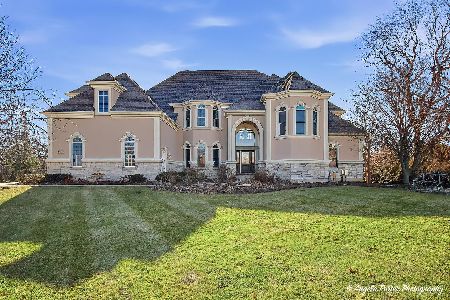7011 Great Hill Road, Crystal Lake, Illinois 60012
$550,000
|
Sold
|
|
| Status: | Closed |
| Sqft: | 6,299 |
| Cost/Sqft: | $95 |
| Beds: | 5 |
| Baths: | 5 |
| Year Built: | 1999 |
| Property Taxes: | $14,692 |
| Days On Market: | 3436 |
| Lot Size: | 4,59 |
Description
Just completed modern renovations to this secluded wooded 4.6 acre estate high on hill off cul-de-sac. Apx 6299 finished sq ft plus rare upper & lower (4 car plus)garage offers endless possibilities for collector and hobbyist. Rich oak hardwood. Exceptional kitchen/ family room space overlooks screened porch & wooded private grounds.1st floor master retreat w fireplace and spa quality tile. Rich oak hardwood.Close to town & area amenities. Bedroom/bath set-up for in-home staff Huge finished English basement w/enormous windows and heated floors. All new HVAC & roof and much more. Equestrian options.
Property Specifics
| Single Family | |
| — | |
| Contemporary | |
| 1999 | |
| Full,English | |
| CUSTOM | |
| No | |
| 4.59 |
| Mc Henry | |
| Foxfire | |
| 0 / Not Applicable | |
| None | |
| Private Well | |
| Septic-Private | |
| 09322446 | |
| 1420302021 |
Nearby Schools
| NAME: | DISTRICT: | DISTANCE: | |
|---|---|---|---|
|
Grade School
North Elementary School |
47 | — | |
|
Middle School
Hannah Beardsley Middle School |
47 | Not in DB | |
|
High School
Prairie Ridge High School |
155 | Not in DB | |
Property History
| DATE: | EVENT: | PRICE: | SOURCE: |
|---|---|---|---|
| 15 Mar, 2016 | Sold | $268,275 | MRED MLS |
| 22 Feb, 2016 | Under contract | $301,500 | MRED MLS |
| — | Last price change | $317,200 | MRED MLS |
| 22 May, 2015 | Listed for sale | $483,200 | MRED MLS |
| 18 Nov, 2016 | Sold | $550,000 | MRED MLS |
| 18 Oct, 2016 | Under contract | $599,900 | MRED MLS |
| 22 Aug, 2016 | Listed for sale | $599,900 | MRED MLS |
Room Specifics
Total Bedrooms: 5
Bedrooms Above Ground: 5
Bedrooms Below Ground: 0
Dimensions: —
Floor Type: Carpet
Dimensions: —
Floor Type: Carpet
Dimensions: —
Floor Type: Carpet
Dimensions: —
Floor Type: —
Full Bathrooms: 5
Bathroom Amenities: Whirlpool,Separate Shower,Double Sink
Bathroom in Basement: 1
Rooms: Bedroom 5,Den,Eating Area,Foyer,Game Room,Great Room,Mud Room,Recreation Room
Basement Description: Partially Finished,Exterior Access
Other Specifics
| 4 | |
| Concrete Perimeter | |
| Asphalt,Gravel,Circular | |
| Deck, Porch Screened, Storms/Screens | |
| Horses Allowed,Irregular Lot,Pond(s),Wooded | |
| 180X272X327X342X131X116X22 | |
| Unfinished | |
| Full | |
| Vaulted/Cathedral Ceilings, Skylight(s), Hardwood Floors, First Floor Bedroom, First Floor Laundry, First Floor Full Bath | |
| Double Oven, Microwave, Dishwasher, High End Refrigerator, Washer, Dryer, Disposal, Stainless Steel Appliance(s), Wine Refrigerator | |
| Not in DB | |
| Street Paved | |
| — | |
| — | |
| Gas Starter |
Tax History
| Year | Property Taxes |
|---|---|
| 2016 | $24,876 |
| 2016 | $14,692 |
Contact Agent
Nearby Similar Homes
Nearby Sold Comparables
Contact Agent
Listing Provided By
RE/MAX Showcase









