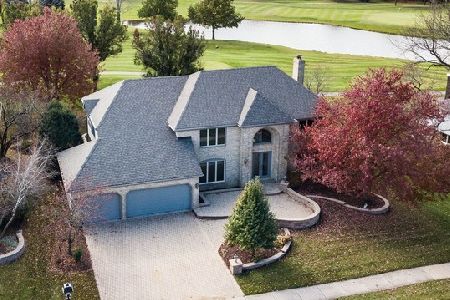3901 White Eagle Drive, Naperville, Illinois 60564
$975,000
|
Sold
|
|
| Status: | Closed |
| Sqft: | 3,842 |
| Cost/Sqft: | $241 |
| Beds: | 4 |
| Baths: | 4 |
| Year Built: | 1988 |
| Property Taxes: | $19,206 |
| Days On Market: | 570 |
| Lot Size: | 0,36 |
Description
Brilliantly combining the best of White Eagle Club featuring a contemporary home which never forgets its past while charging into the future. As you arrive, it is evident that this is a one-of-a-kind custom home. Fully renovated with espresso dark hardwood flooring, and gorgeous door accented with black trim. This is truly a WOW home! A cozy living room provides quiet enjoyment to slow down after a long day at work. Custom Black metal doors open to the office with a bar that sparkles like diamonds. View of the golf course gives a sense of spaciousness and privacy. Walk out from the office to the large deck. The formal dining room is an entertainers paradise - large enough for a large dinner event but intimate enough for a dinner for two. The Butlers pantry connects the dining room to the Gourmet Kitchen. High end stone counters and subtle details that gives value at every turn. Don't miss the walk-in pantry -hidden by the custom white cabinetry. High end appliances are included. The exquisite lighting fixtures look like they belong in a jewelry store. A two story family room showcases a renovated fireplace. Walls of windows bring the outside in 365 days a year. Wait until you walk into the laundry /mud room. It is fun-bright-and has amazing up to date tile flooring. Upstairs the AMAZING Premiere suite features a Vaulted XL bedroom, Super custom XL large closet and GORGEOUS - takes your breath away- Renovated Master bathroom. Details, Details, Details are apparent with the custom cabinetry, hardware and stone shower. 4 bedrooms and 3 full baths ( all renovated beautifully) are on the second floor. A balcony is featured to enjoy the views of White eagle golf course. Searching for a completely updated home? This is it! White eagle homeowners enjoy the Homeowners clubhouse, Swimming pool, Outdoor patio dining, Lighted tennis courts and pickleball courts, Roving security and in house security. There is a Private White Eagle country club complete with Clubhouse, Pickleball and Paddleball courts, 27-hole Arnold Palmer designed golf course and swimming pool with The retreat. Welcome Home!
Property Specifics
| Single Family | |
| — | |
| — | |
| 1988 | |
| — | |
| — | |
| No | |
| 0.36 |
| — | |
| White Eagle | |
| 290 / Quarterly | |
| — | |
| — | |
| — | |
| 12059934 | |
| 0733307001 |
Nearby Schools
| NAME: | DISTRICT: | DISTANCE: | |
|---|---|---|---|
|
Grade School
White Eagle Elementary School |
204 | — | |
|
Middle School
Still Middle School |
204 | Not in DB | |
|
High School
Waubonsie Valley High School |
204 | Not in DB | |
Property History
| DATE: | EVENT: | PRICE: | SOURCE: |
|---|---|---|---|
| 30 May, 2012 | Sold | $460,000 | MRED MLS |
| 27 Feb, 2012 | Under contract | $500,000 | MRED MLS |
| — | Last price change | $515,000 | MRED MLS |
| 7 Jul, 2011 | Listed for sale | $525,000 | MRED MLS |
| 6 Feb, 2015 | Under contract | $0 | MRED MLS |
| 22 Dec, 2014 | Listed for sale | $0 | MRED MLS |
| 15 Mar, 2018 | Sold | $430,000 | MRED MLS |
| 4 Mar, 2018 | Under contract | $465,000 | MRED MLS |
| — | Last price change | $467,000 | MRED MLS |
| 14 Oct, 2017 | Listed for sale | $479,900 | MRED MLS |
| 5 Nov, 2019 | Sold | $610,000 | MRED MLS |
| 10 Oct, 2019 | Under contract | $629,900 | MRED MLS |
| — | Last price change | $637,900 | MRED MLS |
| 15 Jul, 2019 | Listed for sale | $689,900 | MRED MLS |
| 5 Aug, 2024 | Sold | $975,000 | MRED MLS |
| 3 Jul, 2024 | Under contract | $925,000 | MRED MLS |
| 28 Jun, 2024 | Listed for sale | $925,000 | MRED MLS |
| 22 Nov, 2025 | Under contract | $1,030,000 | MRED MLS |
| 9 Oct, 2025 | Listed for sale | $1,030,000 | MRED MLS |











































Room Specifics
Total Bedrooms: 4
Bedrooms Above Ground: 4
Bedrooms Below Ground: 0
Dimensions: —
Floor Type: —
Dimensions: —
Floor Type: —
Dimensions: —
Floor Type: —
Full Bathrooms: 4
Bathroom Amenities: Double Sink,Full Body Spray Shower,Double Shower
Bathroom in Basement: 0
Rooms: —
Basement Description: Unfinished
Other Specifics
| 3 | |
| — | |
| Concrete | |
| — | |
| — | |
| 122X126X109X105 | |
| — | |
| — | |
| — | |
| — | |
| Not in DB | |
| — | |
| — | |
| — | |
| — |
Tax History
| Year | Property Taxes |
|---|---|
| 2012 | $17,486 |
| 2018 | $16,986 |
| 2019 | $18,174 |
| 2024 | $19,206 |
| 2025 | $11,558 |
Contact Agent
Nearby Similar Homes
Nearby Sold Comparables
Contact Agent
Listing Provided By
Compass








