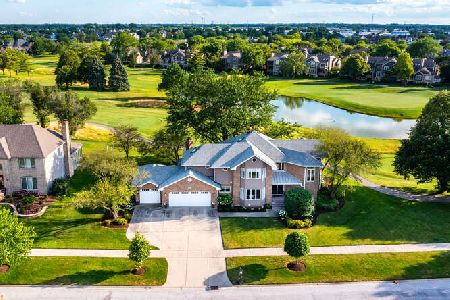3905 White Eagle Drive, Naperville, Illinois 60564
$685,000
|
Sold
|
|
| Status: | Closed |
| Sqft: | 4,586 |
| Cost/Sqft: | $159 |
| Beds: | 4 |
| Baths: | 5 |
| Year Built: | 1988 |
| Property Taxes: | $18,163 |
| Days On Market: | 2111 |
| Lot Size: | 0,27 |
Description
Extensive paver driveway, patio, and retaining walls welcome you to this exquisite dream home that has been re-imagined top to bottom. Entertainers dream with open floor plan which draws you into the panoramic rolling golf course and pond views of hole 17! Curved wall full of floor to ceiling arched windows will immerse you into the outdoor experience. Dream kitchen with 42" cabinets, huge island with quartz counter tops, dramatic hood, and beverage fridge. Amazing Master Suite with tray ceilings in main bedroom, massive walk in closet, vaulted ceilings in sitting room overlooking the tranquil view of the course and pond. Double door invites you into the master bath with tray ceiling, dual vanity, soaker tub, and massive walk in shower. Every bedroom has a walk-in closet. New carpet, new hardwood, new tile, new vanities, new vanity tops throughout. Bright finished basement with tons of lighting and full bathroom. Possible in-law arrangement with first floor bathroom. Huge mud room is open to your imagination. This home will not disappoint! Drastically reduced - Your opportuniy to own a home in this highly sought after golf club community!
Property Specifics
| Single Family | |
| — | |
| — | |
| 1988 | |
| Full | |
| — | |
| No | |
| 0.27 |
| Du Page | |
| White Eagle | |
| 0 / Not Applicable | |
| None | |
| Public | |
| Public Sewer | |
| 10687077 | |
| 0733307002 |
Nearby Schools
| NAME: | DISTRICT: | DISTANCE: | |
|---|---|---|---|
|
Grade School
White Eagle Elementary School |
204 | — | |
|
Middle School
Still Middle School |
204 | Not in DB | |
|
High School
Waubonsie Valley High School |
204 | Not in DB | |
Property History
| DATE: | EVENT: | PRICE: | SOURCE: |
|---|---|---|---|
| 3 Jun, 2020 | Sold | $685,000 | MRED MLS |
| 4 May, 2020 | Under contract | $729,900 | MRED MLS |
| 9 Apr, 2020 | Listed for sale | $729,900 | MRED MLS |
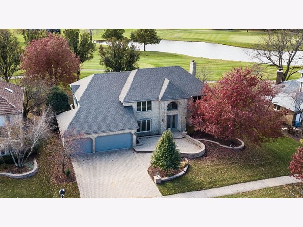
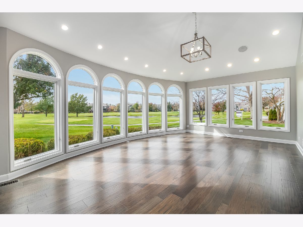
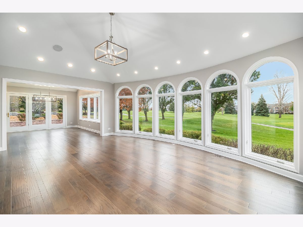
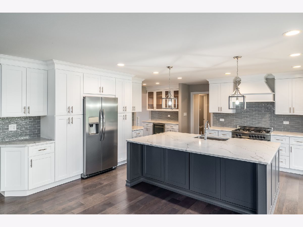
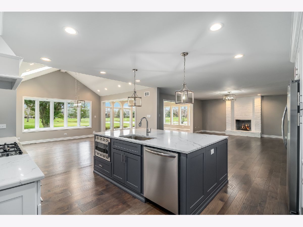
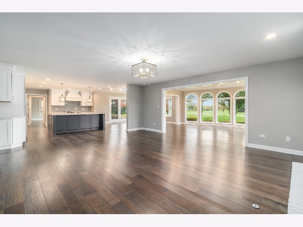
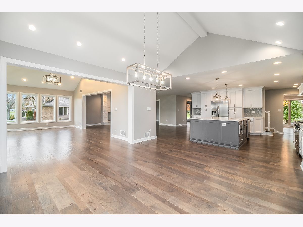
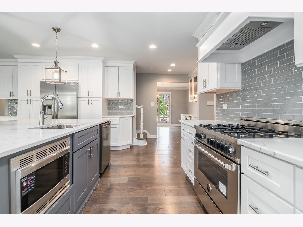
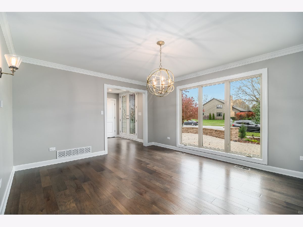
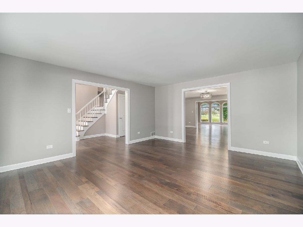
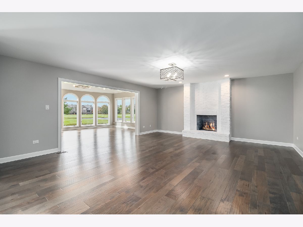
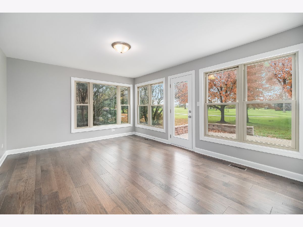
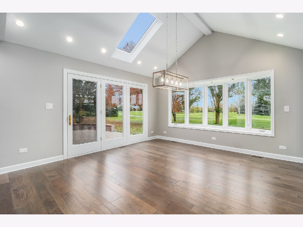
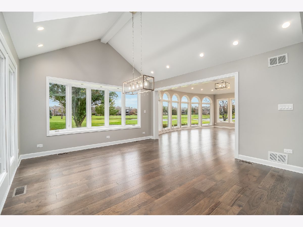
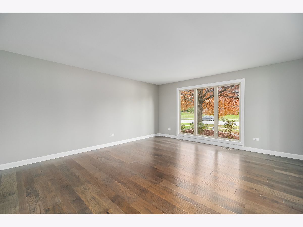
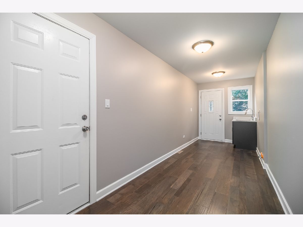
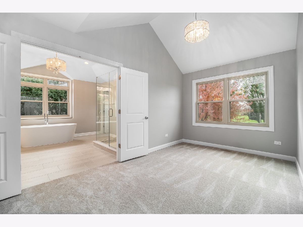
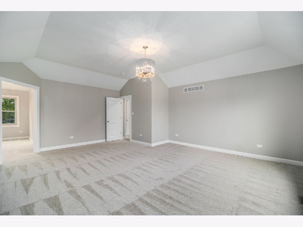
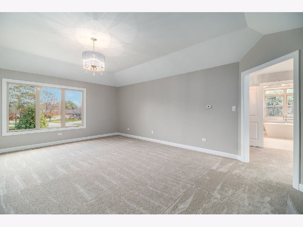
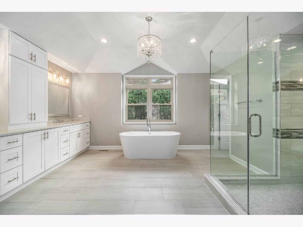
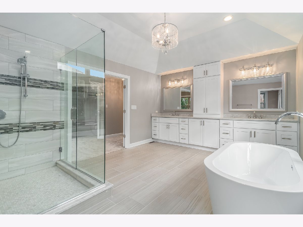
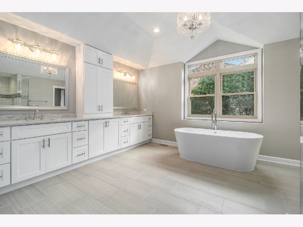
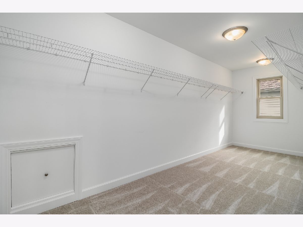
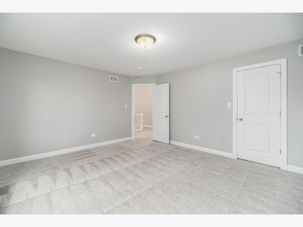
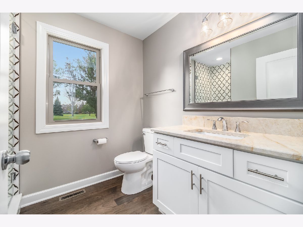
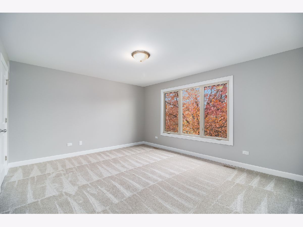
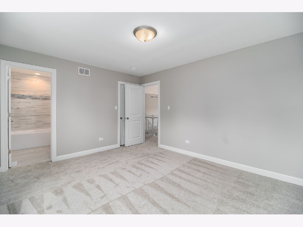
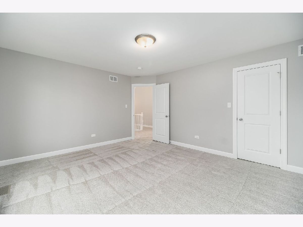
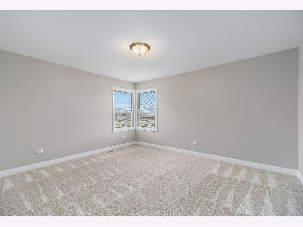
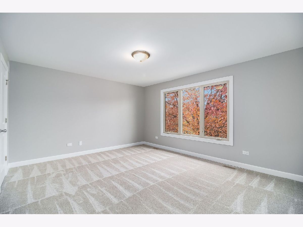
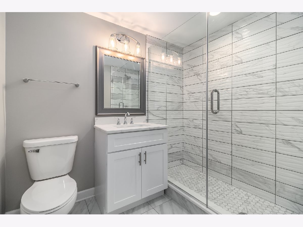
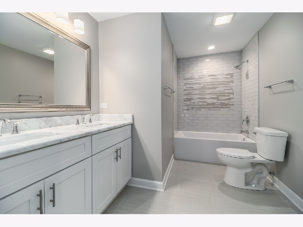
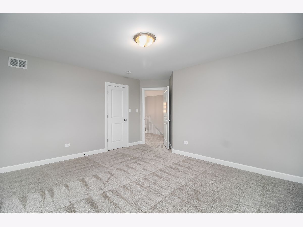
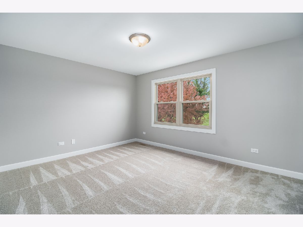
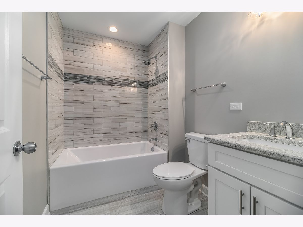
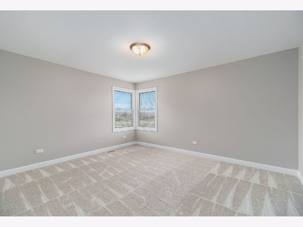
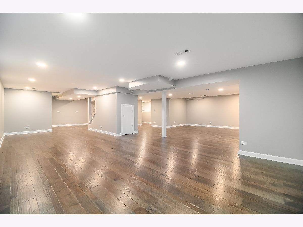
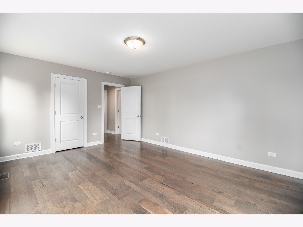
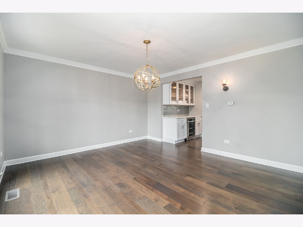
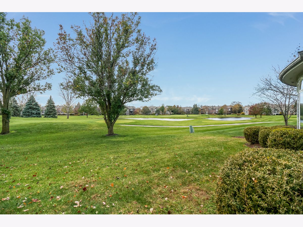
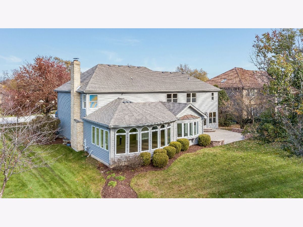
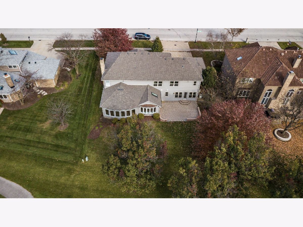
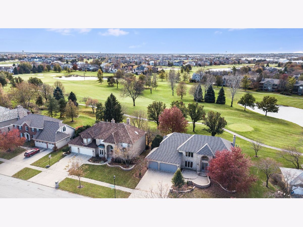
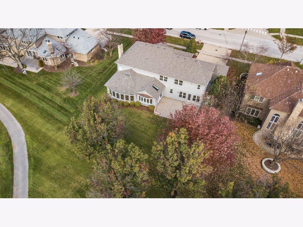
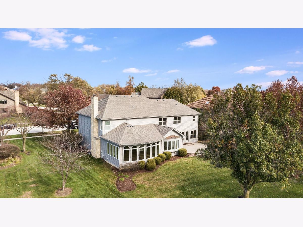
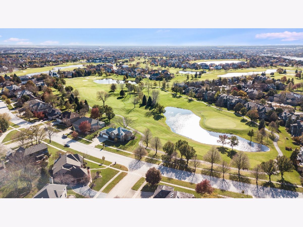
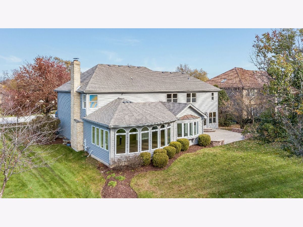
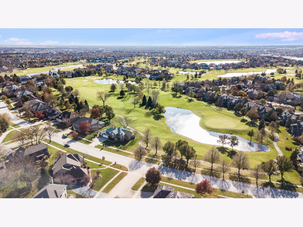
Room Specifics
Total Bedrooms: 4
Bedrooms Above Ground: 4
Bedrooms Below Ground: 0
Dimensions: —
Floor Type: Carpet
Dimensions: —
Floor Type: Carpet
Dimensions: —
Floor Type: Carpet
Full Bathrooms: 5
Bathroom Amenities: Separate Shower,Double Sink,Garden Tub
Bathroom in Basement: 1
Rooms: Breakfast Room,Office,Recreation Room,Sitting Room,Sun Room
Basement Description: Finished
Other Specifics
| 3 | |
| Concrete Perimeter | |
| Concrete | |
| Brick Paver Patio | |
| Golf Course Lot | |
| 87X132 | |
| — | |
| Full | |
| Vaulted/Cathedral Ceilings, Skylight(s), Hardwood Floors, First Floor Laundry, First Floor Full Bath, Walk-In Closet(s) | |
| Range, Microwave, Dishwasher, Refrigerator, Disposal, Stainless Steel Appliance(s), Wine Refrigerator, Range Hood | |
| Not in DB | |
| Clubhouse, Park, Pool, Tennis Court(s), Curbs, Sidewalks, Street Lights, Street Paved | |
| — | |
| — | |
| Gas Log |
Tax History
| Year | Property Taxes |
|---|---|
| 2020 | $18,163 |
Contact Agent
Nearby Similar Homes
Nearby Sold Comparables
Contact Agent
Listing Provided By
john greene, Realtor






