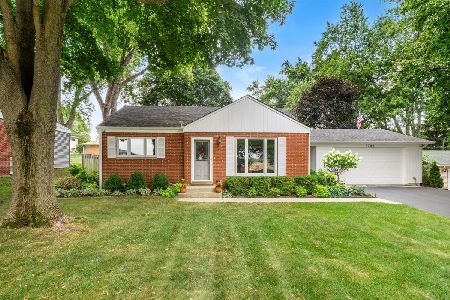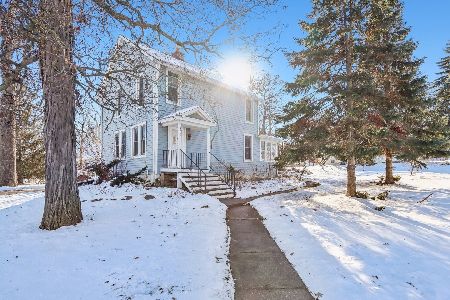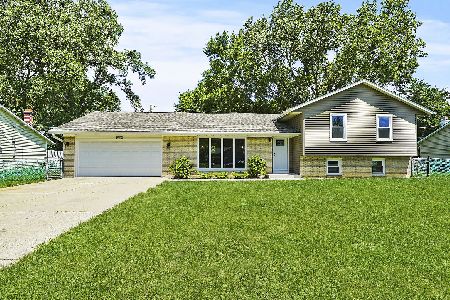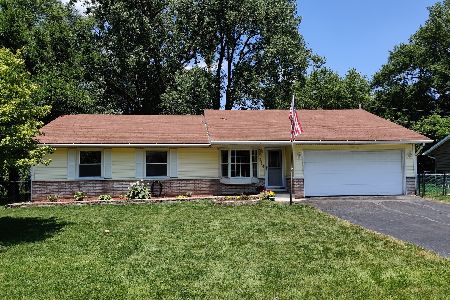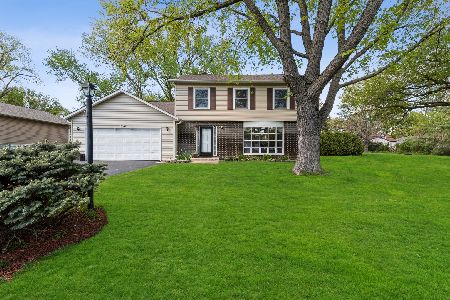3902 Anne Street, Mchenry, Illinois 60050
$247,900
|
Sold
|
|
| Status: | Closed |
| Sqft: | 1,872 |
| Cost/Sqft: | $132 |
| Beds: | 3 |
| Baths: | 2 |
| Year Built: | 1974 |
| Property Taxes: | $6,214 |
| Days On Market: | 2031 |
| Lot Size: | 0,25 |
Description
Move right in to this COMPLETELY renovated, open-concept split level less than a mile away from downtown McHenry! With 3 beds, 2 full baths, and nearly 1,900 sq ft of living space, this home is an entertainer's dream with ideal flexible floor plan. Kitchen is beautifully updated with flat panel cabinetry, tile backsplash, all stainless steel appliances and granite countertops. Living room has gleaming wood laminate floors that carry throughout the main level! Lower level family room is massive with vinyl plank flooring and convenient access to large laundry room. All three bedrooms are spacious and have ample closet space. Hall (full) bath boasts modern finishes, dual vanity and subway tile tub surround. Private yard is fully fenced and has a concrete patio off the dining space. 2 car attached garage. NEW roof, NEW siding and NEW windows! Don't miss out on this one!
Property Specifics
| Single Family | |
| — | |
| — | |
| 1974 | |
| Partial,English | |
| — | |
| No | |
| 0.25 |
| Mc Henry | |
| — | |
| 0 / Not Applicable | |
| None | |
| Public | |
| Public Sewer | |
| 10760145 | |
| 0935326003 |
Nearby Schools
| NAME: | DISTRICT: | DISTANCE: | |
|---|---|---|---|
|
Grade School
Edgebrook Elementary School |
15 | — | |
|
Middle School
Mchenry Middle School |
15 | Not in DB | |
|
High School
Mchenry High School-east Campus |
156 | Not in DB | |
Property History
| DATE: | EVENT: | PRICE: | SOURCE: |
|---|---|---|---|
| 17 Apr, 2019 | Sold | $113,000 | MRED MLS |
| 18 Mar, 2019 | Under contract | $110,000 | MRED MLS |
| 12 Mar, 2019 | Listed for sale | $110,000 | MRED MLS |
| 14 Aug, 2020 | Sold | $247,900 | MRED MLS |
| 2 Jul, 2020 | Under contract | $247,900 | MRED MLS |
| 25 Jun, 2020 | Listed for sale | $247,900 | MRED MLS |
| 23 Feb, 2024 | Sold | $301,000 | MRED MLS |
| 11 Feb, 2024 | Under contract | $305,000 | MRED MLS |
| 1 Feb, 2024 | Listed for sale | $305,000 | MRED MLS |
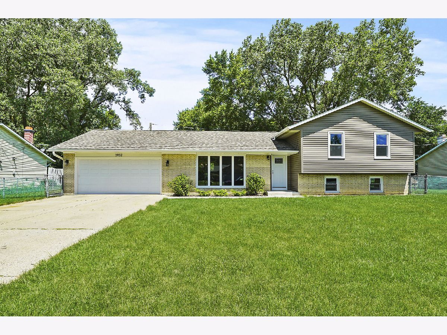
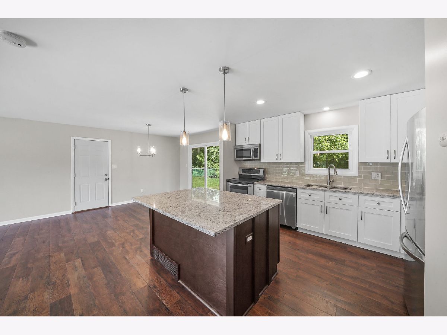
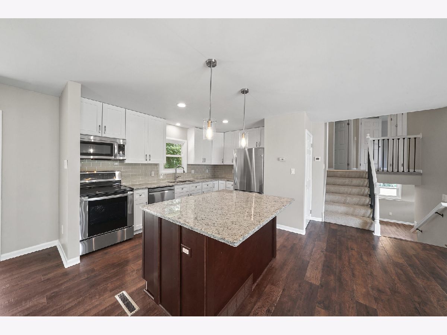
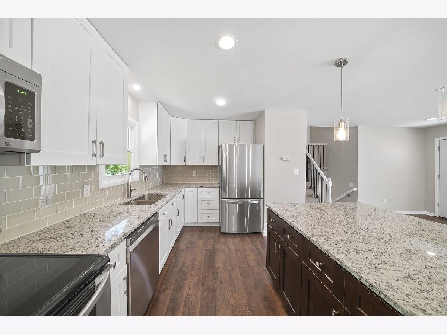
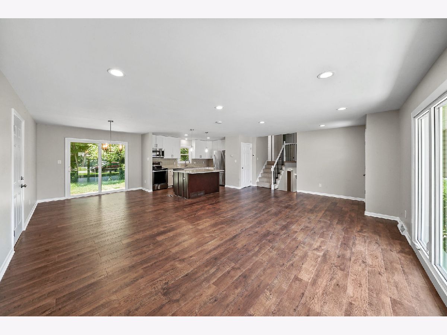
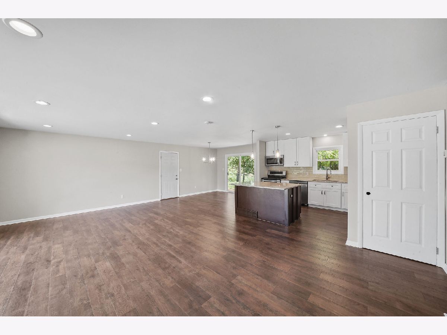
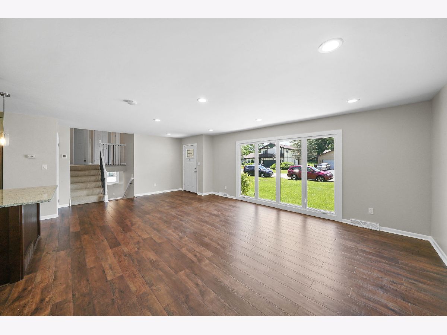
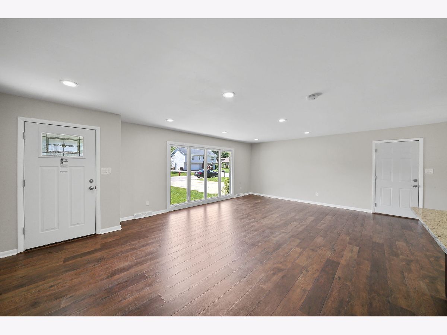
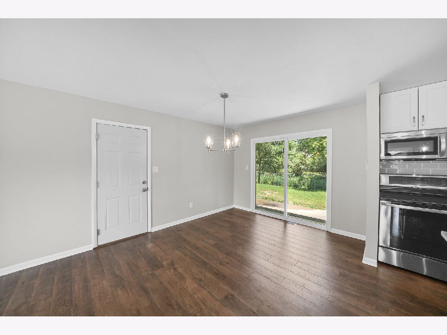
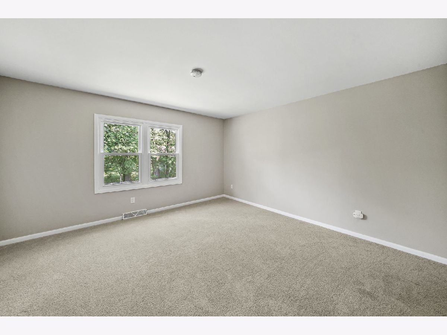
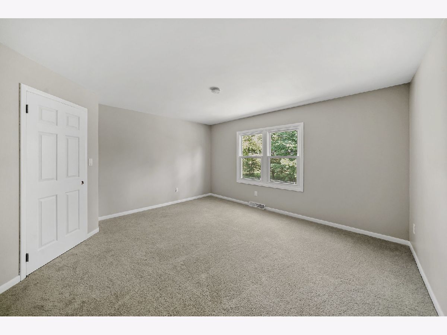
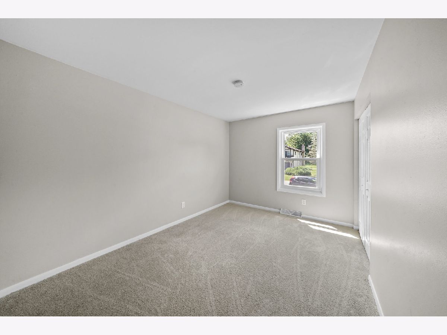
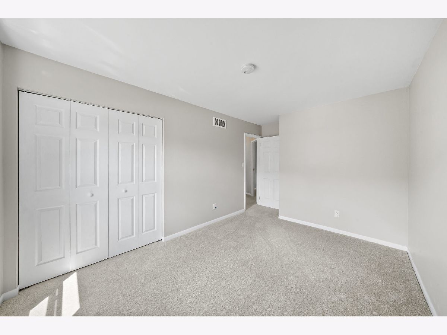
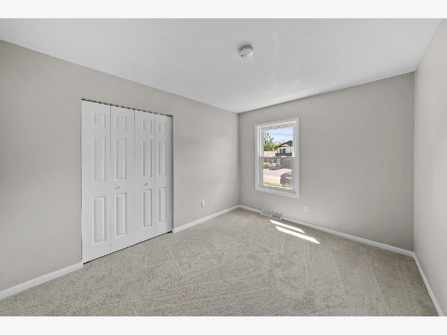
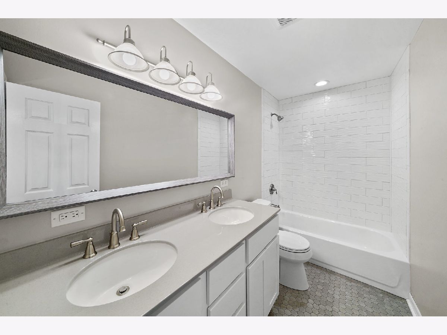
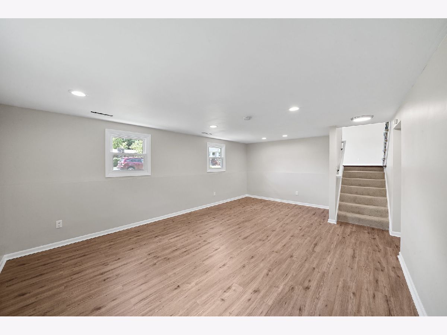
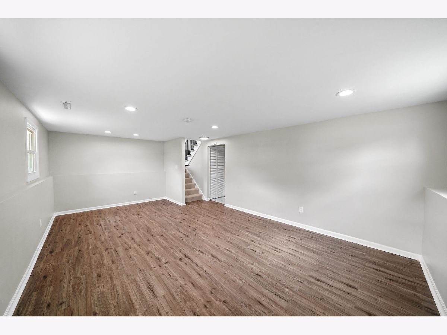
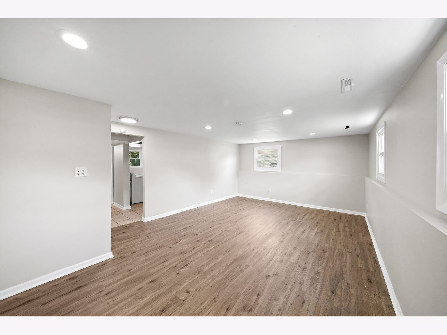
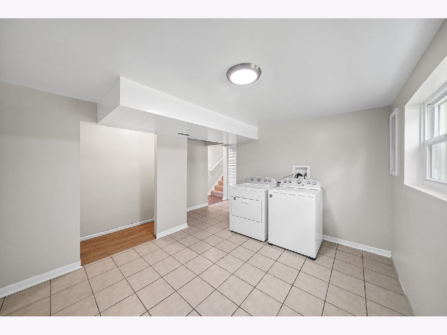
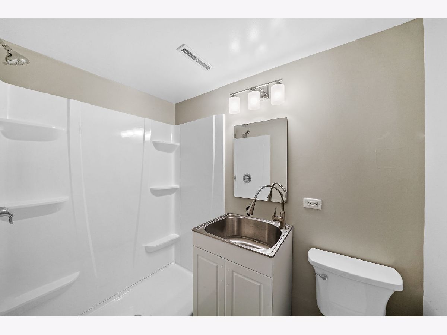
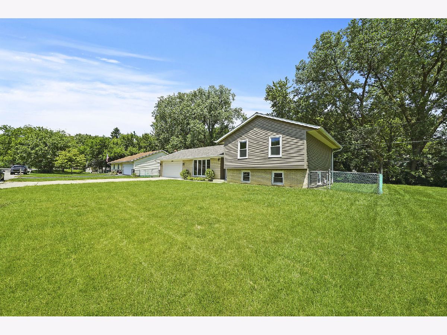
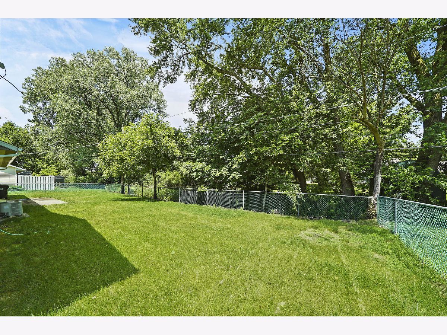
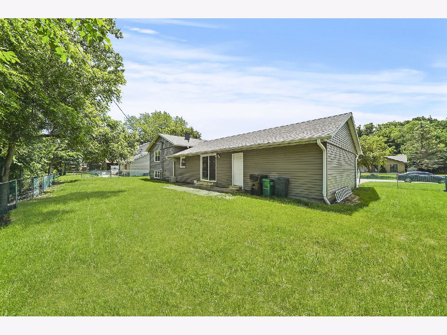
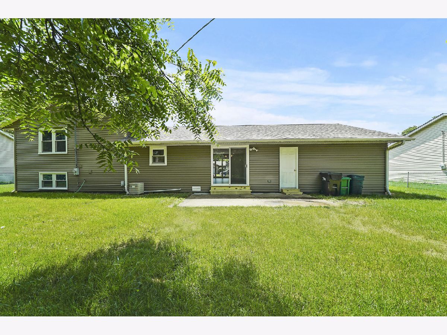
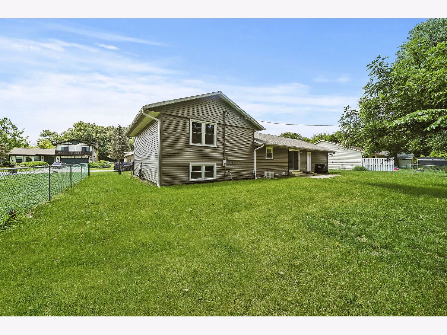
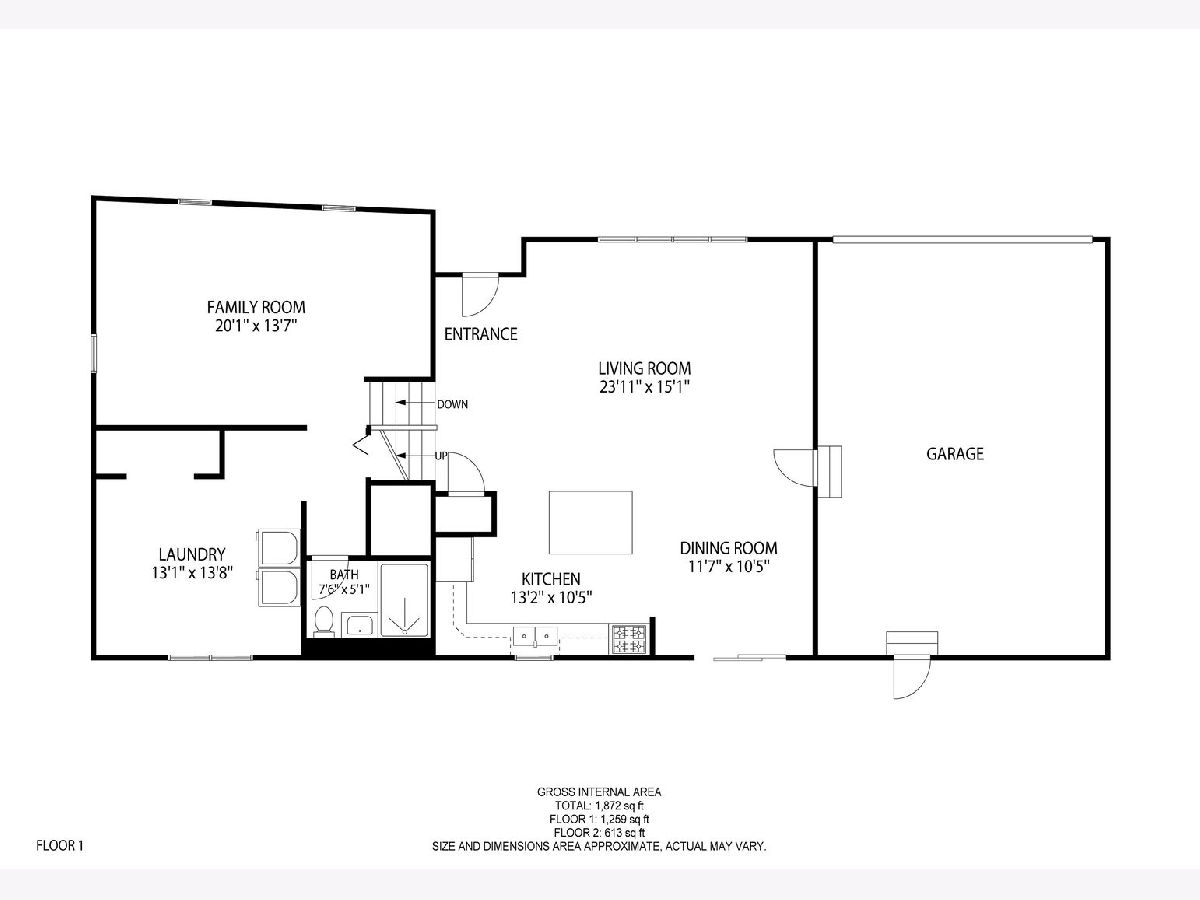
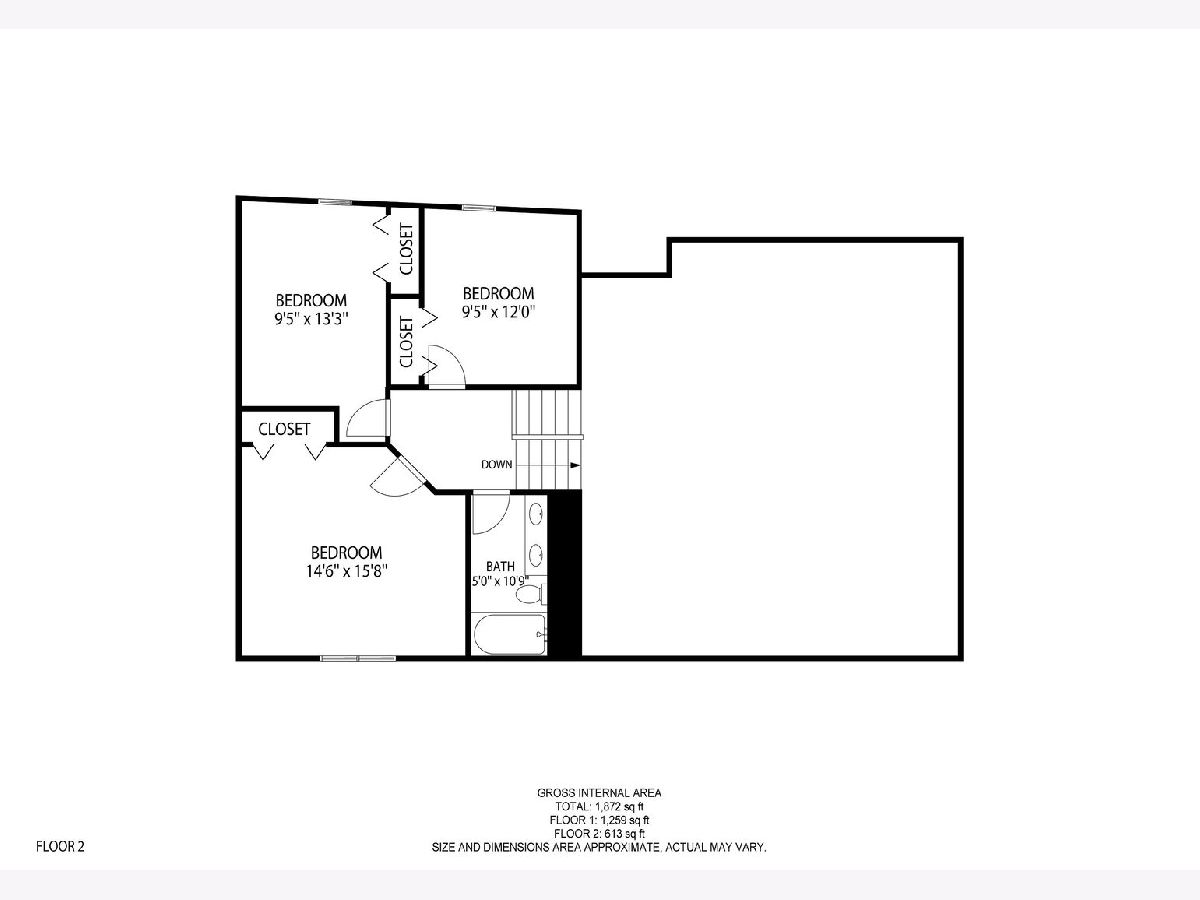
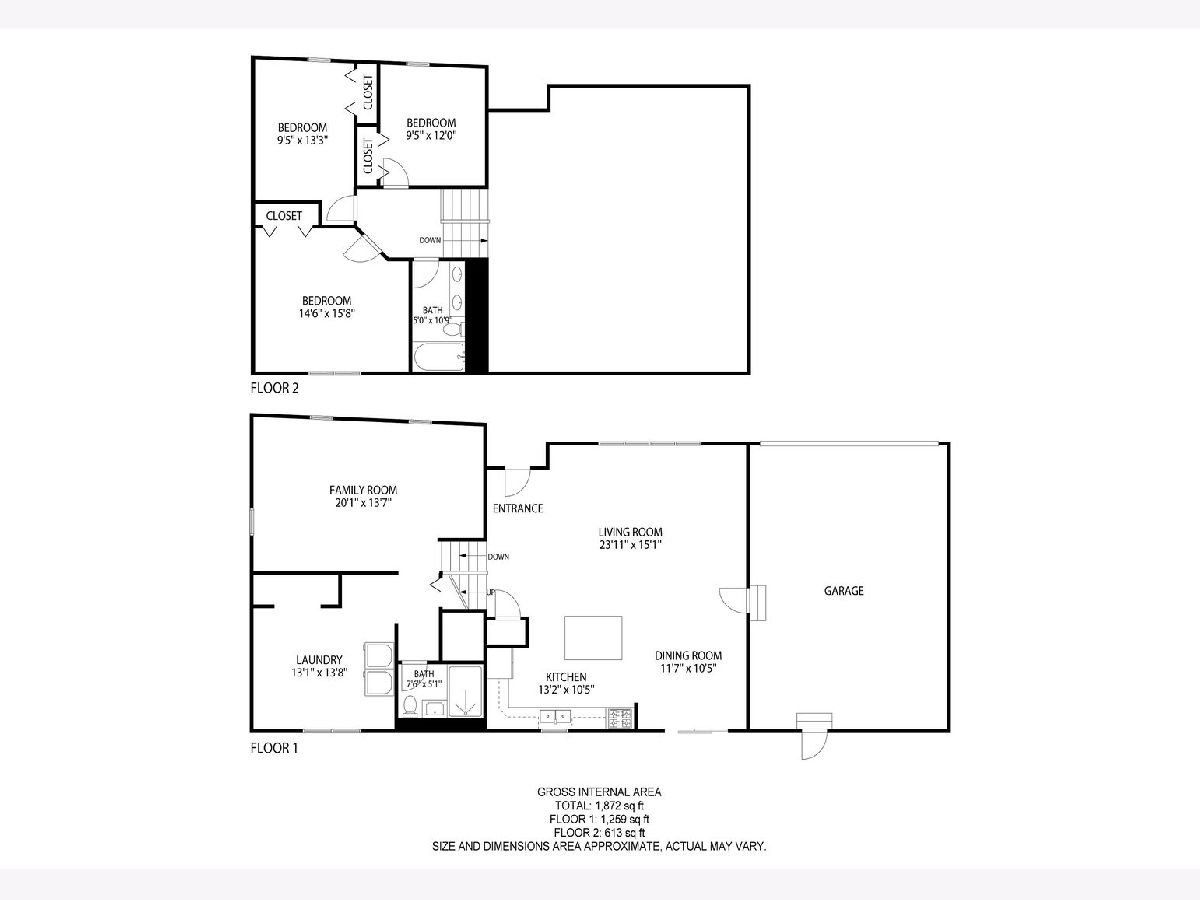
Room Specifics
Total Bedrooms: 3
Bedrooms Above Ground: 3
Bedrooms Below Ground: 0
Dimensions: —
Floor Type: Carpet
Dimensions: —
Floor Type: Carpet
Full Bathrooms: 2
Bathroom Amenities: Double Sink
Bathroom in Basement: 1
Rooms: No additional rooms
Basement Description: Finished
Other Specifics
| 2 | |
| — | |
| Concrete | |
| Patio | |
| Fenced Yard,Mature Trees | |
| 93X119 | |
| — | |
| None | |
| — | |
| Range, Microwave, Dishwasher, Refrigerator, Washer, Dryer | |
| Not in DB | |
| — | |
| — | |
| — | |
| — |
Tax History
| Year | Property Taxes |
|---|---|
| 2019 | $5,665 |
| 2020 | $6,214 |
| 2024 | $6,754 |
Contact Agent
Nearby Similar Homes
Nearby Sold Comparables
Contact Agent
Listing Provided By
Mark Allen Realty, LLC


