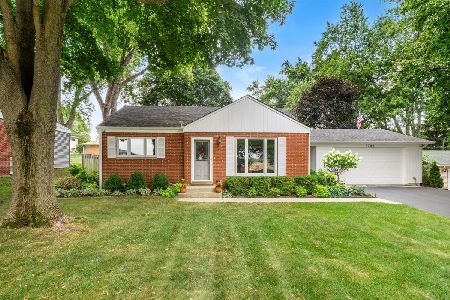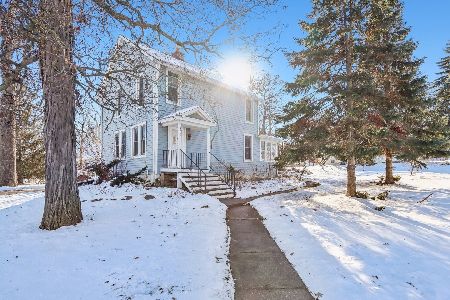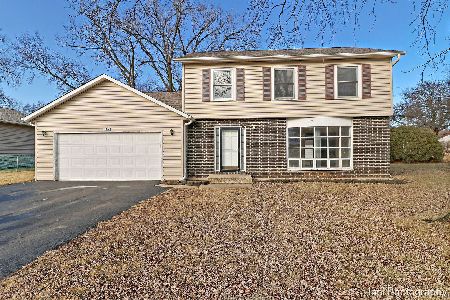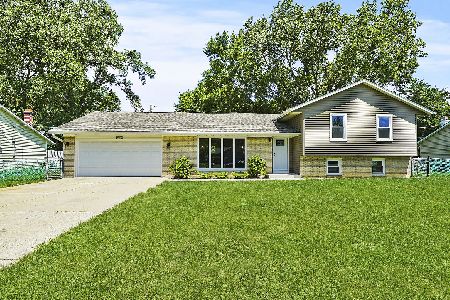3814 Anne Street, Mchenry, Illinois 60050
$250,000
|
Sold
|
|
| Status: | Closed |
| Sqft: | 1,786 |
| Cost/Sqft: | $143 |
| Beds: | 4 |
| Baths: | 3 |
| Year Built: | 1974 |
| Property Taxes: | $6,403 |
| Days On Market: | 1716 |
| Lot Size: | 0,25 |
Description
Move-In Ready 4 bedroom 2 and a half bath home located in Edgebrook Heights in McHenry. Home features new a/c (2020) rebuilt furnace (2020), washer (2019), Dryer (2020) and exterior sewer cleanout (2018). Newer roof, siding, water heater and light fixtures throughout home. Garage painted and updated (2020) Updated kitchen with newer cabinets, countertop and backsplash. All four bedrooms on 2nd level including hall bathroom with soaking tub and recently updated master bathroom (2021). Beautiful creek runs along back of property. Close to schools, restaurants, shopping and entertainment. Come check this one out today!!
Property Specifics
| Single Family | |
| — | |
| — | |
| 1974 | |
| None | |
| — | |
| No | |
| 0.25 |
| Mc Henry | |
| Edgebrook Heights | |
| 0 / Not Applicable | |
| None | |
| Public | |
| Public Sewer | |
| 11078109 | |
| 0935326004 |
Nearby Schools
| NAME: | DISTRICT: | DISTANCE: | |
|---|---|---|---|
|
Grade School
Edgebrook Elementary School |
15 | — | |
|
Middle School
Mchenry Middle School |
15 | Not in DB | |
|
High School
Mchenry High School-east Campus |
156 | Not in DB | |
Property History
| DATE: | EVENT: | PRICE: | SOURCE: |
|---|---|---|---|
| 15 Apr, 2009 | Sold | $140,000 | MRED MLS |
| 9 Feb, 2009 | Under contract | $149,000 | MRED MLS |
| — | Last price change | $169,000 | MRED MLS |
| 25 Jun, 2008 | Listed for sale | $179,900 | MRED MLS |
| 13 Jul, 2021 | Sold | $250,000 | MRED MLS |
| 23 May, 2021 | Under contract | $255,000 | MRED MLS |
| 6 May, 2021 | Listed for sale | $255,000 | MRED MLS |
| 28 Mar, 2025 | Sold | $310,000 | MRED MLS |
| 22 Feb, 2025 | Under contract | $319,900 | MRED MLS |
| — | Last price change | $325,000 | MRED MLS |
| 1 Feb, 2025 | Listed for sale | $325,000 | MRED MLS |
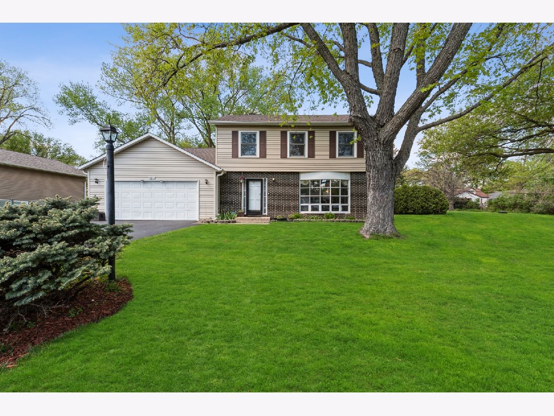
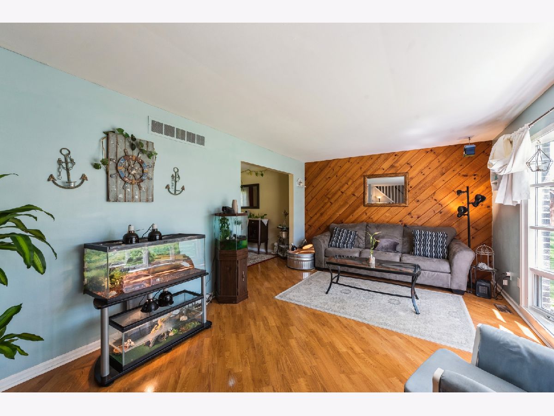
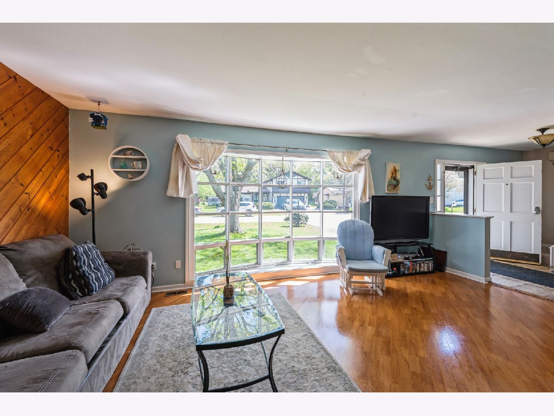
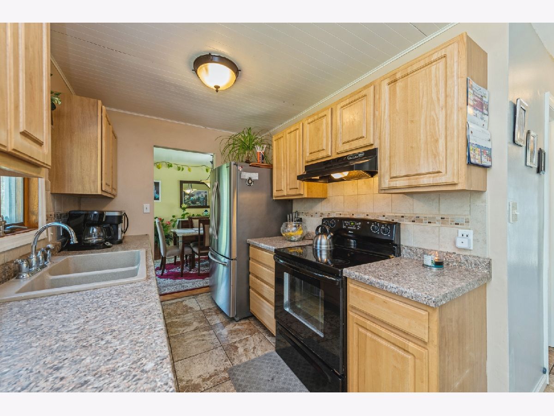
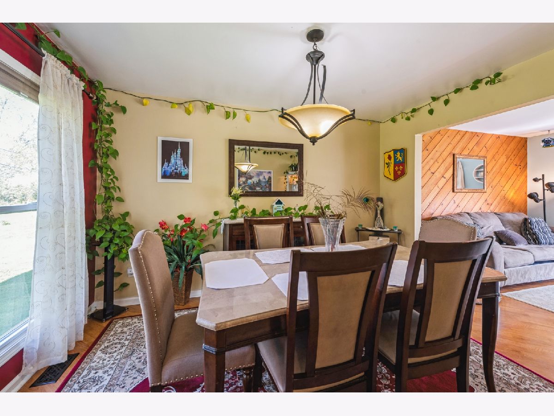
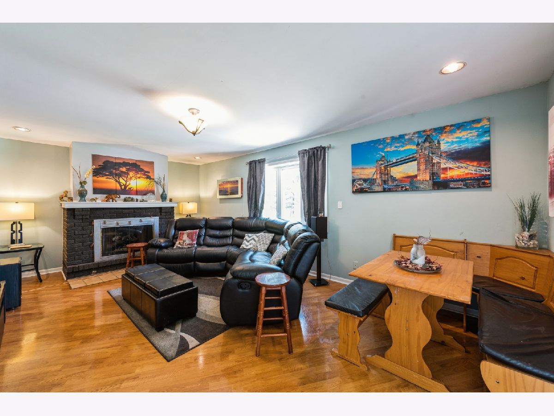
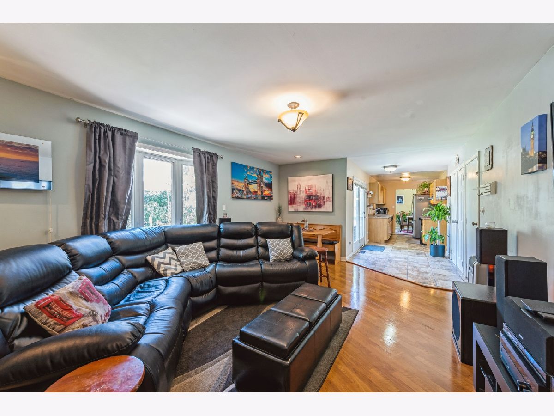
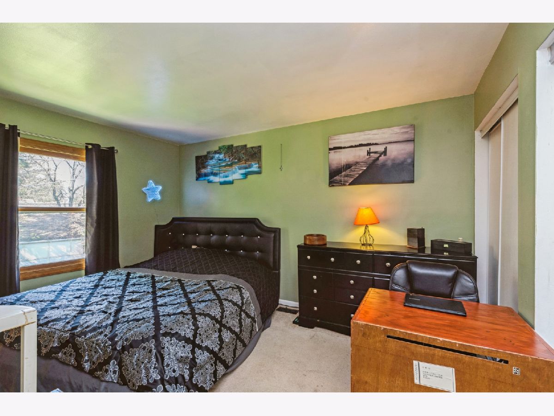
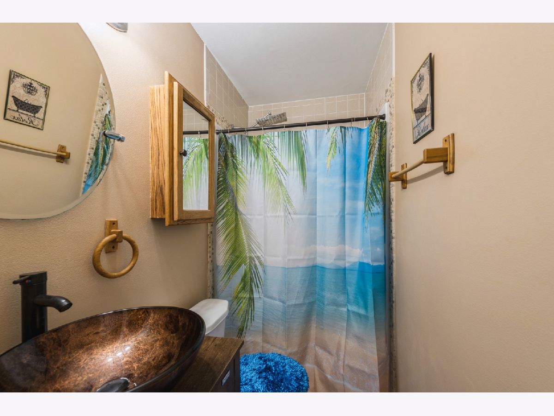
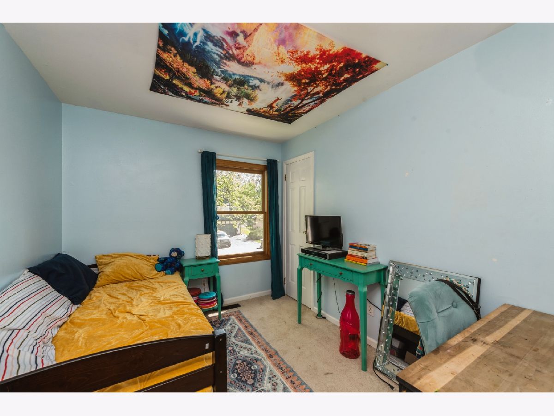
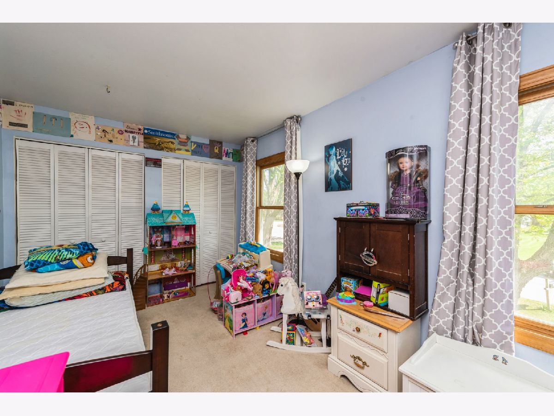
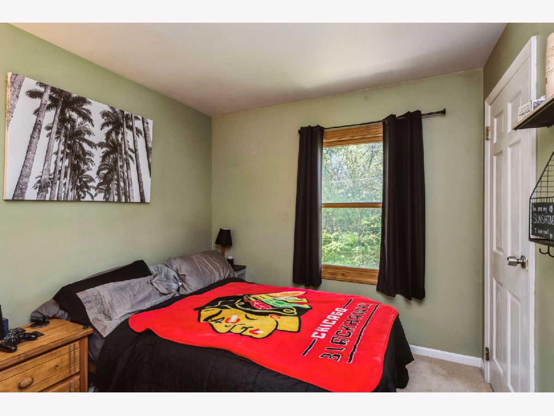
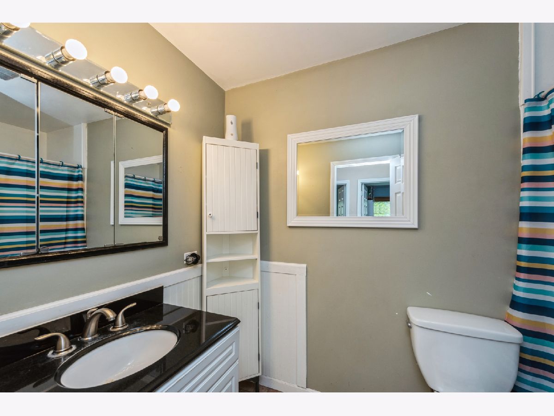
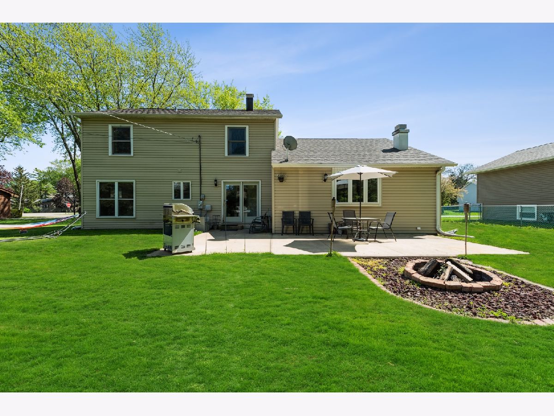
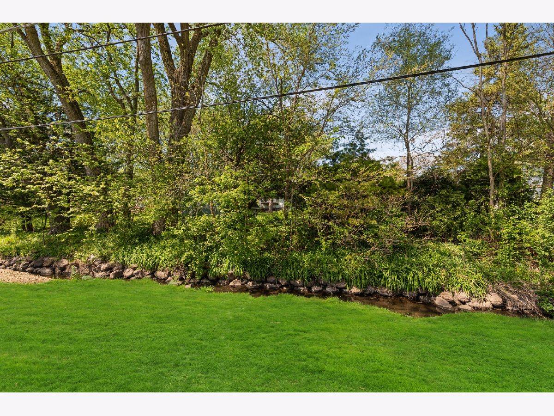
Room Specifics
Total Bedrooms: 4
Bedrooms Above Ground: 4
Bedrooms Below Ground: 0
Dimensions: —
Floor Type: Carpet
Dimensions: —
Floor Type: Carpet
Dimensions: —
Floor Type: Carpet
Full Bathrooms: 3
Bathroom Amenities: Soaking Tub
Bathroom in Basement: 0
Rooms: Foyer
Basement Description: Crawl
Other Specifics
| 2 | |
| Concrete Perimeter | |
| Asphalt | |
| Patio, Storms/Screens, Fire Pit | |
| Stream(s),Mature Trees | |
| 92X118 | |
| — | |
| Full | |
| Wood Laminate Floors, First Floor Laundry | |
| Range, Dishwasher, Refrigerator, Washer, Dryer | |
| Not in DB | |
| Curbs, Street Lights, Street Paved | |
| — | |
| — | |
| Gas Log, Gas Starter |
Tax History
| Year | Property Taxes |
|---|---|
| 2009 | $4,425 |
| 2021 | $6,403 |
| 2025 | $6,145 |
Contact Agent
Nearby Similar Homes
Nearby Sold Comparables
Contact Agent
Listing Provided By
Berkshire Hathaway HomeServices Starck Real Estate


