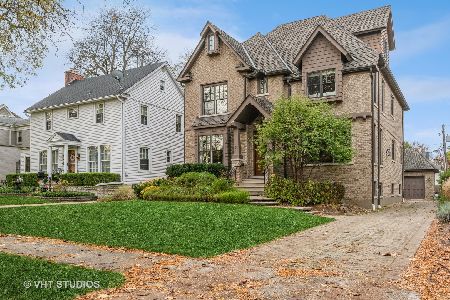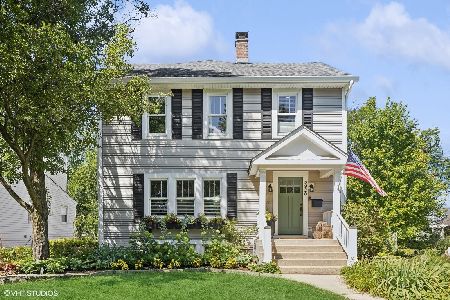3902 Central Avenue, Western Springs, Illinois 60558
$875,000
|
Sold
|
|
| Status: | Closed |
| Sqft: | 4,569 |
| Cost/Sqft: | $203 |
| Beds: | 5 |
| Baths: | 6 |
| Year Built: | 2006 |
| Property Taxes: | $19,041 |
| Days On Market: | 2906 |
| Lot Size: | 0,00 |
Description
Motivated seller. Excellent "walk to" location in Old Town. One of the only locations in town which is uber convenient for both train commuters and drivers. Access I-294 in seconds. Great quality brick construction with an impressive finish package. Nine foot ceilings. Deep basement. White kitchen w/ high end appliance package. Extraordinary millwork. Three finished floors and a finished lower level. Five bedrooms. Five-and-a half bathrooms. Quick close possible.
Property Specifics
| Single Family | |
| — | |
| — | |
| 2006 | |
| Full | |
| — | |
| No | |
| — |
| Cook | |
| — | |
| — / Not Applicable | |
| None | |
| Community Well | |
| Public Sewer | |
| 09852514 | |
| 18062020150000 |
Nearby Schools
| NAME: | DISTRICT: | DISTANCE: | |
|---|---|---|---|
|
Grade School
John Laidlaw Elementary School |
101 | — | |
|
Middle School
Mcclure Junior High School |
101 | Not in DB | |
|
High School
Lyons Twp High School |
204 | Not in DB | |
Property History
| DATE: | EVENT: | PRICE: | SOURCE: |
|---|---|---|---|
| 28 Mar, 2008 | Sold | $1,075,000 | MRED MLS |
| 10 Mar, 2008 | Under contract | $1,199,000 | MRED MLS |
| 1 Feb, 2008 | Listed for sale | $1,199,000 | MRED MLS |
| 25 Mar, 2013 | Sold | $1,050,000 | MRED MLS |
| 10 Feb, 2013 | Under contract | $1,075,000 | MRED MLS |
| 8 Jan, 2013 | Listed for sale | $1,075,000 | MRED MLS |
| 7 Aug, 2018 | Sold | $875,000 | MRED MLS |
| 3 Jul, 2018 | Under contract | $929,000 | MRED MLS |
| — | Last price change | $949,000 | MRED MLS |
| 14 Feb, 2018 | Listed for sale | $997,500 | MRED MLS |
| 6 Dec, 2023 | Sold | $1,260,000 | MRED MLS |
| 8 Nov, 2023 | Under contract | $1,199,000 | MRED MLS |
| 1 Nov, 2023 | Listed for sale | $1,199,000 | MRED MLS |
Room Specifics
Total Bedrooms: 5
Bedrooms Above Ground: 5
Bedrooms Below Ground: 0
Dimensions: —
Floor Type: Hardwood
Dimensions: —
Floor Type: Hardwood
Dimensions: —
Floor Type: Hardwood
Dimensions: —
Floor Type: —
Full Bathrooms: 6
Bathroom Amenities: Whirlpool,Steam Shower,Double Sink,Soaking Tub
Bathroom in Basement: 1
Rooms: Bedroom 5,Breakfast Room,Recreation Room,Game Room,Exercise Room,Mud Room,Storage,Pantry
Basement Description: Finished
Other Specifics
| 2 | |
| — | |
| Brick | |
| Stamped Concrete Patio, Brick Paver Patio | |
| — | |
| 50X153 | |
| — | |
| Full | |
| Hardwood Floors, Second Floor Laundry | |
| Range, Microwave, Dishwasher, High End Refrigerator, Built-In Oven | |
| Not in DB | |
| — | |
| — | |
| — | |
| — |
Tax History
| Year | Property Taxes |
|---|---|
| 2008 | $8,245 |
| 2013 | $20,004 |
| 2018 | $19,041 |
| 2023 | $20,289 |
Contact Agent
Nearby Similar Homes
Nearby Sold Comparables
Contact Agent
Listing Provided By
Coldwell Banker Residential









